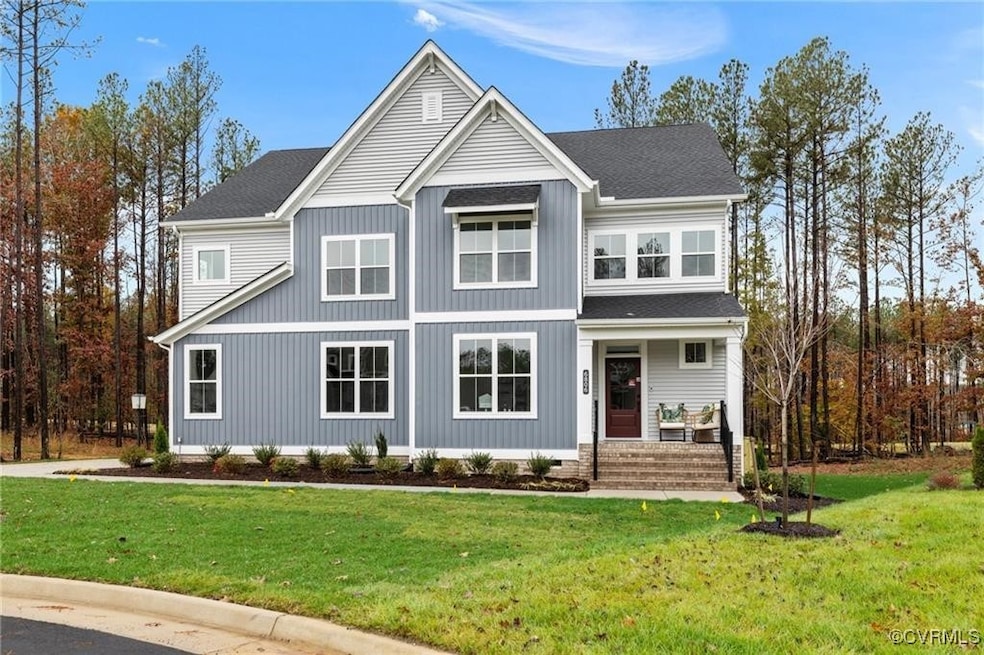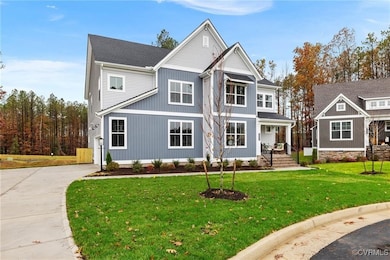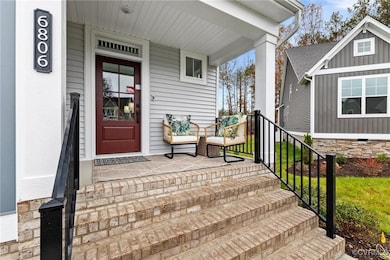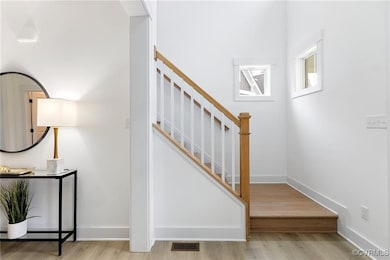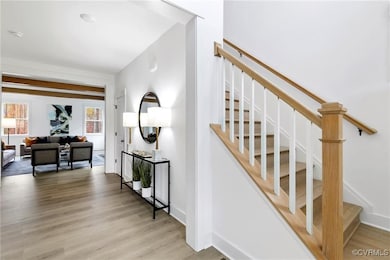
14110 Hartley Woods Way Beaverdam, VA 23015
Estimated payment $4,238/month
Highlights
- Very Popular Property
- Under Construction
- 2 Car Attached Garage
- Liberty Middle School Rated A-
- Farmhouse Style Home
- Forced Air Zoned Heating and Cooling System
About This Home
Welcome to Hartley Woods comprised of 4, 10+ acre estate lots built by Lifestyle Home Builders! This lot boasts 10.393 acres of mature hardwoods and privacy from neighboring properties! NO HOA! As built, the Sienna floorplan and pictured with a Farmhouse front elevation. This brand new floor plan features a large open dining space, study with optional French doors, and incredible spice kitchen/pantry, spacious chef's kitchen option, family room with optional fireplace and beautiful beamed ceiling, and mudroom. The ability to add a spice kitchen featuring an additional dishwasher, sink, oven, and additional fridge option. The foyer features a dramatic open staircase which leads to a quaint book nook. The second floor welcomes you with a large loft, a beautiful primary suite with huge closet and attached laundry room, and 3 additional bedrooms and 2 additional bathrooms. The garage also features an optional grocery pass thru door, so you can unload your groceries directly into your pantry. Plenty of time to come in and make this plan your own or pick from one of our many available plans! Call today to set up a time to tour our floor plans and build this home to your exact standards!
Home Details
Home Type
- Single Family
Year Built
- Built in 2025 | Under Construction
Lot Details
- 10.35 Acre Lot
Parking
- 2 Car Attached Garage
- Garage Door Opener
Home Design
- Home to be built
- Farmhouse Style Home
- Frame Construction
- Shingle Roof
- Composition Roof
- Vinyl Siding
Interior Spaces
- 3,428 Sq Ft Home
- 2-Story Property
Bedrooms and Bathrooms
- 4 Bedrooms
Schools
- Beaverdam Elementary School
- Liberty Middle School
- Patrick Henry High School
Utilities
- Forced Air Zoned Heating and Cooling System
- Heat Pump System
- Well
- Septic Tank
Listing and Financial Details
- Assessor Parcel Number 7846-26-7699
Map
Home Values in the Area
Average Home Value in this Area
Property History
| Date | Event | Price | Change | Sq Ft Price |
|---|---|---|---|---|
| 04/15/2025 04/15/25 | For Sale | $644,950 | -- | $188 / Sq Ft |
Similar Homes in the area
Source: Central Virginia Regional MLS
MLS Number: 2510394
- 14110 Hartley Woods Way
- 14125 Hartley Woods Way
- 14336 Herdsmans Way
- 00 Beaver Dam Rd
- 0 Layell Dr
- 00 Layell Dr
- 15016 Verdon Rd
- 15375 Beaverdam School Rd
- 16091 Beaverdam School Rd
- 22045 Carters Gate Rd
- 22088 Landora Bridge Rd
- 17070 Addie Rose Ln
- 16410 Tyler Station Rd
- 20275 Ben Gayle Rd
- 0 Tyler Station Rd Unit VAHA2000962
- 0 Tyler Station Rd Unit VAHA2000774
- 20343 Beaver Dam Rd
- 16148 Buckfast Place
- 19803 Anderson Mill Rd
- 0 Cedar Fork Rd
