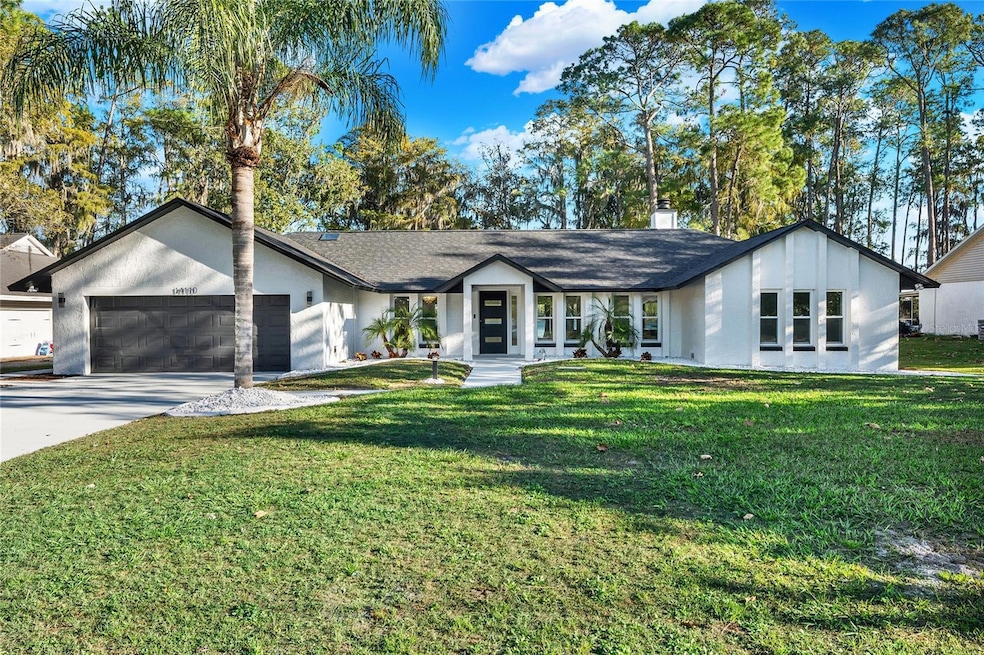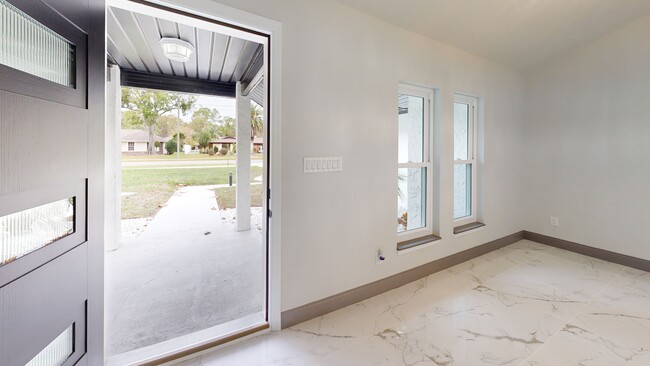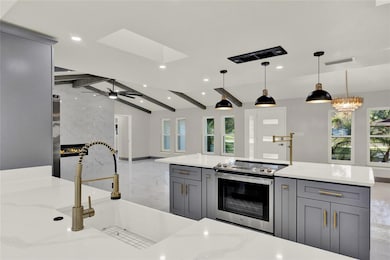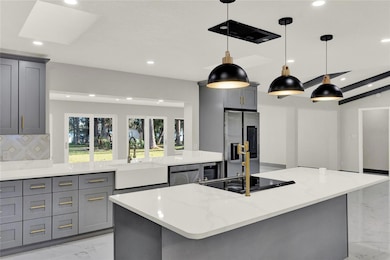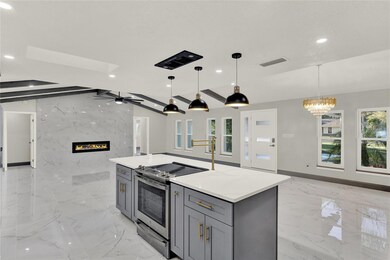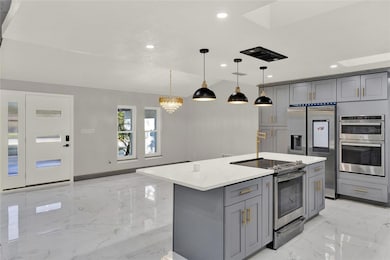
14110 Lake Price Dr Orlando, FL 32826
University NeighborhoodEstimated payment $7,009/month
Highlights
- 100 Feet of Lake Waterfront
- Fishing Pier
- 0.79 Acre Lot
- Dock made with wood
- Reverse Osmosis System
- Open Floorplan
About This Home
One or more photo(s) has been virtually staged. Open to concessions and/or rate buy-downs! Don’t miss the opportunity to enjoy the ultimate lakefront lifestyle at 14110 Lake Price Dr.
Welcome to a life of unparalleled luxury and tranquility at 14110 Lake Price Dr, a breathtaking lakefront estate designed for those who crave sophistication and serenity. This custom-built, single-story masterpiece offers 3,155 square feet of refined living space on over three-quarters of an acre of lush, private land – all with no HOA restrictions.
A Home Where Elegance Meets Lifestyle
Step into a world of elegance, where every detail has been thoughtfully curated to elevate your living experience. With 5 expansive bedrooms and 3 meticulously updated bathrooms, this home is designed to balance luxury with everyday comfort.
The open-concept floor plan is bathed in natural light, with vaulted ceilings creating an airy, inviting atmosphere. Every room tells a story of modern sophistication, from the stunning Calacatta flooring to the seamless integration of high-end finishes.
A Kitchen That Inspires
At the heart of this estate is a chef’s dream kitchen, where culinary creativity is inspired by breathtaking lake views. Features include:
- Solid wood cabinets with crown molding
- Brand-new stainless steel appliances, including dual refrigerators and a wine cooler
- A central island with a recessed cooktop extractor
- LED lighting and a custom backsplash
A Primary Suite Like No Other
Your private retreat awaits in the primary suite, complete with floor-to-ceiling lake views. Pamper yourself in the spa-Like bathroom, featuring:
- Dual vanities and an oversized his-and-hers shower
- A soaking tub for ultimate relaxation
- A custom walk-in closet with a dedicated shoe closet and makeup sitting area
Indoor and Outdoor Bliss
Seamlessly transition from luxurious indoor spaces to your private outdoor paradise. Relax under the custom-designed wood pergola, enjoy the sprawling backyard, or venture out on your private 45-foot dock on the skiable Lake Price. Start your mornings with awe-inspiring sunrises over the water and spend afternoons kayaking, paddleboarding, or simply soaking in the tranquility.
Modern Amenities for Effortless Living
This home is equipped with the latest modern conveniences, including:
- A brand-new roof, air conditioning units, and windows
- Smart home features Like Nest thermostats, keyless entry, and a Wi-Fi-enabled garage door opener
- State-of-the-art water filtration systems for both Samsung refrigerators
- LED lighting throughout
A Perfect Location
While this estate feels Like a peaceful retreat, it’s conveniently located near premier shopping, dining, and entertainment, offering the best of both worlds.
Your Dream Lifestyle Awaits
14110 Lake Price Dr is more than a home – it’s a lifestyle. Whether you’re hosting guests, enjoying water sports, or simply reveling in the tranquility of lakefront living, this estate is your sanctuary.
Schedule your private showing today and step into the ultimate lakefront experience. This is more than just a home; it’s where your dream lifestyle begins. http://14110lakeprice.info/Showing-MLS
Listing Agent
ROBERT MICHAEL & COMPANY INC. Brokerage Phone: 407-545-2272 License #3272671
Home Details
Home Type
- Single Family
Est. Annual Taxes
- $3,808
Year Built
- Built in 1979
Lot Details
- 0.79 Acre Lot
- 100 Feet of Lake Waterfront
- Lake Front
- East Facing Home
- Cleared Lot
- Garden
- Property is zoned R-1A
Parking
- 2 Car Attached Garage
Property Views
- Lake
- Garden
Home Design
- Slab Foundation
- Shingle Roof
- Block Exterior
Interior Spaces
- 3,155 Sq Ft Home
- 1-Story Property
- Open Floorplan
- Built-In Desk
- Cathedral Ceiling
- Ceiling Fan
- Electric Fireplace
- French Doors
- Sliding Doors
- Combination Dining and Living Room
- Tile Flooring
- Attic Fan
- Fire and Smoke Detector
Kitchen
- Eat-In Kitchen
- Built-In Convection Oven
- Cooktop
- Recirculated Exhaust Fan
- Microwave
- Ice Maker
- Dishwasher
- Wine Refrigerator
- Cooking Island
- Stone Countertops
- Solid Wood Cabinet
- Reverse Osmosis System
Bedrooms and Bathrooms
- 5 Bedrooms
- Split Bedroom Floorplan
- En-Suite Bathroom
- Walk-In Closet
- 3 Full Bathrooms
- Makeup or Vanity Space
- Split Vanities
- Dual Sinks
- Bathtub With Separate Shower Stall
- Rain Shower Head
- Garden Bath
- Multiple Shower Heads
- Window or Skylight in Bathroom
Laundry
- Laundry Room
- Dryer
- Washer
Outdoor Features
- Fishing Pier
- Access To Lake
- Dock made with wood
- Exterior Lighting
Schools
- East Lake Elementary School
- Corner Lake Middle School
- East River High School
Utilities
- Central Heating and Cooling System
- Vented Exhaust Fan
- Heat Pump System
- Thermostat
- Water Purifier
- Septic Tank
- Phone Available
- Cable TV Available
Community Details
- No Home Owners Association
- Palm Lake Estates Subdivision
- Community Lake
Listing and Financial Details
- Visit Down Payment Resource Website
- Legal Lot and Block 1 / S
- Assessor Parcel Number 01-22-31-0000-00-011
Map
Home Values in the Area
Average Home Value in this Area
Tax History
| Year | Tax Paid | Tax Assessment Tax Assessment Total Assessment is a certain percentage of the fair market value that is determined by local assessors to be the total taxable value of land and additions on the property. | Land | Improvement |
|---|---|---|---|---|
| 2024 | $10,829 | $627,820 | $150,000 | $477,820 |
| 2023 | $10,829 | $637,558 | $150,000 | $487,558 |
| 2022 | $3,878 | $257,351 | $0 | $0 |
| 2021 | $3,808 | $249,855 | $0 | $0 |
| 2020 | $3,622 | $246,405 | $0 | $0 |
| 2019 | $3,720 | $240,865 | $0 | $0 |
| 2018 | $3,685 | $236,374 | $0 | $0 |
| 2017 | $3,627 | $293,690 | $103,000 | $190,690 |
| 2016 | $3,594 | $291,597 | $105,000 | $186,597 |
| 2015 | $3,649 | $286,280 | $105,000 | $181,280 |
| 2014 | $3,704 | $226,302 | $102,500 | $123,802 |
Property History
| Date | Event | Price | Change | Sq Ft Price |
|---|---|---|---|---|
| 03/19/2025 03/19/25 | Pending | -- | -- | -- |
| 03/19/2025 03/19/25 | Price Changed | $1,199,000 | 0.0% | $380 / Sq Ft |
| 03/18/2025 03/18/25 | Price Changed | $1,199,001 | 0.0% | $380 / Sq Ft |
| 03/16/2025 03/16/25 | Price Changed | $1,199,000 | -4.1% | $380 / Sq Ft |
| 02/21/2025 02/21/25 | Price Changed | $1,250,000 | -3.8% | $396 / Sq Ft |
| 02/04/2025 02/04/25 | Price Changed | $1,299,850 | 0.0% | $412 / Sq Ft |
| 02/04/2025 02/04/25 | Price Changed | $1,300,000 | 0.0% | $412 / Sq Ft |
| 02/03/2025 02/03/25 | Price Changed | $1,300,001 | 0.0% | $412 / Sq Ft |
| 01/30/2025 01/30/25 | Price Changed | $1,300,000 | 0.0% | $412 / Sq Ft |
| 01/29/2025 01/29/25 | Price Changed | $1,300,001 | 0.0% | $412 / Sq Ft |
| 01/24/2025 01/24/25 | Price Changed | $1,300,000 | 0.0% | $412 / Sq Ft |
| 01/23/2025 01/23/25 | Price Changed | $1,300,001 | 0.0% | $412 / Sq Ft |
| 01/20/2025 01/20/25 | Price Changed | $1,300,000 | 0.0% | $412 / Sq Ft |
| 01/16/2025 01/16/25 | Price Changed | $1,300,001 | 0.0% | $412 / Sq Ft |
| 01/15/2025 01/15/25 | Price Changed | $1,300,000 | 0.0% | $412 / Sq Ft |
| 01/14/2025 01/14/25 | Price Changed | $1,300,001 | 0.0% | $412 / Sq Ft |
| 01/13/2025 01/13/25 | Price Changed | $1,300,000 | 0.0% | $412 / Sq Ft |
| 01/09/2025 01/09/25 | Price Changed | $1,300,001 | 0.0% | $412 / Sq Ft |
| 01/08/2025 01/08/25 | Price Changed | $1,300,000 | 0.0% | $412 / Sq Ft |
| 01/07/2025 01/07/25 | Price Changed | $1,300,001 | 0.0% | $412 / Sq Ft |
| 01/06/2025 01/06/25 | Price Changed | $1,300,000 | 0.0% | $412 / Sq Ft |
| 01/03/2025 01/03/25 | Price Changed | $1,300,001 | 0.0% | $412 / Sq Ft |
| 01/02/2025 01/02/25 | Price Changed | $1,300,000 | 0.0% | $412 / Sq Ft |
| 12/30/2024 12/30/24 | Price Changed | $1,300,001 | 0.0% | $412 / Sq Ft |
| 12/27/2024 12/27/24 | Price Changed | $1,300,000 | 0.0% | $412 / Sq Ft |
| 12/26/2024 12/26/24 | Price Changed | $1,300,001 | 0.0% | $412 / Sq Ft |
| 12/23/2024 12/23/24 | Price Changed | $1,300,000 | 0.0% | $412 / Sq Ft |
| 12/19/2024 12/19/24 | Price Changed | $1,300,001 | 0.0% | $412 / Sq Ft |
| 12/18/2024 12/18/24 | Price Changed | $1,300,000 | 0.0% | $412 / Sq Ft |
| 12/17/2024 12/17/24 | Price Changed | $1,300,001 | 0.0% | $412 / Sq Ft |
| 12/13/2024 12/13/24 | Price Changed | $1,300,000 | 0.0% | $412 / Sq Ft |
| 12/12/2024 12/12/24 | Price Changed | $1,300,001 | 0.0% | $412 / Sq Ft |
| 12/06/2024 12/06/24 | Price Changed | $1,300,000 | -7.1% | $412 / Sq Ft |
| 11/26/2024 11/26/24 | For Sale | $1,400,000 | +89.2% | $444 / Sq Ft |
| 08/19/2022 08/19/22 | Sold | $740,000 | -12.5% | $235 / Sq Ft |
| 07/27/2022 07/27/22 | Pending | -- | -- | -- |
| 07/27/2022 07/27/22 | Price Changed | $845,739 | -0.5% | $268 / Sq Ft |
| 07/14/2022 07/14/22 | For Sale | $850,000 | 0.0% | $269 / Sq Ft |
| 07/06/2022 07/06/22 | Pending | -- | -- | -- |
| 07/01/2022 07/01/22 | For Sale | $850,000 | -- | $269 / Sq Ft |
Deed History
| Date | Type | Sale Price | Title Company |
|---|---|---|---|
| Special Warranty Deed | $754,900 | New Title Company Name | |
| Warranty Deed | $740,000 | None Listed On Document | |
| Interfamily Deed Transfer | -- | Attorney |
Mortgage History
| Date | Status | Loan Amount | Loan Type |
|---|---|---|---|
| Open | $603,200 | New Conventional | |
| Previous Owner | $83,000 | New Conventional |
About the Listing Agent

Robert Michael is a Broker you can trust, with a proven record of success and over 34 Years of experience. Robert Michael stands out for his unparalleled dedication to clients and in depth knowledge of the local real estate market.
Affiliation • Broker Owner - Realtor - Gulf War Veteran - Hablo Español
Experience
• 34 years of Experience, Century 21 Centurion (1992-1993)
Realty Executives - Chairman's Award (1994-1998),
Future Homes (2000-2008) Diamond Award, -
Robert's Other Listings
Source: Stellar MLS
MLS Number: S5115996
APN: 31-2201-0000-00-011
- 4036 Placid Way
- 4106 Placid Way
- 4024 Placid Way
- 4030 Placid Way
- 4100 Placid Way
- 4112 Placid Way
- 4251 King Edward Dr
- 14528 Lycastle Cir
- 4321 Iveyglen Ave
- 14867 Bonnybridge Dr
- 4020 Shawn Cir
- 14872 Faversham Cir
- 3733 Pyrite Dr
- 4622 Warrington Dr
- 4406 Brookstone Ct
- 4113 Stonefield Dr
- 14620 Old Forest Ct
- 14017 Furman Ave
- 4574 Aguila Place
- 14556 Unbridled Dr
