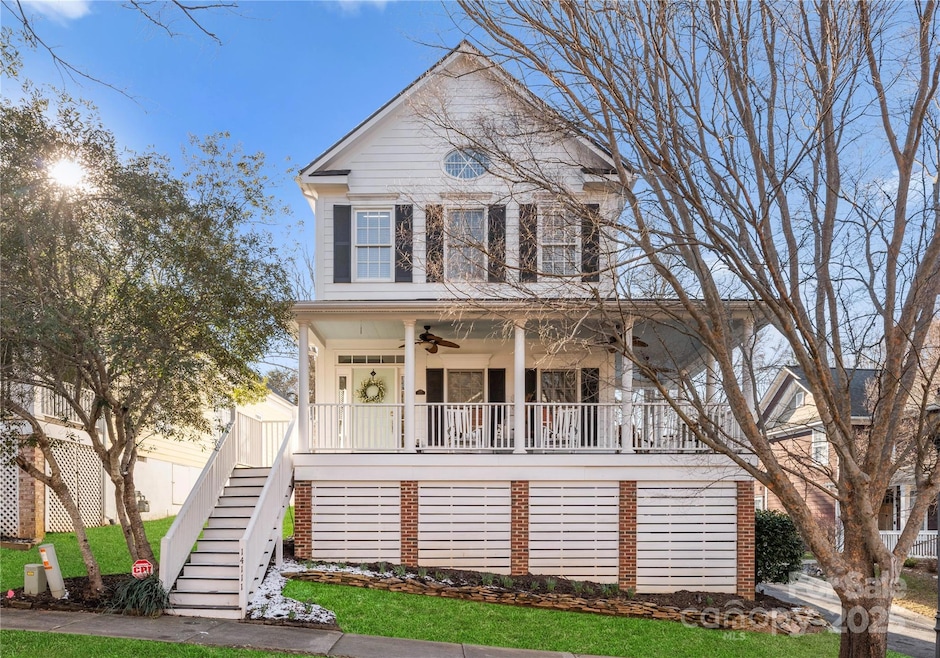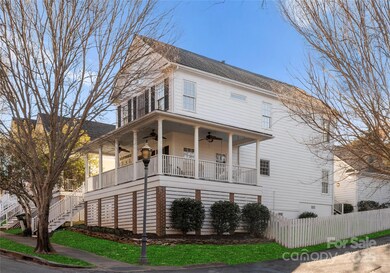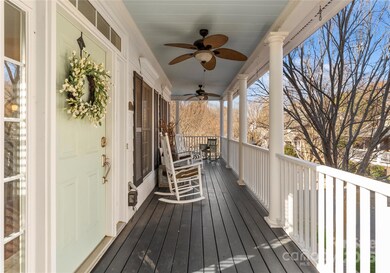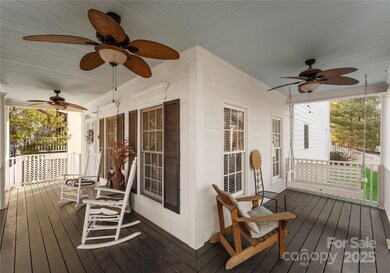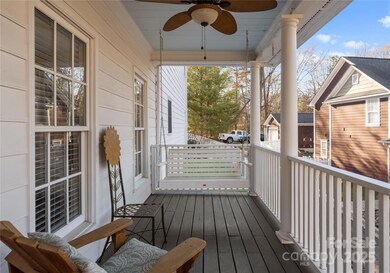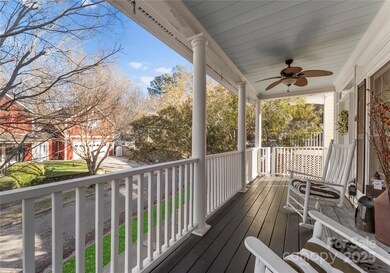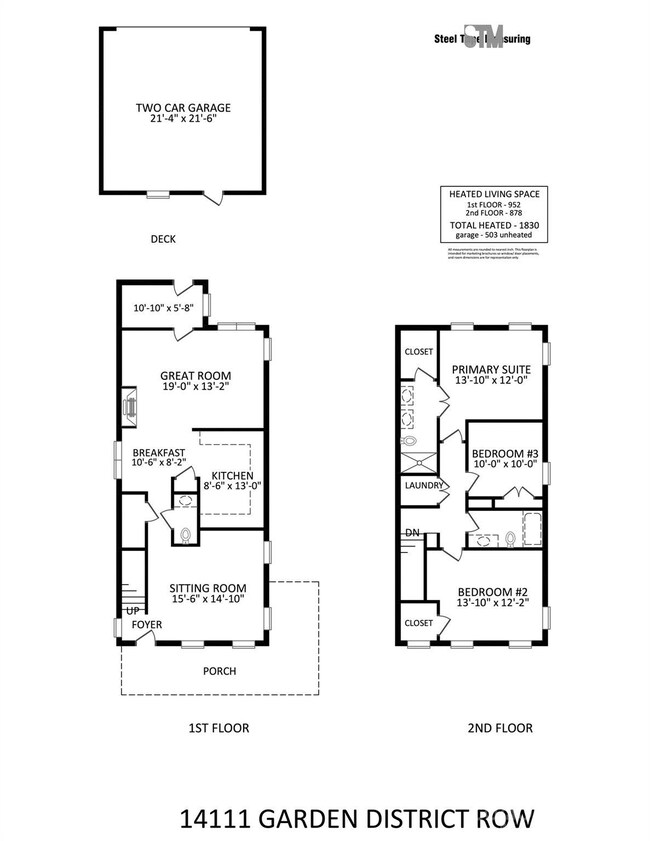
14111 Garden District Row Huntersville, NC 28078
Highlights
- Charleston Architecture
- Corner Lot
- Community Pool
- Wood Flooring
- Mud Room
- Covered patio or porch
About This Home
As of March 2025Discover the charm of this Charleston-style home in Vermillion, one of Huntersville’s most sought-after communities! With two pools, walking trails, lush green spaces, and a neighborhood restaurant, this vibrant community is just 20 minutes from Uptown Charlotte. Relax on the inviting wrap-around front porch or the breezy rear porch. Inside, Brazilian cherry hardwoods flow through the main level and upstairs hallway, while the updated kitchen boasts white cabinets, granite countertops, stainless steel appliances, and under-cabinet lighting. Upstairs, you’ll find three spacious bedrooms and two beautifully updated bathrooms. The laundry room includes upper cabinets for extra storage. Newer updates include HVAC (2020), roof (2020), exterior paint (2020), and water heater (2017). The newer refrigerator, and washer/dryer all convey. A detached two-car garage completes this charming home. Don’t miss your chance to live in Vermillion!
Last Agent to Sell the Property
Premier Sotheby's International Realty Brokerage Email: janell.snevel@premiersir.com License #302788
Home Details
Home Type
- Single Family
Est. Annual Taxes
- $3,076
Year Built
- Built in 2000
Lot Details
- Fenced
- Corner Lot
- Sloped Lot
- Property is zoned NR
HOA Fees
- $58 Monthly HOA Fees
Parking
- 2 Car Detached Garage
- Rear-Facing Garage
Home Design
- Charleston Architecture
Interior Spaces
- 2-Story Property
- Built-In Features
- Mud Room
- Great Room with Fireplace
- Crawl Space
- Pull Down Stairs to Attic
Kitchen
- Breakfast Bar
- Microwave
- Dishwasher
- Disposal
Flooring
- Wood
- Tile
Bedrooms and Bathrooms
- 3 Bedrooms
- Walk-In Closet
Outdoor Features
- Covered patio or porch
Schools
- Blythe Elementary School
- Alexander Middle School
- North Mecklenburg High School
Utilities
- Forced Air Heating and Cooling System
- Heating System Uses Natural Gas
- Fiber Optics Available
Listing and Financial Details
- Assessor Parcel Number 019-054-39
Community Details
Overview
- Kuester Association
- Vermillion Subdivision
- Mandatory home owners association
Amenities
- Picnic Area
Recreation
- Community Playground
- Community Pool
- Trails
Map
Home Values in the Area
Average Home Value in this Area
Property History
| Date | Event | Price | Change | Sq Ft Price |
|---|---|---|---|---|
| 03/31/2025 03/31/25 | Sold | $491,000 | +2.3% | $268 / Sq Ft |
| 03/02/2025 03/02/25 | Pending | -- | -- | -- |
| 02/27/2025 02/27/25 | For Sale | $480,000 | +51.4% | $262 / Sq Ft |
| 12/21/2020 12/21/20 | Sold | $317,000 | +1.6% | $177 / Sq Ft |
| 11/21/2020 11/21/20 | Pending | -- | -- | -- |
| 11/20/2020 11/20/20 | For Sale | $312,000 | -- | $174 / Sq Ft |
Tax History
| Year | Tax Paid | Tax Assessment Tax Assessment Total Assessment is a certain percentage of the fair market value that is determined by local assessors to be the total taxable value of land and additions on the property. | Land | Improvement |
|---|---|---|---|---|
| 2023 | $3,076 | $404,200 | $80,000 | $324,200 |
| 2022 | $2,239 | $261,300 | $60,000 | $201,300 |
| 2021 | $2,239 | $261,300 | $60,000 | $201,300 |
| 2020 | $2,363 | $261,300 | $60,000 | $201,300 |
| 2019 | $2,357 | $261,300 | $60,000 | $201,300 |
| 2018 | $2,193 | $184,500 | $38,000 | $146,500 |
| 2017 | $2,164 | $184,500 | $38,000 | $146,500 |
| 2016 | $2,160 | $184,500 | $38,000 | $146,500 |
| 2015 | $2,157 | $184,500 | $38,000 | $146,500 |
| 2014 | $2,155 | $0 | $0 | $0 |
Mortgage History
| Date | Status | Loan Amount | Loan Type |
|---|---|---|---|
| Open | $413,842 | New Conventional | |
| Previous Owner | $243,000 | New Conventional | |
| Previous Owner | $245,231 | New Conventional | |
| Previous Owner | $208,000 | New Conventional | |
| Previous Owner | $146,800 | New Conventional | |
| Previous Owner | $152,400 | Fannie Mae Freddie Mac | |
| Previous Owner | $140,000 | Purchase Money Mortgage | |
| Previous Owner | $20,000 | Credit Line Revolving | |
| Previous Owner | $148,500 | Purchase Money Mortgage | |
| Previous Owner | $148,981 | Purchase Money Mortgage | |
| Closed | $140,000 | No Value Available |
Deed History
| Date | Type | Sale Price | Title Company |
|---|---|---|---|
| Warranty Deed | $491,000 | None Listed On Document | |
| Warranty Deed | $317,000 | None Available | |
| Warranty Deed | $272,500 | None Available | |
| Warranty Deed | $238,000 | None Available | |
| Warranty Deed | $183,500 | None Available | |
| Warranty Deed | $190,500 | None Available | |
| Warranty Deed | $175,000 | -- | |
| Interfamily Deed Transfer | -- | -- | |
| Warranty Deed | $157,000 | -- | |
| Warranty Deed | $18,000 | -- |
Similar Homes in Huntersville, NC
Source: Canopy MLS (Canopy Realtor® Association)
MLS Number: 4217456
APN: 019-054-39
- 305 Huntersville-Concord Rd
- 212 Sherrwynn Ln
- 421 Huntersville-Concord Rd
- 106 Walters St
- 110 Walters St
- 140 1st St
- 10419 Drake Hill Dr
- 108 1st St
- 10423 Drake Hill Dr
- N Church St
- 15004 Brownleigh Ln
- 15008 Brownleigh Ln Unit 29
- 15009 Brownleigh Ln Unit 26
- 10210 Roosevelt Dr
- 11523 Warfield Ave
- 14109 Alley Mae
- 14024 Alley Son St
- 14725 N Old Statesville Rd
- 12620 Sulgrave Dr
- 706 Falling Oak Alley Unit 16
