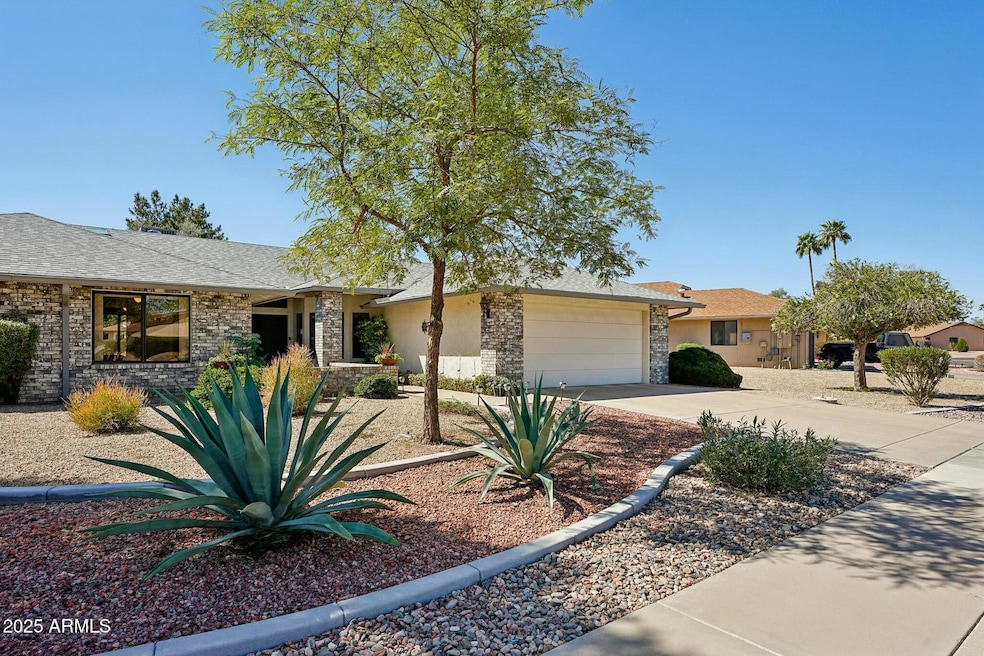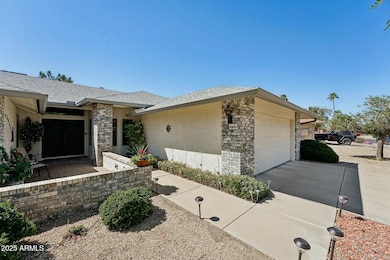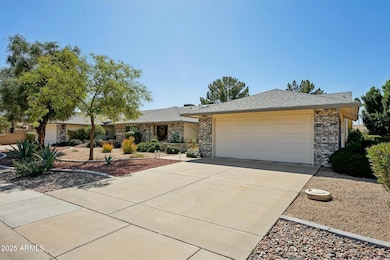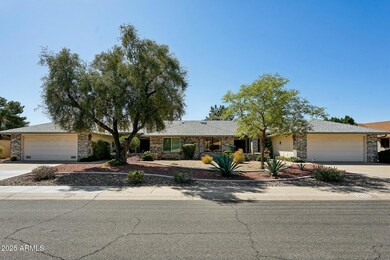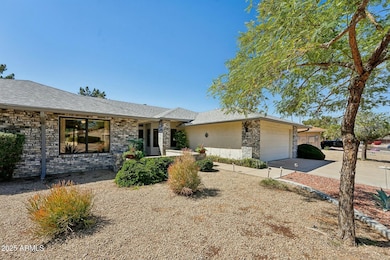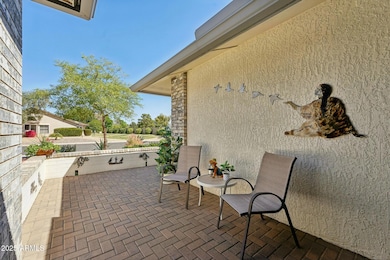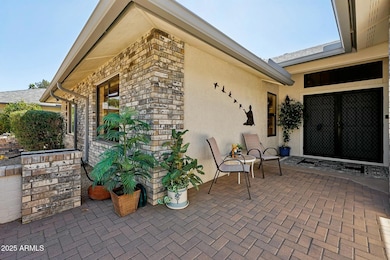
14111 W Cavalcade Dr Sun City West, AZ 85375
Estimated payment $2,469/month
Highlights
- Golf Course Community
- Clubhouse
- Santa Fe Architecture
- Fitness Center
- Vaulted Ceiling
- Furnished
About This Home
This Gemini Twin offers an open and inviting layout, perfect for entertaining. The kitchen features pull-out shelving, space for barstools, an eat-in area, and a seamless flow into the family room. For more formal gatherings, a dining area is conveniently located off the kitchen in the living room.
Enjoy the spacious patio, which includes both a covered section and an open area with an electric retractable awning that automatically adjusts to windy conditions—ideal for relaxing in or out of the Arizona sun.
The inviting front patio is perfect for morning coffee or unwinding with a good book.
The master bathroom has dual sinks and a vanity area. Additional highlights include plantation shutters, a combination of large tile and carpet flooring, and an updated HVAC system in 2023.
Townhouse Details
Home Type
- Townhome
Est. Annual Taxes
- $1,342
Year Built
- Built in 1987
Lot Details
- 373 Sq Ft Lot
- Desert faces the front of the property
- 1 Common Wall
- Front and Back Yard Sprinklers
- Sprinklers on Timer
- Grass Covered Lot
HOA Fees
- $448 Monthly HOA Fees
Parking
- 2 Car Garage
Home Design
- Santa Fe Architecture
- Twin Home
- Brick Exterior Construction
- Wood Frame Construction
- Composition Roof
- Stucco
Interior Spaces
- 1,866 Sq Ft Home
- 1-Story Property
- Furnished
- Vaulted Ceiling
- Ceiling Fan
- Skylights
- Double Pane Windows
Kitchen
- Eat-In Kitchen
- Breakfast Bar
- Built-In Microwave
- Laminate Countertops
Flooring
- Carpet
- Tile
Bedrooms and Bathrooms
- 2 Bedrooms
- 2 Bathrooms
- Dual Vanity Sinks in Primary Bathroom
- Easy To Use Faucet Levers
- Solar Tube
Accessible Home Design
- Grab Bar In Bathroom
- Doors with lever handles
- No Interior Steps
- Stepless Entry
Schools
- Adult Elementary And Middle School
- Adult High School
Utilities
- Cooling System Updated in 2024
- Cooling Available
- Heating Available
- High Speed Internet
- Cable TV Available
Listing and Financial Details
- Tax Lot 6
- Assessor Parcel Number 232-12-307-A
Community Details
Overview
- Association fees include insurance, sewer, pest control, ground maintenance, front yard maint, trash, water, maintenance exterior
- Trail Ridge Association, Phone Number (623) 215-3556
- Built by Del Webb
- Sun City West 26 Lot 1 124 Subdivision, D8523 Floorplan
Amenities
- Clubhouse
- Theater or Screening Room
- Recreation Room
Recreation
- Golf Course Community
- Tennis Courts
- Racquetball
- Community Playground
- Fitness Center
- Heated Community Pool
- Community Spa
- Bike Trail
Map
Home Values in the Area
Average Home Value in this Area
Tax History
| Year | Tax Paid | Tax Assessment Tax Assessment Total Assessment is a certain percentage of the fair market value that is determined by local assessors to be the total taxable value of land and additions on the property. | Land | Improvement |
|---|---|---|---|---|
| 2025 | $1,342 | $19,754 | -- | -- |
| 2024 | $1,295 | $18,814 | -- | -- |
| 2023 | $1,295 | $25,970 | $5,190 | $20,780 |
| 2022 | $1,213 | $21,450 | $4,290 | $17,160 |
| 2021 | $1,265 | $20,750 | $4,150 | $16,600 |
| 2020 | $1,233 | $18,880 | $3,770 | $15,110 |
| 2019 | $1,208 | $17,920 | $3,580 | $14,340 |
| 2018 | $1,163 | $17,010 | $3,400 | $13,610 |
| 2017 | $1,119 | $14,550 | $2,910 | $11,640 |
| 2016 | $1,071 | $14,300 | $2,860 | $11,440 |
| 2015 | $1,028 | $13,660 | $2,730 | $10,930 |
Property History
| Date | Event | Price | Change | Sq Ft Price |
|---|---|---|---|---|
| 03/23/2025 03/23/25 | Pending | -- | -- | -- |
| 03/11/2025 03/11/25 | For Sale | $349,000 | +120.9% | $187 / Sq Ft |
| 02/13/2013 02/13/13 | Sold | $158,000 | -5.4% | $85 / Sq Ft |
| 01/02/2013 01/02/13 | Pending | -- | -- | -- |
| 11/08/2012 11/08/12 | For Sale | $167,000 | -- | $89 / Sq Ft |
Deed History
| Date | Type | Sale Price | Title Company |
|---|---|---|---|
| Cash Sale Deed | $158,000 | Magnus Title Agency | |
| Deed | $146,500 | First American Title | |
| Interfamily Deed Transfer | -- | United Title Agency |
Mortgage History
| Date | Status | Loan Amount | Loan Type |
|---|---|---|---|
| Previous Owner | $85,500 | Purchase Money Mortgage |
Similar Homes in Sun City West, AZ
Source: Arizona Regional Multiple Listing Service (ARMLS)
MLS Number: 6833511
APN: 232-12-307A
- 14003 W Cavalcade Dr
- 19503 N 142nd Dr
- 14023 W Antelope Ct
- 19511 N 143rd Dr
- 14159 W Yosemite Dr
- 14226 W Franciscan Dr
- 14223 W White Rock Dr
- 19606 N Trail Ridge Dr
- 19852 N Greenview Dr
- 19851 N Greenview Dr
- 14215 W Antelope Dr
- 14158 W Desert Glen Dr
- 14226 W Parkland Dr
- 19835 N Alta Loma Dr
- 14215 W Parkland Dr
- 14244 W White Rock Dr
- 19006 N Aloe Ct
- 14011 W Aleppo Dr
- 13656 W Cavalcade Dr
- 13636 W Antelope Dr
