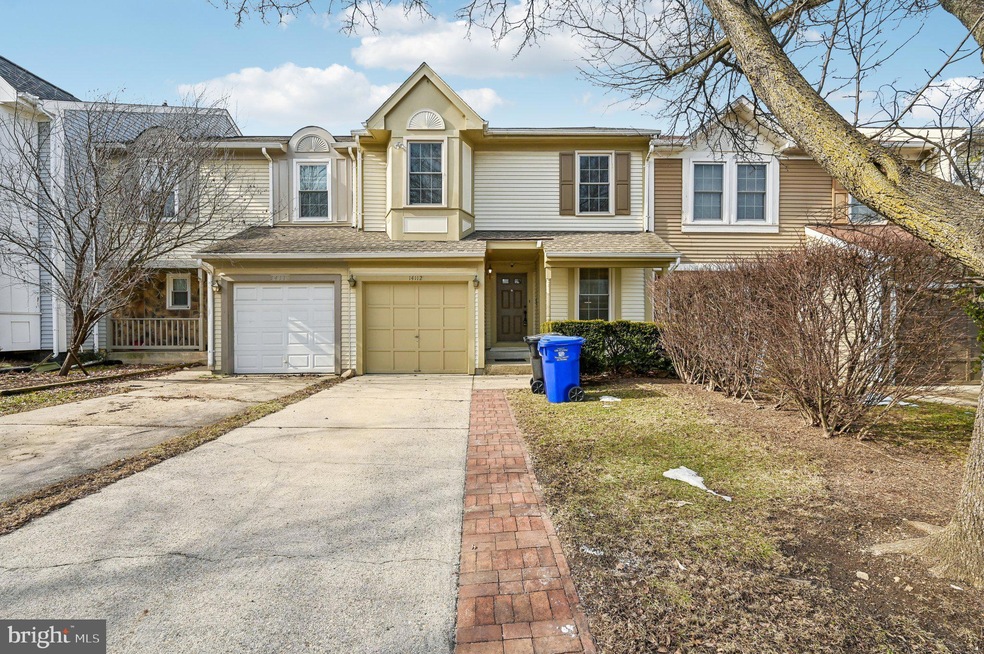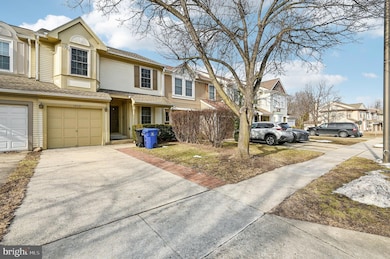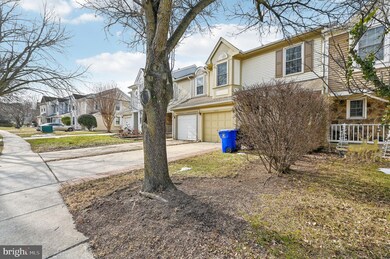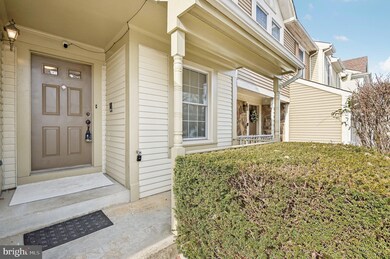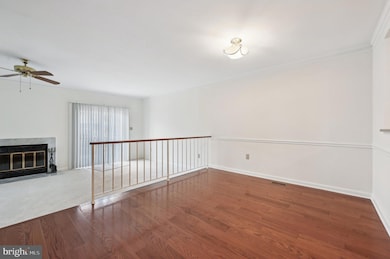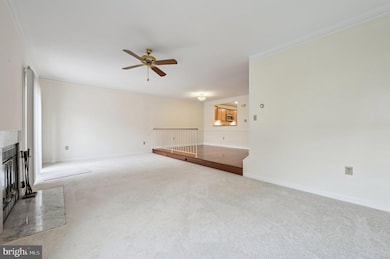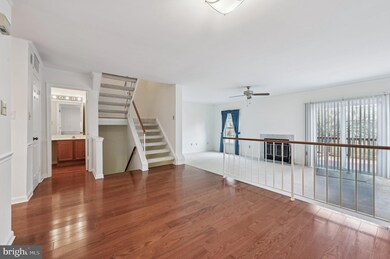
14112 Oxford Dr Laurel, MD 20707
Highlights
- Traditional Architecture
- Garden View
- 1 Car Attached Garage
- Wood Flooring
- Stainless Steel Appliances
- Community Playground
About This Home
As of February 2025Spacious & Updated 3BR/3.5BA Townhome in Laurel, MD!
Welcome to 14112 Oxford Dr, a beautifully updated townhome offering comfort, convenience, and modern touches throughout. This spacious 3-bedroom, 3.5-bath home features a fully finished walkout basement entering into your privately fenced courtyard. Secure walk out gate to enjoy the playground steps away from the community playground. The home features a one-car garage and driveway to accommodate at least 3 cars! Plenty of street parking in front of the unit as well.
Step inside to brand-new carpet (2025) and fresh paint throughout (2025), creating a bright and inviting atmosphere. The updated kitchen (cabinets - 2016, appliances - 2017) is perfect for cooking and entertaining. With Island seating featuring your newly designed kitchen that boasts Beautiful and Plentiful Cabinets and counter space for you and your family. The step-down living room boasts brand new carpet and a cozy wood-burning fireplace, seamlessly flowing into the open dining area with gleaming wood floors. Walk out to your freshly stained deck overlooking your backyard!
Additional updates include a new roof (2020), heat pump and handler (2020), and water heater (2012) for added peace of mind.
Conveniently located near shopping, dining, and major highways, this home is a must-see! Don't miss out—schedule your tour today!
Last Agent to Sell the Property
Kimberly Dixson
Coldwell Banker Realty
Townhouse Details
Home Type
- Townhome
Est. Annual Taxes
- $5,915
Year Built
- Built in 1987
Lot Details
- 2,162 Sq Ft Lot
- Property is Fully Fenced
- Privacy Fence
- Back and Front Yard
HOA Fees
- $35 Monthly HOA Fees
Parking
- 1 Car Attached Garage
- 2 Driveway Spaces
- Front Facing Garage
Home Design
- Traditional Architecture
- Frame Construction
Interior Spaces
- Property has 3 Levels
- Wood Burning Fireplace
- Sliding Windows
- Garden Views
- Alarm System
- Finished Basement
Kitchen
- Oven
- Stove
- Dishwasher
- Stainless Steel Appliances
- Disposal
Flooring
- Wood
- Carpet
Bedrooms and Bathrooms
- 3 Bedrooms
Laundry
- Dryer
- Washer
Outdoor Features
- Playground
Utilities
- Central Air
- Heat Pump System
- Vented Exhaust Fan
- Electric Water Heater
Listing and Financial Details
- Tax Lot 167
- Assessor Parcel Number 17101038595
Community Details
Overview
- Association fees include lawn maintenance, trash, snow removal
- Oakpointe HOA
- Laurel Lakes Subdivision
- Property Manager
- Property is near a preserve or public land
Recreation
- Community Playground
Map
Home Values in the Area
Average Home Value in this Area
Property History
| Date | Event | Price | Change | Sq Ft Price |
|---|---|---|---|---|
| 02/28/2025 02/28/25 | Sold | $441,000 | +2.8% | $235 / Sq Ft |
| 01/31/2025 01/31/25 | For Sale | $429,000 | -- | $228 / Sq Ft |
Tax History
| Year | Tax Paid | Tax Assessment Tax Assessment Total Assessment is a certain percentage of the fair market value that is determined by local assessors to be the total taxable value of land and additions on the property. | Land | Improvement |
|---|---|---|---|---|
| 2024 | $5,896 | $383,267 | $0 | $0 |
| 2023 | $5,896 | $357,533 | $0 | $0 |
| 2022 | $5,189 | $331,800 | $75,000 | $256,800 |
| 2021 | $4,909 | $314,900 | $0 | $0 |
| 2020 | $4,723 | $298,000 | $0 | $0 |
| 2019 | $4,530 | $281,100 | $100,000 | $181,100 |
| 2018 | $4,363 | $268,700 | $0 | $0 |
| 2017 | $4,219 | $256,300 | $0 | $0 |
| 2016 | -- | $243,900 | $0 | $0 |
| 2015 | -- | $236,433 | $0 | $0 |
| 2014 | $3,518 | $228,967 | $0 | $0 |
Mortgage History
| Date | Status | Loan Amount | Loan Type |
|---|---|---|---|
| Open | $433,012 | FHA | |
| Previous Owner | $170,000 | Credit Line Revolving |
Deed History
| Date | Type | Sale Price | Title Company |
|---|---|---|---|
| Deed | $441,000 | Stewart Title | |
| Deed | $130,900 | -- |
Similar Homes in Laurel, MD
Source: Bright MLS
MLS Number: MDPG2139844
APN: 10-1038595
- 14044 Vista Dr
- 7902 Bayshore Dr Unit 32
- 14013 Vista Dr Unit 44
- 14122 Bowsprit Ln Unit 812
- 14124 Bowsprit Ln Unit 809
- 14012C Justin Way Unit 26-C
- 14122C Lauren Ln
- 14006 Vista Dr Unit 8B
- 14119 Bowsprit Ln
- 14119 Bowsprit Ln Unit 310
- 14112 Bowsprit Ln Unit 901
- 14021F Justin Way
- 14109 William St
- 14008 Justin Way Unit 7A
- 7808 Spinnaker Rd Unit 12
- 14323 S Shore Ct
- 7905 Crows Nest Ct Unit 32
- 14007 Briston St
- 14011F Briston St
- 7914 Chapel Cove Dr
