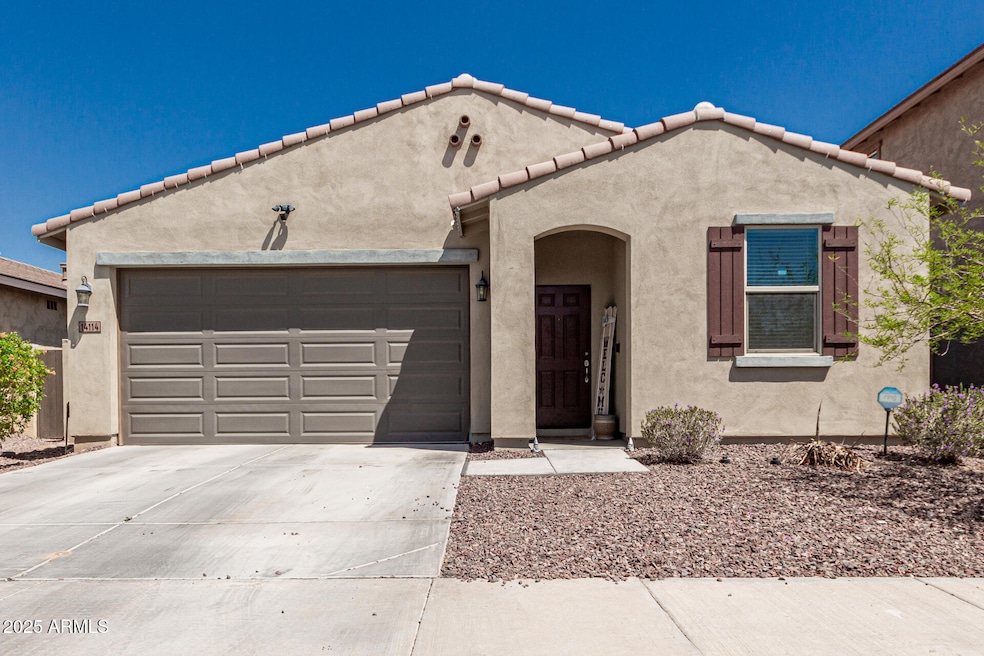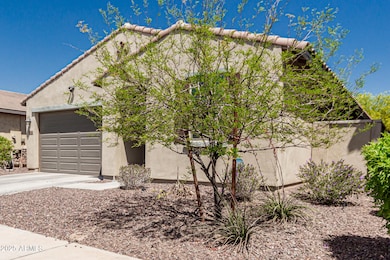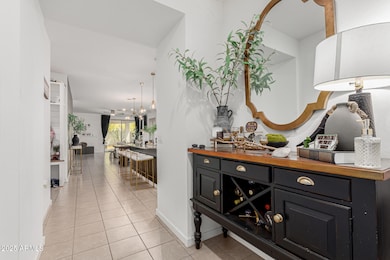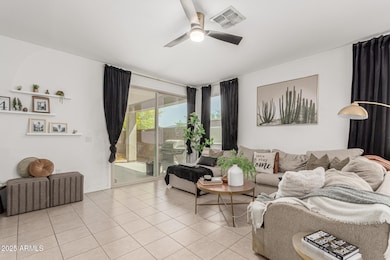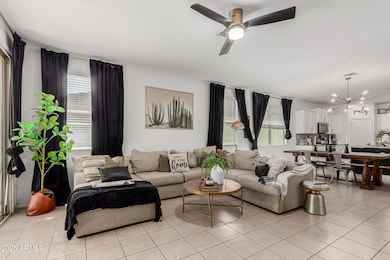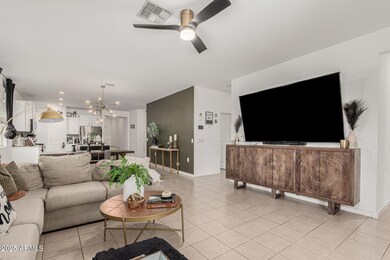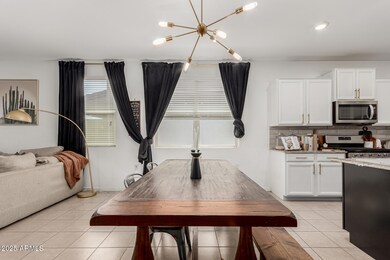
14114 W Surrey Dr Surprise, AZ 85379
Estimated payment $2,906/month
Highlights
- Fitness Center
- Clubhouse
- Heated Community Pool
- Sonoran Heights Middle School Rated A-
- Granite Countertops
- Eat-In Kitchen
About This Home
You will love this layout w/4 Beds & 3 full baths. FULL en-suite to the front of home! Charming interior boasts sizable living areas modern light fixtures & ceiling fans, sliding glass doors for quick access to the back patio in the living room & fresh neutral paint. You'll love the bright kitchen featuring white cabinets, sleek granite counters, tiled backsplash, SS appliances & an island perfect for meal prepping or entertaining. The main bedroom offers a generously sized walk-in closet & a private ensuite with double sinks & a dressing table. The versatile bonus room (between bedrooms 2 & 3) can be used for studying, gaming, a family room, etc. Bring your ideas to life! Use the backyard for entertaining or relaxation including a covered patio & a lush artificial grass. your dream garden. Hurry up and check it out!
Home Details
Home Type
- Single Family
Est. Annual Taxes
- $2,221
Year Built
- Built in 2020
Lot Details
- 5,310 Sq Ft Lot
- Desert faces the front of the property
- Block Wall Fence
- Grass Covered Lot
HOA Fees
- $125 Monthly HOA Fees
Parking
- 2 Car Garage
- Electric Vehicle Home Charger
Home Design
- Wood Frame Construction
- Tile Roof
- Stucco
Interior Spaces
- 2,027 Sq Ft Home
- 1-Story Property
- Ceiling Fan
- Washer and Dryer Hookup
Kitchen
- Eat-In Kitchen
- Breakfast Bar
- Built-In Microwave
- Kitchen Island
- Granite Countertops
Flooring
- Carpet
- Tile
Bedrooms and Bathrooms
- 4 Bedrooms
- 3 Bathrooms
- Dual Vanity Sinks in Primary Bathroom
- Easy To Use Faucet Levers
Accessible Home Design
- Doors with lever handles
- No Interior Steps
Schools
- Rancho Gabriela Elementary And Middle School
- Dysart High School
Utilities
- Cooling Available
- Heating Available
- High Speed Internet
- Cable TV Available
Listing and Financial Details
- Tax Lot 524
- Assessor Parcel Number 509-20-258
Community Details
Overview
- Association fees include ground maintenance
- Aam Association, Phone Number (800) 354-0257
- Homestead At Marley Park Phase 4 & 5 Parcel 7 Subdivision
Amenities
- Clubhouse
- Theater or Screening Room
- Recreation Room
Recreation
- Community Playground
- Fitness Center
- Heated Community Pool
- Community Spa
- Bike Trail
Map
Home Values in the Area
Average Home Value in this Area
Tax History
| Year | Tax Paid | Tax Assessment Tax Assessment Total Assessment is a certain percentage of the fair market value that is determined by local assessors to be the total taxable value of land and additions on the property. | Land | Improvement |
|---|---|---|---|---|
| 2025 | $2,221 | $21,437 | -- | -- |
| 2024 | $2,170 | $20,416 | -- | -- |
| 2023 | $2,170 | $34,120 | $6,820 | $27,300 |
| 2022 | $2,372 | $26,120 | $5,220 | $20,900 |
| 2021 | $2,298 | $25,560 | $5,110 | $20,450 |
| 2020 | $756 | $8,655 | $8,655 | $0 |
Property History
| Date | Event | Price | Change | Sq Ft Price |
|---|---|---|---|---|
| 04/21/2025 04/21/25 | For Sale | $464,990 | -- | $229 / Sq Ft |
Deed History
| Date | Type | Sale Price | Title Company |
|---|---|---|---|
| Special Warranty Deed | $304,590 | Carefree Title Agency Inc |
Mortgage History
| Date | Status | Loan Amount | Loan Type |
|---|---|---|---|
| Open | $315,000 | New Conventional | |
| Closed | $299,072 | FHA |
Similar Homes in the area
Source: Arizona Regional Multiple Listing Service (ARMLS)
MLS Number: 6854816
APN: 509-20-258
- 14166 W Valentine St
- 14029 W Valentine St
- 13455 N 142nd Ave
- 13506 N 141st Ln
- 13553 N 141st Ln
- 14080 W Aster Dr
- 14296 W Surrey Dr
- 14154 W Voltaire St
- 0 N Litchfield Rd Unit 6627246
- 12655 N 141st Ln
- 14372 W Aster Dr
- 13184 N 144th Ln
- 13865 N 141st Ln
- 14360 W Windrose Dr
- 14413 W Dahlia Dr
- 14208 W Larkspur Dr
- 14095 W Larkspur Dr
- 13568 N 144th Dr
- 12808 N 144th Dr
- 14162 W Ventura St
