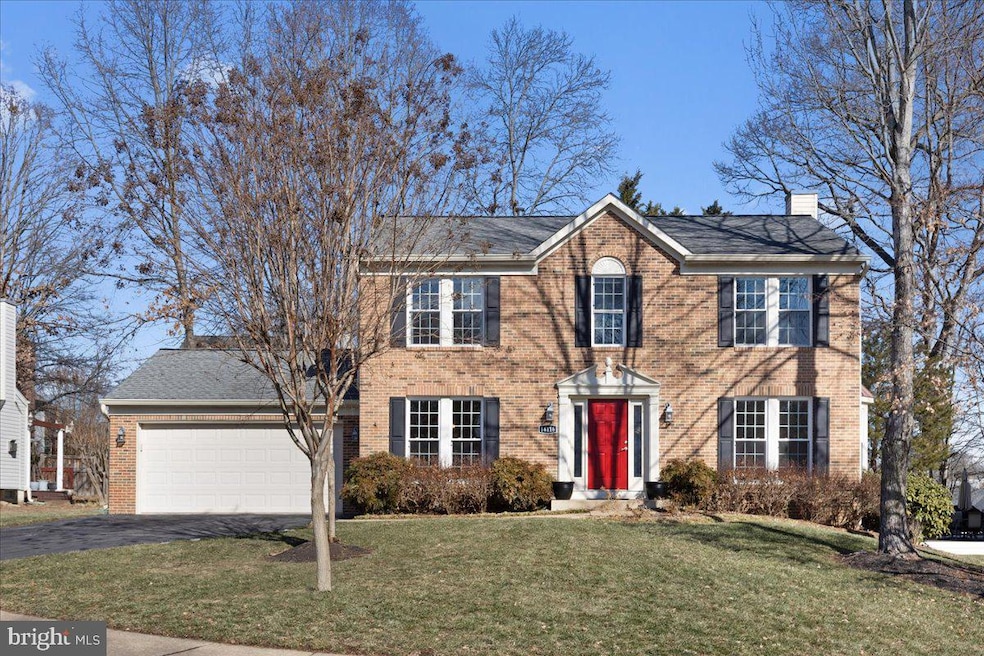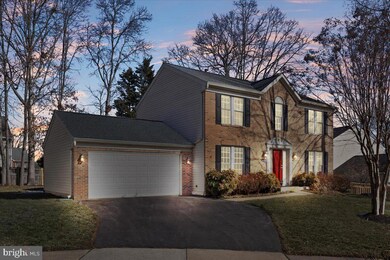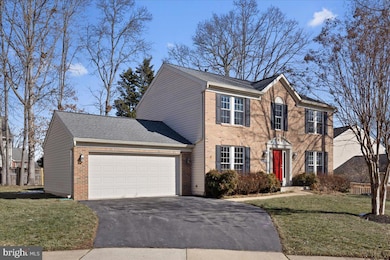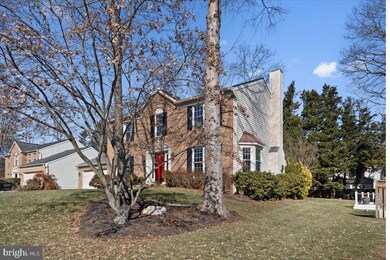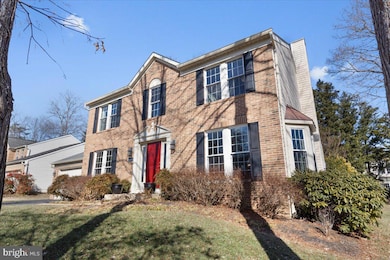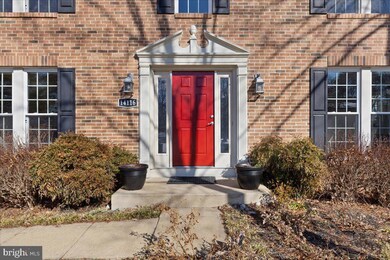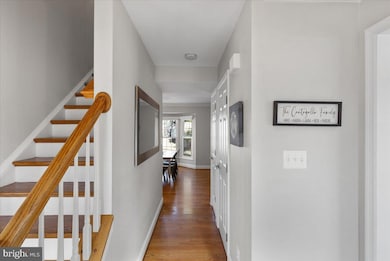
14116 Roamer Ct Centreville, VA 20121
East Centreville NeighborhoodHighlights
- Gourmet Country Kitchen
- Lake Privileges
- Clubhouse
- Liberty Middle School Rated A-
- Colonial Architecture
- Recreation Room
About This Home
As of March 2025Step into this impeccably maintained home and discover a rare gem that combines timeless style with modern conveniences. Everything has been done so you can move in effortlessly!
The remodeled kitchen is as functional as it is beautiful, featuring crisp white cabinetry, gleaming white quartz countertops, and high-end stainless steel appliances. A sleek hood and a microwave neatly tucked into the island are amazing. The kitchen is open to the family room, and opens to the deck and a private backyard that’s ideal for relaxation or outdoor gatherings.
Sleek hardwood floors flow seamlessly throughout the main level, staircase, upper hallway and bedrooms. The formal dining room provides a refined space for hosting, while the private study offers the perfect retreat for work, reading, or simply unwinding.
The finished basement is truly exceptional, offering a spacious and versatile area that’s perfect for entertaining. With ample room for recreation or relaxation, it’s a fantastic space to host guests, game nights, or movie marathons. The full bathroom on this level adds convenience and makes it an excellent option for visitors staying overnight.
The owners’ suite is a haven of comfort, featuring a fully remodeled spa-inspired bathroom designed with relaxation in mind. All bedrooms are equipped with ceiling fans, ensuring year-round comfort. Additional upgrades include Simonton windows, custom blinds, oversized baseboards, and a 2024 HVAC system with a humidifier and UV light sterilization to ensure pristine air quality. The roof, replaced in 2011, is complemented by oversized gutters, contributing to the home’s exceptional upkeep.
This home is located in a vibrant community with amenities that cater to every lifestyle. Residents enjoy access to a sparkling pool, a welcoming clubhouse, a fantastic playground, tennis courts, and scenic walking paths that encircle a serene pond. Nearby trails add even more opportunities to enjoy the great outdoors.
Ideally located near Sweetwater Tavern, shopping destinations, and entertainment options such as movie theaters, this home offers both convenience and charm.
Home Details
Home Type
- Single Family
Est. Annual Taxes
- $8,058
Year Built
- Built in 1994
Lot Details
- 8,726 Sq Ft Lot
- Cul-De-Sac
- Property is in excellent condition
- Property is zoned 130
HOA Fees
- $84 Monthly HOA Fees
Parking
- 2 Car Direct Access Garage
- Front Facing Garage
- Garage Door Opener
Home Design
- Colonial Architecture
- Brick Exterior Construction
- Slab Foundation
- Vinyl Siding
Interior Spaces
- Property has 3 Levels
- Ceiling Fan
- Fireplace With Glass Doors
- Gas Fireplace
- Window Treatments
- Six Panel Doors
- Family Room Off Kitchen
- Living Room
- Formal Dining Room
- Recreation Room
- Wood Flooring
- Finished Basement
- Basement Fills Entire Space Under The House
Kitchen
- Gourmet Country Kitchen
- Breakfast Room
- Gas Oven or Range
- Built-In Range
- Stove
- Range Hood
- Built-In Microwave
- Dishwasher
- Kitchen Island
- Upgraded Countertops
- Disposal
Bedrooms and Bathrooms
- 4 Bedrooms
- En-Suite Primary Bedroom
- En-Suite Bathroom
- Walk-In Closet
Laundry
- Laundry on lower level
- Dryer
- Washer
Outdoor Features
- Lake Privileges
Schools
- Centreville Elementary School
- Liberty Middle School
- Centreville High School
Utilities
- Forced Air Heating and Cooling System
- Natural Gas Water Heater
Listing and Financial Details
- Tax Lot 2
- Assessor Parcel Number 0653 12110002
Community Details
Overview
- Association fees include common area maintenance, management, pool(s), recreation facility, reserve funds, road maintenance, snow removal, trash
- Compton Village HOA
- Compton Village Subdivision
Amenities
- Common Area
- Clubhouse
- Community Center
Recreation
- Tennis Courts
- Community Playground
- Community Pool
- Jogging Path
Map
Home Values in the Area
Average Home Value in this Area
Property History
| Date | Event | Price | Change | Sq Ft Price |
|---|---|---|---|---|
| 03/31/2025 03/31/25 | Sold | $898,000 | +5.6% | $352 / Sq Ft |
| 02/24/2025 02/24/25 | Pending | -- | -- | -- |
| 02/20/2025 02/20/25 | For Sale | $850,000 | -- | $333 / Sq Ft |
Tax History
| Year | Tax Paid | Tax Assessment Tax Assessment Total Assessment is a certain percentage of the fair market value that is determined by local assessors to be the total taxable value of land and additions on the property. | Land | Improvement |
|---|---|---|---|---|
| 2024 | $8,058 | $695,520 | $269,000 | $426,520 |
| 2023 | $7,792 | $690,500 | $269,000 | $421,500 |
| 2022 | $7,352 | $642,960 | $249,000 | $393,960 |
| 2021 | $6,696 | $570,570 | $219,000 | $351,570 |
| 2020 | $6,693 | $565,520 | $219,000 | $346,520 |
| 2019 | $6,528 | $551,570 | $219,000 | $332,570 |
| 2018 | $5,996 | $521,420 | $218,000 | $303,420 |
| 2017 | $6,054 | $521,420 | $218,000 | $303,420 |
| 2016 | $6,041 | $521,420 | $218,000 | $303,420 |
| 2015 | $5,708 | $511,470 | $214,000 | $297,470 |
| 2014 | $5,584 | $501,470 | $204,000 | $297,470 |
Mortgage History
| Date | Status | Loan Amount | Loan Type |
|---|---|---|---|
| Open | $673,500 | VA | |
| Closed | $673,500 | VA | |
| Previous Owner | $175,000 | Credit Line Revolving | |
| Previous Owner | $466,000 | New Conventional | |
| Previous Owner | $75,000 | Credit Line Revolving | |
| Previous Owner | $360,000 | New Conventional | |
| Previous Owner | $340,000 | New Conventional | |
| Previous Owner | $209,450 | No Value Available |
Deed History
| Date | Type | Sale Price | Title Company |
|---|---|---|---|
| Warranty Deed | $898,000 | Old Republic National Title In | |
| Warranty Deed | $898,000 | Old Republic National Title In | |
| Deed | $425,000 | -- | |
| Deed | $220,500 | -- |
Similar Homes in the area
Source: Bright MLS
MLS Number: VAFX2219808
APN: 0653-12110002
- 6710 Hartwood Ln
- 6563 Palisades Dr
- 6817 Cedar Loch Ct
- 6611 Skylemar Trail
- 14156 Compton Valley Way
- 6869 Ridge Water Ct
- 6832 Compton Heights Cir
- 6915 Compton Valley Ct
- 6517 Wheat Mill Way
- 14124 Honey Hill Ct
- 6377 Generals Ct
- 6451 Springhouse Cir
- 6369 Saint Timothys Ln
- 14415 Compton Rd
- 13907 Whetstone Manor Ct
- 14505 Castleford Ct
- 6422 Muster Ct
- LOT 60 Compton Rd
- 14092 Winding Ridge Ln
- 6906 Newby Hall Ct
