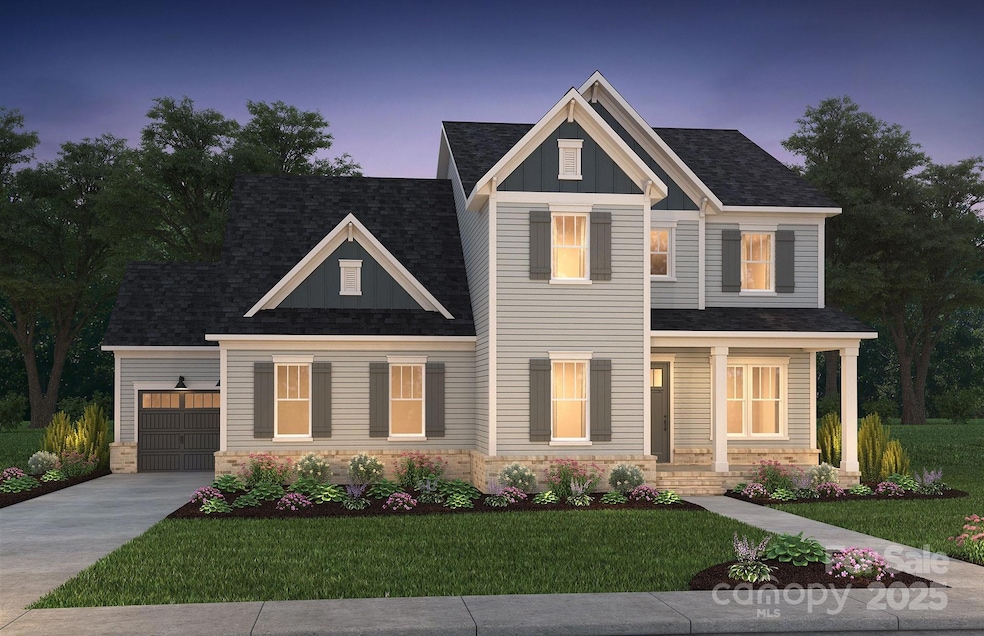
14117 White Gardens Ln Unit 8 Huntersville, NC 28078
Estimated payment $6,980/month
Highlights
- Under Construction
- Open Floorplan
- Wood Flooring
- Huntersville Elementary School Rated A-
- Transitional Architecture
- Mud Room
About This Home
Brand New Normandy Plan. Beautifully appointed home with open floor plan, spacious rooms and high attention to detail. Well-appointed gourmet kitchen with frost gray cabinets, Kitchen Aid appliance package, upgraded tile backsplash, quartz countertops. Butler's Pantry off kitchen. Light filled sunroom off of kitchen cafe' leads to large covered patio and grilling patio extension. Spacious, private guest suite on main. Owner's suite features Spa bath with split vanities, free standing tub and oversize tile shower, plus 2 walk-in closets. Second floor also has 3 spacious bedrooms with walk in closets and loft.
Listing Agent
Pulte Home Corporation Brokerage Email: maryann.dumke@pulte.com License #165880

Home Details
Home Type
- Single Family
Year Built
- Built in 2025 | Under Construction
Lot Details
- Lot Dimensions are 94x140x99x154
- Irrigation
HOA Fees
- $180 Monthly HOA Fees
Parking
- 3 Car Attached Garage
Home Design
- Home is estimated to be completed on 7/29/25
- Transitional Architecture
- Brick Exterior Construction
- Slab Foundation
Interior Spaces
- 2-Story Property
- Open Floorplan
- Wired For Data
- Gas Fireplace
- Insulated Windows
- Mud Room
- Great Room with Fireplace
- Pull Down Stairs to Attic
Kitchen
- Built-In Self-Cleaning Convection Oven
- Gas Cooktop
- Range Hood
- Microwave
- Plumbed For Ice Maker
- ENERGY STAR Qualified Dishwasher
- Kitchen Island
- Disposal
Flooring
- Wood
- Tile
Bedrooms and Bathrooms
- Walk-In Closet
Laundry
- Laundry Room
- Washer and Electric Dryer Hookup
Outdoor Features
- Covered patio or porch
Schools
- Huntersville Elementary School
- Bailey Middle School
- William Amos Hough High School
Utilities
- Forced Air Zoned Heating and Cooling System
- Heating System Uses Natural Gas
- Tankless Water Heater
- Cable TV Available
Community Details
- Cusick Management Association, Phone Number (704) 544-7779
- Built by John Wieland Homes and Neighborhoods
- Camden Subdivision, Normandy Floorplan
- Mandatory home owners association
Listing and Financial Details
- Assessor Parcel Number 011241048
Map
Home Values in the Area
Average Home Value in this Area
Property History
| Date | Event | Price | Change | Sq Ft Price |
|---|---|---|---|---|
| 12/31/2024 12/31/24 | Pending | -- | -- | -- |
| 12/31/2024 12/31/24 | For Sale | $1,034,940 | -- | $294 / Sq Ft |
Similar Homes in Huntersville, NC
Source: Canopy MLS (Canopy Realtor® Association)
MLS Number: 4210089
- 14126 White Gardens Ln Unit 22
- 14109 White Gardens Ln Unit 6
- 14113 White Gardens Ln Unit 7
- 14117 White Gardens Ln Unit 8
- 14106 White Gardens Ln Unit 24
- 14125 White Gardens Ln Unit 10
- 14130 White Gardens Ln Unit 21
- 14129 White Gardens Ln Unit 11
- 14105 White Gardens Ln Unit 5
- 14133 White Gardens Ln Unit 12
- 12217 Old Cottonwood Ln Unit 4
- 12127 Old Cottonwood Ln Unit 42
- 12151 Old Cottonwood Ln Unit 36
- 14205 Kershaw Cir Unit 13
- 14209 Kershaw Cir Unit 14
- 14016 Camden Close Cir Unit 34
- 14219 Kershaw Cir Unit 16
- 14012 Camden Close Cir Unit 35
- 12205 Old Cottonwood Ln Unit 1
- 12213 Old Cottonwood Ln Unit 3
