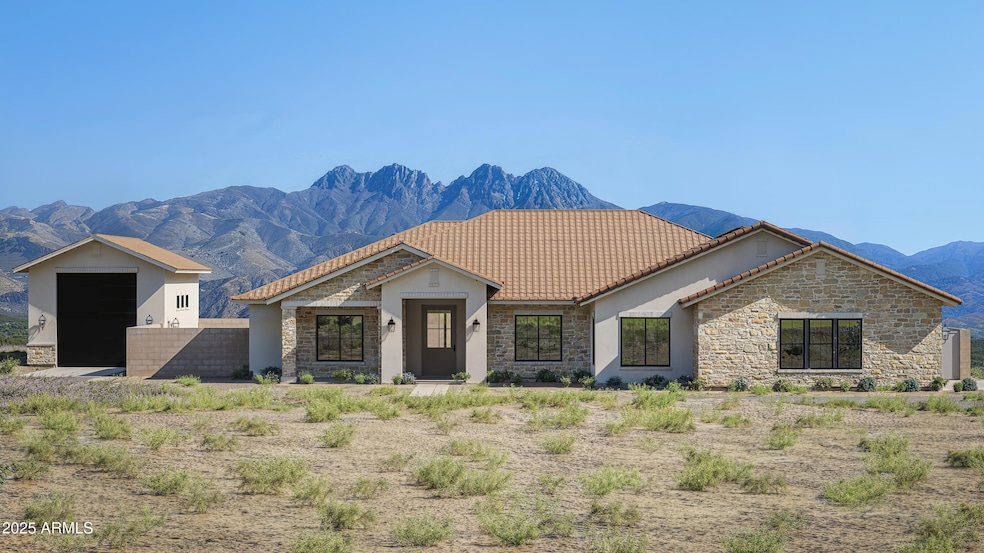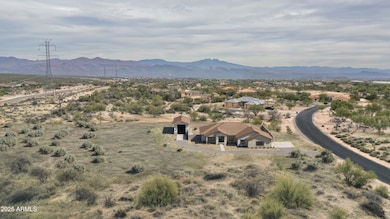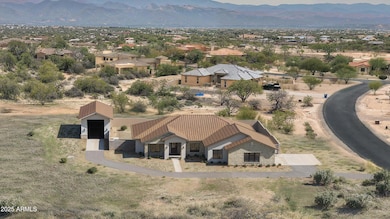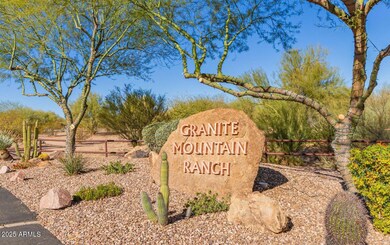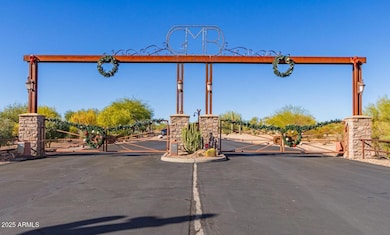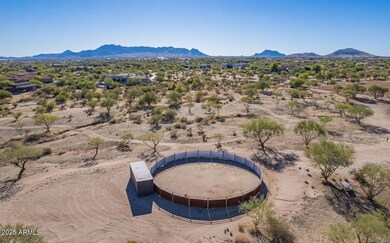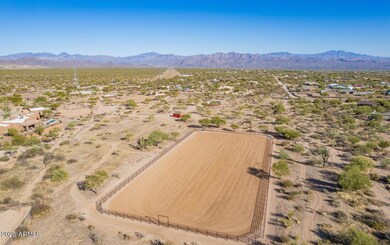
14118 E Rancho Del Oro Ct Scottsdale, AZ 85262
Rio Verde NeighborhoodEstimated payment $8,307/month
Highlights
- Equestrian Center
- Barn
- RV Parking in Community
- Sonoran Trails Middle School Rated A-
- RV Garage
- Gated Parking
About This Home
Welcome to this stunning new build by Diamante Homes, nestled within the prestigious Granite Mountain Ranch—Scottsdale's only gated equestrian community. This 5-bedroom, 3-bathroom residence spans 3,411 square feet and is on an expansive 2.85-acre lot, offering both privacy and serenity with unbeatable mountain views. Step inside to find rich engineered hardwood flooring, massive vaulted ceilings, and a seamless blend of modern elegance and timeless design. The gourmet kitchen is equipped with Wolf and Sub-Zero appliances, a gas fireplace with a dramatic stone surround, a spa-inspired primary bathroom. The home includes a 20 X 50 RV Garage, fully fenced backyard, & access to GMR's riding arenas, round pens, & wash stalls. Estimated Completion is December of this year.
Co-Listing Agent
Gentry Real Estate Brokerage Phone: 480-476-1771 License #SA680070000
Home Details
Home Type
- Single Family
Est. Annual Taxes
- $830
Year Built
- Built in 2025 | Under Construction
Lot Details
- 2.85 Acre Lot
- Private Streets
- Desert faces the front and back of the property
- Block Wall Fence
HOA Fees
- $160 Monthly HOA Fees
Parking
- 3 Car Garage
- Electric Vehicle Home Charger
- Gated Parking
- RV Garage
Home Design
- Designed by King Custom Designs Architects
- Contemporary Architecture
- Spanish Architecture
- Brick Exterior Construction
- Wood Frame Construction
- Spray Foam Insulation
- Tile Roof
- Stone Exterior Construction
- Stucco
Interior Spaces
- 3,411 Sq Ft Home
- 1-Story Property
- Vaulted Ceiling
- Ceiling Fan
- Gas Fireplace
- Double Pane Windows
- ENERGY STAR Qualified Windows
- Family Room with Fireplace
- Mountain Views
- Washer and Dryer Hookup
Kitchen
- Eat-In Kitchen
- Breakfast Bar
- Built-In Microwave
- ENERGY STAR Qualified Appliances
- Kitchen Island
- Granite Countertops
Flooring
- Wood
- Carpet
- Tile
Bedrooms and Bathrooms
- 5 Bedrooms
- Primary Bathroom is a Full Bathroom
- 3 Bathrooms
- Dual Vanity Sinks in Primary Bathroom
- Bathtub With Separate Shower Stall
Schools
- Cave Creek Academy Of Excellence Elementary And Middle School
- Cave Creek Academy Of Excellence High School
Horse Facilities and Amenities
- Equestrian Center
- Horses Allowed On Property
- Horse Stalls
- Corral
Utilities
- Ducts Professionally Air-Sealed
- Heating unit installed on the ceiling
- Water Softener
- Septic Tank
- High Speed Internet
Additional Features
- No Interior Steps
- ENERGY STAR Qualified Equipment for Heating
- Barn
Listing and Financial Details
- Tax Lot 97
- Assessor Parcel Number 219-40-243
Community Details
Overview
- Association fees include ground maintenance, street maintenance, trash
- The Nabo Group Association, Phone Number (480) 513-6846
- Built by Diamante Homes
- Granite Mountain Ranch Unit 2 Replat Subdivision
- RV Parking in Community
Recreation
- Bike Trail
Map
Home Values in the Area
Average Home Value in this Area
Tax History
| Year | Tax Paid | Tax Assessment Tax Assessment Total Assessment is a certain percentage of the fair market value that is determined by local assessors to be the total taxable value of land and additions on the property. | Land | Improvement |
|---|---|---|---|---|
| 2025 | $830 | $17,384 | $17,384 | -- |
| 2024 | $790 | $16,556 | $16,556 | -- |
| 2023 | $790 | $25,680 | $25,680 | $0 |
| 2022 | $776 | $20,175 | $20,175 | $0 |
| 2021 | $839 | $19,170 | $19,170 | $0 |
| 2020 | $826 | $16,125 | $16,125 | $0 |
| 2019 | $806 | $16,275 | $16,275 | $0 |
| 2018 | $775 | $16,395 | $16,395 | $0 |
| 2017 | $750 | $16,470 | $16,470 | $0 |
| 2016 | $725 | $18,990 | $18,990 | $0 |
| 2015 | $748 | $18,192 | $18,192 | $0 |
Property History
| Date | Event | Price | Change | Sq Ft Price |
|---|---|---|---|---|
| 04/21/2025 04/21/25 | For Sale | $1,450,000 | -- | $425 / Sq Ft |
Deed History
| Date | Type | Sale Price | Title Company |
|---|---|---|---|
| Warranty Deed | $155,000 | Security Title Agency | |
| Trustee Deed | $254,420 | Empire Title Agency | |
| Warranty Deed | $260,000 | Magnus Title | |
| Warranty Deed | $200,000 | Pioneer Title Agency Inc | |
| Deed In Lieu Of Foreclosure | -- | None Available | |
| Warranty Deed | $235,000 | Fidelity National Title |
Mortgage History
| Date | Status | Loan Amount | Loan Type |
|---|---|---|---|
| Previous Owner | $215,000 | New Conventional | |
| Previous Owner | $160,000 | New Conventional | |
| Previous Owner | $175,000 | Seller Take Back | |
| Closed | $40,000 | No Value Available |
Similar Homes in Scottsdale, AZ
Source: Arizona Regional Multiple Listing Service (ARMLS)
MLS Number: 6855240
APN: 219-40-243
- 14114 E Montgomery Ct Unit 53
- 14028 E Lowden Ct Unit 71
- 14036 E Ranch Rd
- 0 E Ranch Rd Unit 9 6707726
- 14236 E Ranch Rd
- 30813 N 138th St
- 31825 N 141st St
- 31506 N 138th Place Unit 15
- 31912 N 141st St
- 14215 E Calle de Las Estrellas Dr
- 14021 E Milton Ct
- 13729 E Rancho Laredo Dr
- 14014 E Windstone Ct Unit 25
- 14628 E Wildcat Dr
- 13924 E Windstone Trail
- 32568 N 142nd St Unit 3
- 30505 N 136th St
- 13952 E Barwick Dr
- 13930 E Barwick Dr
- 13914 E Barwick Dr
