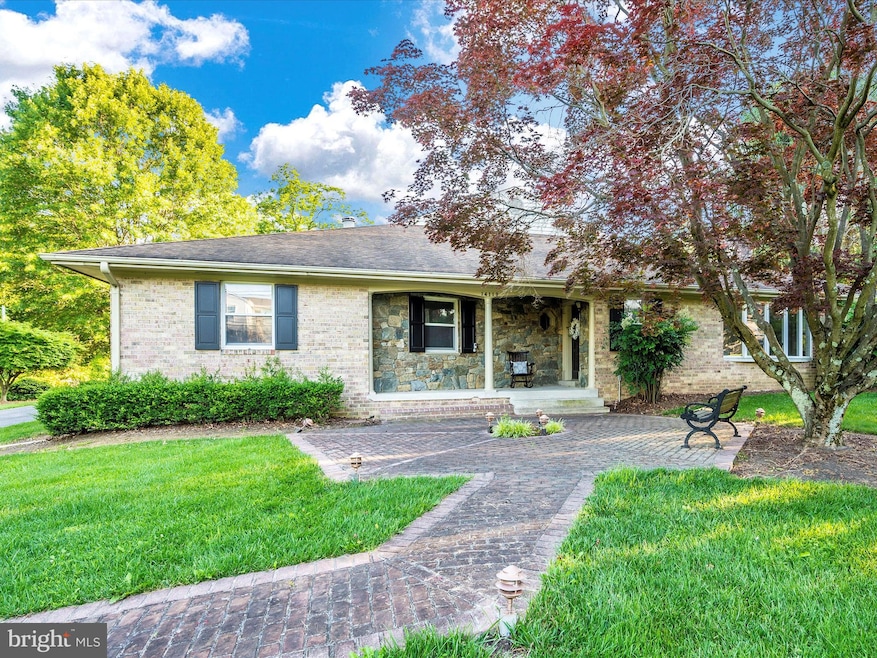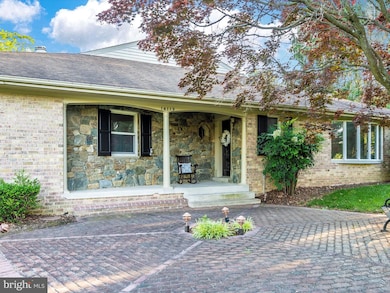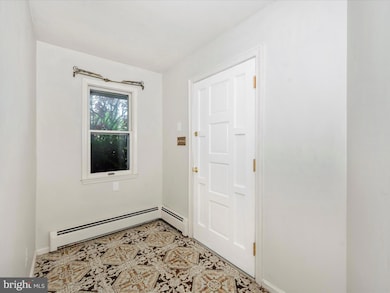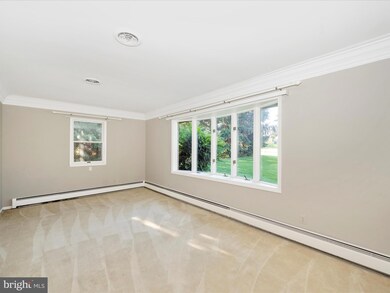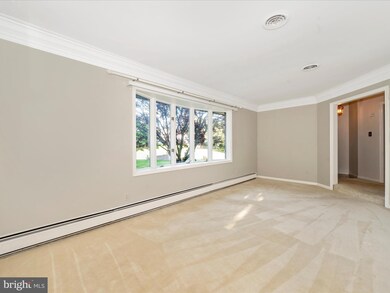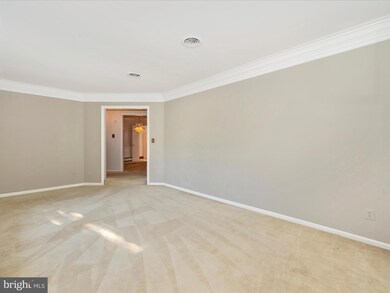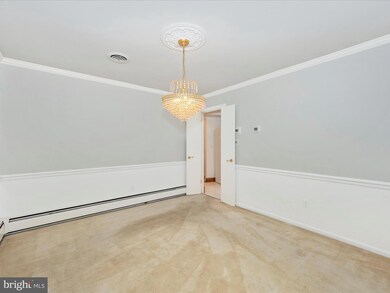
14119 Prospect Rd Mount Airy, MD 21771
Highlights
- 1.43 Acre Lot
- Curved or Spiral Staircase
- Rambler Architecture
- Twin Ridge Elementary School Rated A-
- Traditional Floor Plan
- Wood Flooring
About This Home
As of December 2024PRICE REDUCTION!!!! Rare one owner all brick home on 1.4 acres. Tax records are incorrect on square footage. 2900 +/- sq ft. This a custom built 4 bedroom 2.5 bath home on 1.4 acres with extensive landscaping. This home offers spacious rooms and plenty of parking. Large oversized detached garage could probably handle 4 cars if a wall was removed. Next to the garage is a woodworking shop that comes with some supplies and lumber. Workshop is heated by its own propane furnace. Playground equipment and playhouse conveys. New water heater June 2024. A little but of updating and this could be your castle on such a large lot in town. TOWN OF MOUNT AIRY REQUIRES THIS HOME TO BE HOOKED UP TO PUBLIC WATER WITHIN A YEAR OF PURCHASE DATE. PLEASE CALL MARY WITH THE TOWN AT 301 829 1424 FOR MORE INFORMATION. Pictures will be uploaded tomorrow along with town documentation on water and sewer hook up. New water heater and new outside HVAC unit June 2024
Home Details
Home Type
- Single Family
Est. Annual Taxes
- $5,956
Year Built
- Built in 1979
Lot Details
- 1.43 Acre Lot
- North Facing Home
- Extensive Hardscape
- Property is in very good condition
Parking
- 4 Garage Spaces | 2 Attached and 2 Detached
- Front Facing Garage
- Rear-Facing Garage
- Garage Door Opener
- Driveway
Home Design
- Rambler Architecture
- Brick Exterior Construction
- Block Foundation
- Poured Concrete
- Architectural Shingle Roof
Interior Spaces
- 2,900 Sq Ft Home
- Property has 3 Levels
- Traditional Floor Plan
- Curved or Spiral Staircase
- Built-In Features
- Ceiling Fan
- Corner Fireplace
- Stone Fireplace
- Family Room Off Kitchen
- Living Room
- Dining Area
- Loft
- Sun or Florida Room
- Eat-In Kitchen
Flooring
- Wood
- Carpet
- Tile or Brick
- Vinyl
Bedrooms and Bathrooms
- 4 Main Level Bedrooms
- En-Suite Primary Bedroom
- En-Suite Bathroom
- Soaking Tub
Unfinished Basement
- Walk-Up Access
- Workshop
Outdoor Features
- Play Equipment
Schools
- Twin Ridge Elementary School
- Windsor Knolls Middle School
- Linganore High School
Utilities
- Central Heating and Cooling System
- Heating System Uses Oil
- Heating System Powered By Owned Propane
- Hot Water Baseboard Heater
- Hot Water Heating System
- 200+ Amp Service
- Propane
- Well
- Electric Water Heater
- Municipal Trash
- Septic Tank
Community Details
- No Home Owners Association
Listing and Financial Details
- Assessor Parcel Number 1118378744
Map
Home Values in the Area
Average Home Value in this Area
Property History
| Date | Event | Price | Change | Sq Ft Price |
|---|---|---|---|---|
| 12/06/2024 12/06/24 | Sold | $677,000 | -3.3% | $233 / Sq Ft |
| 11/08/2024 11/08/24 | Pending | -- | -- | -- |
| 10/28/2024 10/28/24 | Price Changed | $699,899 | 0.0% | $241 / Sq Ft |
| 08/03/2024 08/03/24 | Price Changed | $699,900 | -6.6% | $241 / Sq Ft |
| 07/05/2024 07/05/24 | Price Changed | $749,000 | -6.4% | $258 / Sq Ft |
| 06/12/2024 06/12/24 | For Sale | $799,900 | -- | $276 / Sq Ft |
Tax History
| Year | Tax Paid | Tax Assessment Tax Assessment Total Assessment is a certain percentage of the fair market value that is determined by local assessors to be the total taxable value of land and additions on the property. | Land | Improvement |
|---|---|---|---|---|
| 2024 | $5,635 | $420,000 | $143,600 | $276,400 |
| 2023 | $5,160 | $397,633 | $0 | $0 |
| 2022 | $4,878 | $375,267 | $0 | $0 |
| 2021 | $4,600 | $352,900 | $108,600 | $244,300 |
| 2020 | $4,600 | $348,100 | $0 | $0 |
| 2019 | $4,544 | $343,300 | $0 | $0 |
| 2018 | $4,533 | $338,500 | $108,600 | $229,900 |
| 2017 | $4,462 | $338,500 | $0 | $0 |
| 2016 | $4,974 | $333,967 | $0 | $0 |
| 2015 | $4,974 | $331,700 | $0 | $0 |
| 2014 | $4,974 | $331,700 | $0 | $0 |
Mortgage History
| Date | Status | Loan Amount | Loan Type |
|---|---|---|---|
| Open | $561,660 | FHA |
Deed History
| Date | Type | Sale Price | Title Company |
|---|---|---|---|
| Deed | $677,000 | Fidelity National Title | |
| Deed | -- | Fidelity National Title | |
| Deed | -- | -- | |
| Gift Deed | -- | None Available |
Similar Homes in Mount Airy, MD
Source: Bright MLS
MLS Number: MDFR2049966
APN: 18-378744
- 720 Meadow Field Ct
- 804 N Warfield Dr
- 802 N Main St
- 8 Grimes Ct
- 5164 Almeria Ct
- 1012 Park Ridge Dr
- 108 Paradise Ave
- 302 Troon Cir
- 624 Calliope Way
- 505 Park Ave
- 1412 Summer Sweet Ln
- 714 Festival Ave
- 718 Robinwood Dr
- 5835 Woodville Rd
- 5858 Woodville Rd
- 906 Parade Ln
- 715 Horpel Dr
- 129 Meadowlark Ave
- 709 E Ridgeville Blvd
- 1307 Scotch Heather Ave
