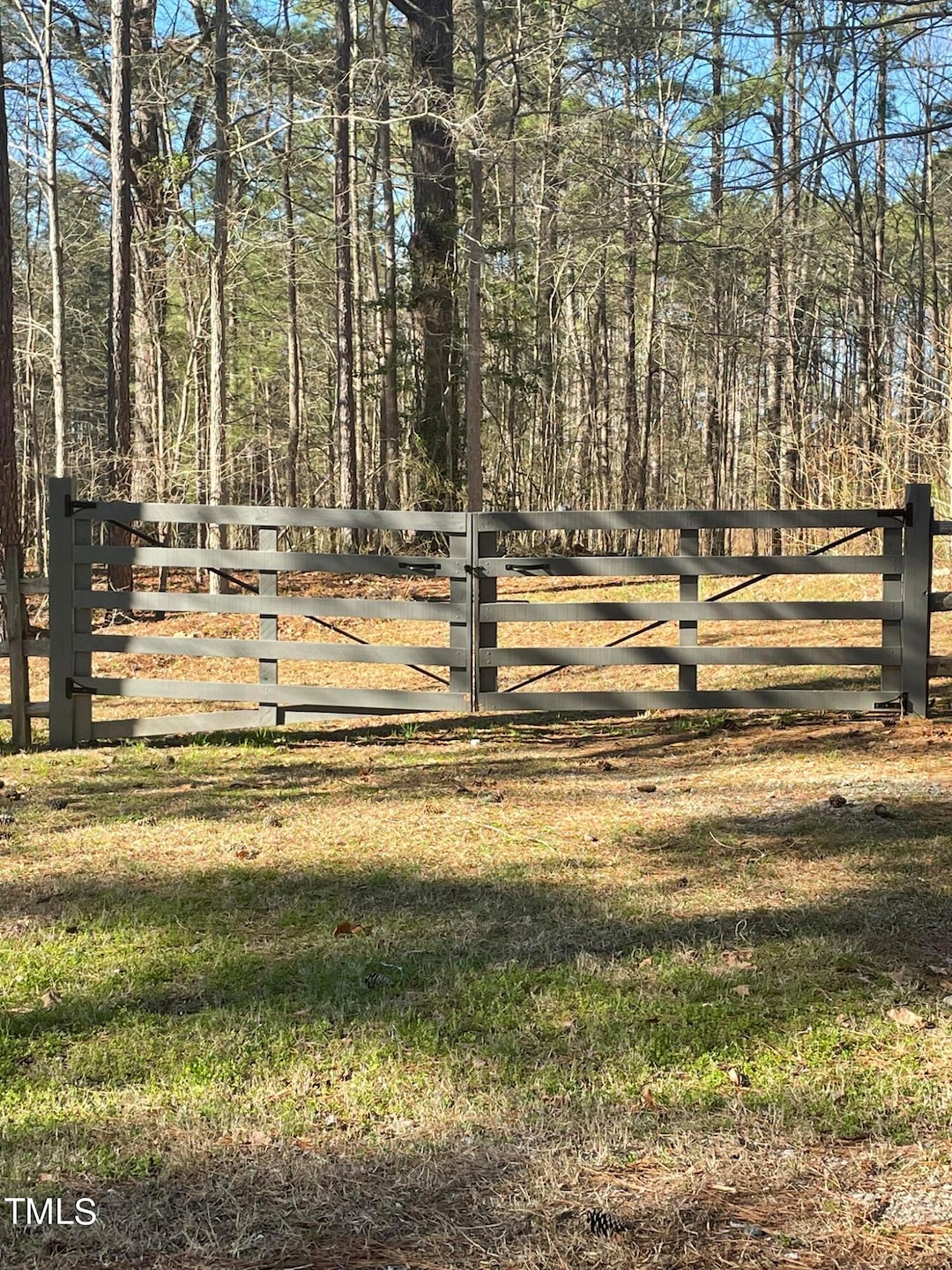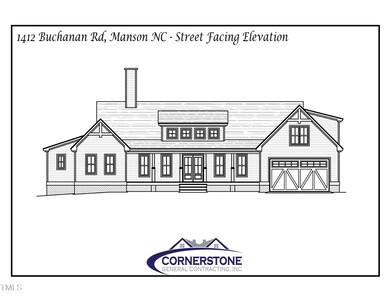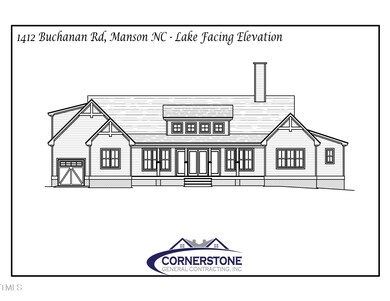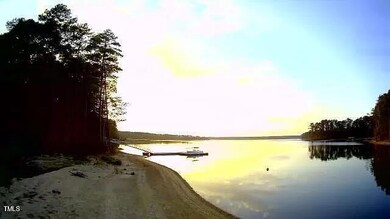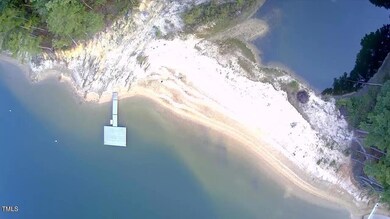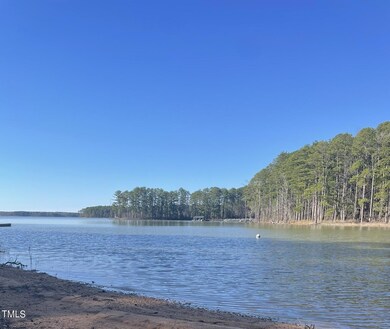
1412 Buchanan Rd Manson, NC 27553
Highlights
- 264 Feet of Waterfront
- Sandy Beach
- Lake View
- Boat Ramp
- New Construction
- Open Floorplan
About This Home
As of September 2024Welcome to your dream lakefront retreat! This stunning NEW CONSTRUCTION home offers the perfect blend of modern craftsmanship and farmhouse charm, nestled on a beautifully wooded 2-acre lot with breathtaking sunset views from your private dock spot. Enjoy lazy afternoons on your sandy beach or relax on one of the covered porches, soaking in the serenity of the surroundings. Step inside to discover vaulted ceilings and an open living space, ideal for entertaining or simply unwinding by the fireplace. The expansive kitchen awaits with granite countertops, custom cabinetry, and a large island, making it a chef's delight. The main floor living provides convenience with a spacious primary suite boasting a large walk-in closet and a luxurious bathroom featuring a tub and walk-in shower. For added convenience, a spacious laundry room is situated near the bedrooms. Work from home effortlessly in the tucked-away office, flooded with natural light and offering picturesque views of the surrounding landscape. For those seeking additional space, the unfinished second story offers endless possibilities to tailor the home to your preferences. Whether you envision a guest suite, recreation area, or hobby space, the choice is yours! Golf cart parking is included in the attached two-car garage so you can easily load up for a day of boating. Grab your supplies at the nearby Buchanan's Store—a local treasure where you step back in time. Enjoy lunch or an ice cream sundae in this delightful store established in 1874. Don't miss this rare opportunity to customize your own exclusive lakefront home. Embrace the tranquility of lakeside living and make this exquisite property your own oasis. Schedule your private tour today!
Last Agent to Sell the Property
Beth Morgan
Coldwell Banker Advantage License #349821
Home Details
Home Type
- Single Family
Est. Annual Taxes
- $899
Year Built
- Built in 2024 | New Construction
Lot Details
- 2.31 Acre Lot
- 264 Feet of Waterfront
- Lake Front
- Home fronts navigable water
- Property fronts a county road
- Sandy Beach
- Private Lot
- Secluded Lot
- Level Lot
- Wooded Lot
- Many Trees
- Property is zoned R 30
Parking
- 2 Car Attached Garage
- Private Driveway
- 2 Open Parking Spaces
- Golf Cart Garage
Home Design
- Craftsman Architecture
- Transitional Architecture
- Arts and Crafts Architecture
- Farmhouse Style Home
- Brick Exterior Construction
- Brick Foundation
- Spray Foam Insulation
- Architectural Shingle Roof
- Lap Siding
- Cement Siding
- ICAT Recessed Lighting
- HardiePlank Type
Interior Spaces
- 2,384 Sq Ft Home
- 1-Story Property
- Open Floorplan
- Bar Fridge
- Crown Molding
- Smooth Ceilings
- Vaulted Ceiling
- Ceiling Fan
- Recessed Lighting
- French Doors
- Family Room with Fireplace
- Luxury Vinyl Tile Flooring
- Lake Views
Kitchen
- Self-Cleaning Oven
- Free-Standing Range
- Microwave
- Ice Maker
- Dishwasher
- Kitchen Island
- Granite Countertops
- Disposal
Bedrooms and Bathrooms
- 3 Bedrooms
- Walk-In Closet
- 3 Full Bathrooms
- Double Vanity
- Separate Shower in Primary Bathroom
- Walk-in Shower
Laundry
- Laundry Room
- Laundry on main level
- Washer and Dryer
Attic
- Attic Floors
- Permanent Attic Stairs
- Unfinished Attic
- Attic or Crawl Hatchway Insulated
Home Security
- Security Gate
- Fire and Smoke Detector
Outdoor Features
- Dock Permitted
- Cove
- Front Porch
Schools
- E O Young Jr Elementary School
- Vance County Middle School
- Vance County High School
Utilities
- Ducts Professionally Air-Sealed
- Central Air
- Heat Pump System
- Vented Exhaust Fan
- Well
- Tankless Water Heater
- Gas Water Heater
- Fuel Tank
Listing and Financial Details
- Home warranty included in the sale of the property
- Assessor Parcel Number 057901034
Community Details
Overview
- No Home Owners Association
- Built by Cornerstone General Contractors, Inc.
- Spinnaker Pointe Ii Subdivision
- Community Lake
Recreation
- Boat Ramp
Map
Home Values in the Area
Average Home Value in this Area
Property History
| Date | Event | Price | Change | Sq Ft Price |
|---|---|---|---|---|
| 09/09/2024 09/09/24 | Sold | $1,047,825 | +26.3% | $440 / Sq Ft |
| 05/31/2024 05/31/24 | Pending | -- | -- | -- |
| 03/29/2024 03/29/24 | For Sale | $829,900 | -- | $348 / Sq Ft |
Tax History
| Year | Tax Paid | Tax Assessment Tax Assessment Total Assessment is a certain percentage of the fair market value that is determined by local assessors to be the total taxable value of land and additions on the property. | Land | Improvement |
|---|---|---|---|---|
| 2024 | $1,499 | $153,120 | $153,120 | $0 |
| 2023 | $881 | $90,000 | $90,000 | $0 |
| 2022 | $881 | $90,000 | $90,000 | $0 |
| 2021 | $881 | $90,000 | $90,000 | $0 |
| 2020 | $881 | $90,000 | $90,000 | $0 |
| 2019 | $881 | $90,000 | $90,000 | $0 |
| 2018 | $841 | $90,000 | $90,000 | $0 |
| 2017 | $841 | $90,000 | $90,000 | $0 |
| 2016 | $841 | $90,000 | $90,000 | $0 |
| 2015 | -- | $125,000 | $125,000 | $0 |
| 2014 | -- | $125,000 | $125,000 | $0 |
Deed History
| Date | Type | Sale Price | Title Company |
|---|---|---|---|
| Deed | $235,000 | None Listed On Document | |
| Warranty Deed | $175,000 | None Listed On Document | |
| Warranty Deed | $110,000 | None Available | |
| Warranty Deed | $150,000 | -- |
Similar Homes in Manson, NC
Source: Doorify MLS
MLS Number: 10019881
APN: 0579-01034
- Lot 2F Bent Tree Ln
- Lot 2E Bent Tree Ln
- 169 Skippers Landing
- 41 Sandpipers Ln
- 150 Sandpipers Ln
- 125 Walter St
- 0 Nutbush Rd
- 89 Mount Pleasant Ln
- 4715 Jacksontown Rd
- 98 Beach Ln
- 0 Rev Henderson Rd Unit 10031400
- 71 George H Bullock Ln
- 248 Dutchess Ln
- 33 Waterstone Ln
- 0 Epps Fork Rd Unit 70924
- 32 Waterstone Ln
- 34 Waterstone Ln
- 250 N Point Dr
- 89 N Point Dr
- 430 Stonewood Loop Ln
