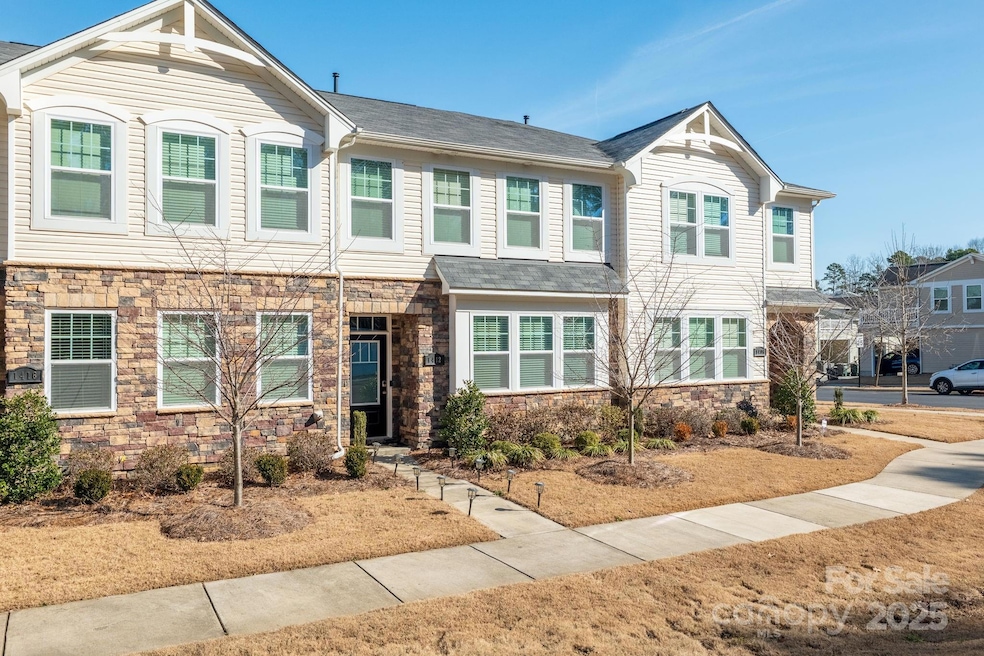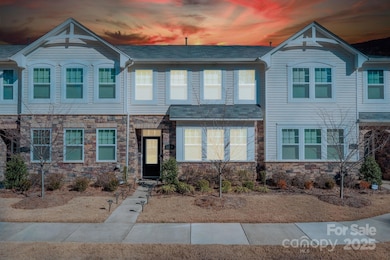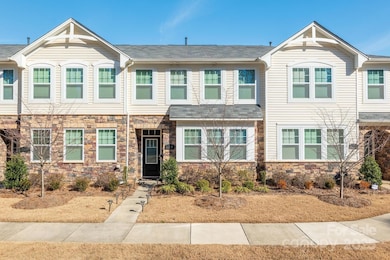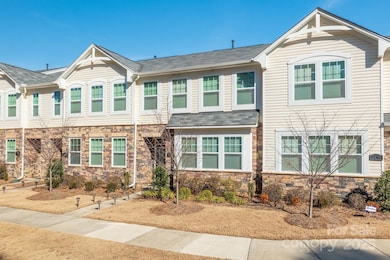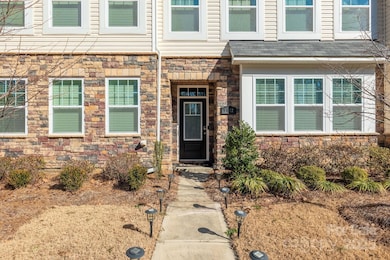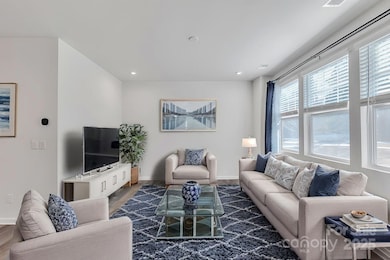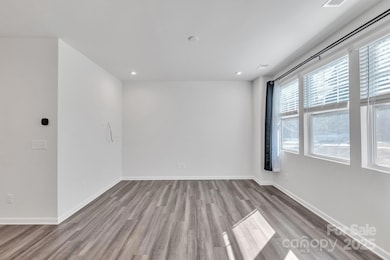
1412 Galloway Rd Charlotte, NC 28262
Mallard Creek-Withrow Downs NeighborhoodEstimated payment $2,376/month
About This Home
This townhome is situated in a highly sought-after neighborhood and offers a rear-load double-car garage, a carport, and a driveway for additional parking. A rooftop balcony extends above the garage, accessible directly from the loft. The main level features elegant Luxury Vinyl Plank flooring, while the spacious living room seamlessly flows into a massive kitchen—perfect for entertaining. The kitchen boasts an extended granite island accommodating five counter bar stools, stainless steel appliances, a stylish backsplash, upgraded cabinetry, and a generous pantry.
The primary suite offers ample space, a walk-in closet, and a beautifully tiled shower. Ideally located near I-85 and I-485, this home provides convenient access to Concord Mills, the University area, retail shopping, banking, restaurants, and various entertainment venues. Plus, it’s less than 10 miles from the heart of Uptown Charlotte.
Listing Agent
JPAR Legacy Group Brokerage Email: chinton@jparlegacy.com License #316176

Property Details
Home Type
- Condominium
Est. Annual Taxes
- $2,425
Year Built
- Built in 2021
HOA Fees
- $207 Monthly HOA Fees
Parking
- 2 Car Attached Garage
- Rear-Facing Garage
- Garage Door Opener
Home Design
- Loft
- Slab Foundation
- Vinyl Siding
- Stone Veneer
Interior Spaces
- 2-Story Property
- Washer and Electric Dryer Hookup
Bedrooms and Bathrooms
- 3 Bedrooms
Utilities
- Central Air
- Heat Pump System
- Cable TV Available
Community Details
- Associa Carolinas Association, Phone Number (704) 944-8181
- Galloway Park Subdivision
Listing and Financial Details
- Assessor Parcel Number 029-025-11
Map
Home Values in the Area
Average Home Value in this Area
Tax History
| Year | Tax Paid | Tax Assessment Tax Assessment Total Assessment is a certain percentage of the fair market value that is determined by local assessors to be the total taxable value of land and additions on the property. | Land | Improvement |
|---|---|---|---|---|
| 2023 | $2,425 | $324,500 | $80,000 | $244,500 |
| 2022 | $1,525 | $158,000 | $65,000 | $93,000 |
| 2021 | $627 | $65,000 | $65,000 | $0 |
Property History
| Date | Event | Price | Change | Sq Ft Price |
|---|---|---|---|---|
| 04/07/2025 04/07/25 | Price Changed | $352,999 | -0.6% | $219 / Sq Ft |
| 03/03/2025 03/03/25 | Price Changed | $354,999 | -1.4% | $220 / Sq Ft |
| 02/04/2025 02/04/25 | For Sale | $359,999 | -- | $223 / Sq Ft |
Deed History
| Date | Type | Sale Price | Title Company |
|---|---|---|---|
| Special Warranty Deed | $310,000 | Costner Law Office Pllc |
Mortgage History
| Date | Status | Loan Amount | Loan Type |
|---|---|---|---|
| Open | $303,962 | FHA |
Similar Homes in Charlotte, NC
Source: Canopy MLS (Canopy Realtor® Association)
MLS Number: 4219931
APN: 029-025-11
- 1354 Galloway Rd
- 1342 Galloway Rd Unit 132
- 1348 Southern Sugar Dr
- 1224 Bershire Ln Unit 12
- 1043 Boxelder Ln
- 1726 Sanridge Wind Ln Unit 73
- 13603 Whitebark Ct
- 1730 Sanridge Wind Ln
- 11023 Alnwick Ct
- 1522 Ladora Dr
- 2113 Bayou Trace Dr Unit Lot 12
- 2109 Bayou Trace Dr Unit Lot 11
- 2105 Bayou Trace Dr Unit Lot 10
- 5004 Rill Ct Unit 37
- 4007 Bourne Ct Unit Lot 42
- 4003 Bourne Ct Unit Lot 41
- 1917 Galloway Rd Unit Lot 48
- 1909 Galloway Rd Unit Lot 46
- 2033 Bayou Trace Dr Unit Lot 7
- 2014 Arbor Crest Ct
