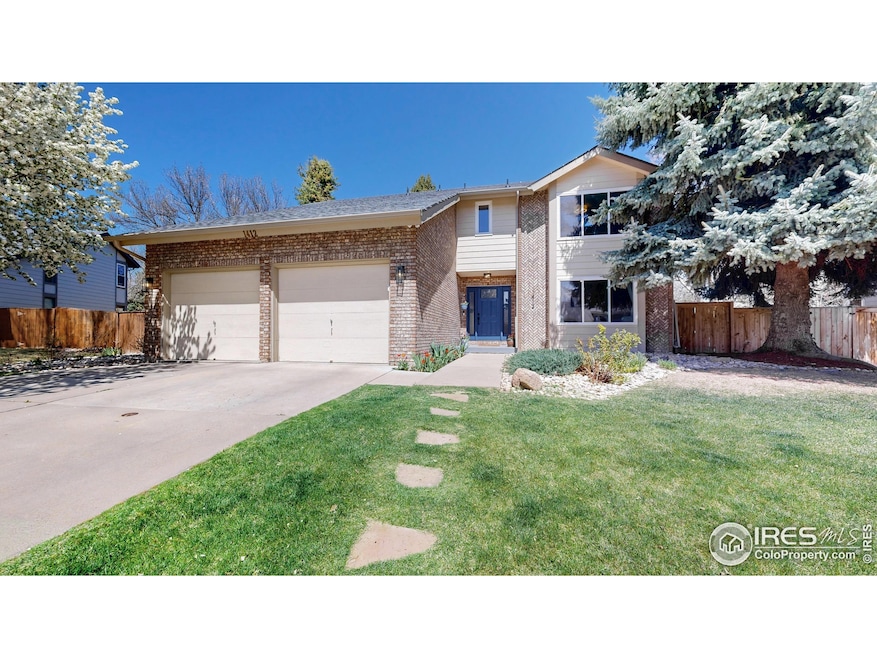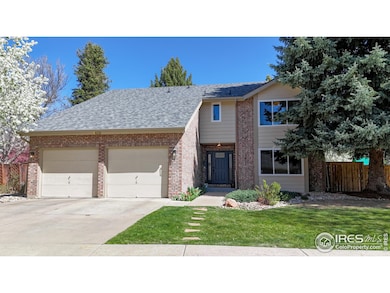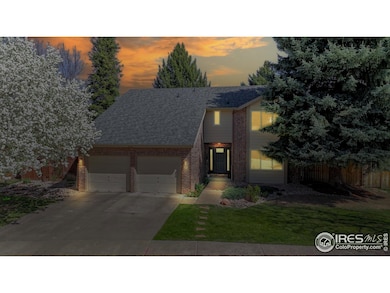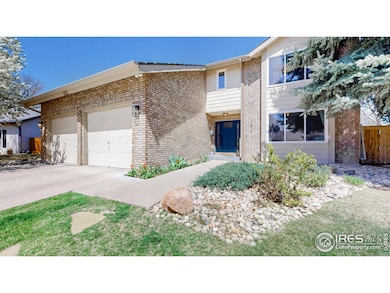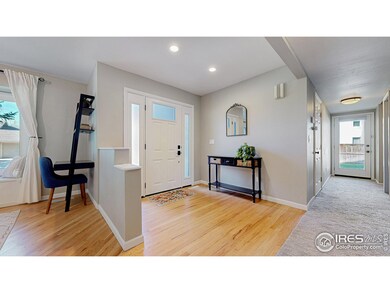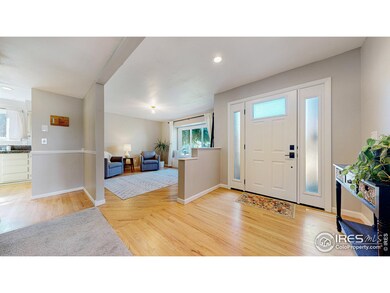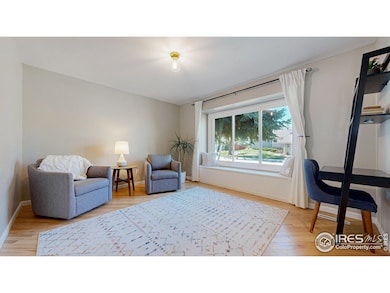
1412 Hummel Ln Fort Collins, CO 80525
Southridge Greens NeighborhoodEstimated payment $4,700/month
Highlights
- Open Floorplan
- Contemporary Architecture
- Wood Flooring
- Werner Elementary School Rated A-
- Cathedral Ceiling
- Home Office
About This Home
Discover your dream home at 1412 Hummel Ln, where contemporary living blends seamlessly with Colorado's natural beauty in Fort Collins' sought-after Southridge Greens golfing community. This move-in-ready 4-bedroom, 3-bathroom tri-level home showcases an open-concept design with beautifully refinished wood flooring and newer plush carpet, vaulted ceilings, and sun-filled spaces throughout. The kitchen features granite countertops, tons of cabinet space, and a spacious island that flows effortlessly into the inviting dining area with a cozy see-through gas fireplace. The private primary suite serves as a tranquil oasis with a walk-in closet and spa-inspired ensuite bathroom complete with dual vanities and a walk-in shower. Two additional well-proportioned bedrooms and a full hall bath offer versatility for family or guests. Check out the 75% finished basement with one enormous bedroom and one equally sized office/exercise room. Outdoor enjoyment awaits on the covered patio overlooking the meticulously landscaped, fully fenced backyard - an ideal setting for entertaining or quiet relaxation. Perfectly positioned near top-rated schools, Fossil Creek Park's extensive trails, dog park, skate park, courts, and playground, and just minutes from CSU, Old Town's vibrant scene, and I-25 access, don't miss this rare opportunity to own a meticulously maintained home in one of Fort Collins' most desirable neighborhoods.
Open House Schedule
-
Saturday, April 26, 202511:00 am to 1:00 pm4/26/2025 11:00:00 AM +00:004/26/2025 1:00:00 PM +00:00Add to Calendar
-
Sunday, April 27, 20251:00 to 3:30 pm4/27/2025 1:00:00 PM +00:004/27/2025 3:30:00 PM +00:00Add to Calendar
Home Details
Home Type
- Single Family
Est. Annual Taxes
- $4,099
Year Built
- Built in 1986
Lot Details
- 8,159 Sq Ft Lot
- South Facing Home
- Southern Exposure
- Wood Fence
- Level Lot
- Sprinkler System
- Property is zoned RL
HOA Fees
- $60 Monthly HOA Fees
Parking
- 2 Car Attached Garage
- Oversized Parking
- Garage Door Opener
Home Design
- Contemporary Architecture
- Brick Veneer
- Wood Frame Construction
- Composition Roof
Interior Spaces
- 2,774 Sq Ft Home
- 3-Story Property
- Open Floorplan
- Cathedral Ceiling
- Ceiling Fan
- Double Sided Fireplace
- Gas Fireplace
- Double Pane Windows
- Window Treatments
- Family Room
- Living Room with Fireplace
- Dining Room
- Home Office
- Radon Detector
Kitchen
- Electric Oven or Range
- Microwave
- Dishwasher
- Kitchen Island
- Disposal
Flooring
- Wood
- Carpet
Bedrooms and Bathrooms
- 4 Bedrooms
- Walk-In Closet
Laundry
- Laundry on main level
- Dryer
- Washer
Outdoor Features
- Exterior Lighting
Schools
- Werner Elementary School
- Preston Middle School
- Fossil Ridge High School
Utilities
- Forced Air Heating and Cooling System
- High Speed Internet
- Satellite Dish
- Cable TV Available
Community Details
- Association fees include common amenities, trash
- Front Nine At Southridge Greens Pud Subdivision
Listing and Financial Details
- Assessor Parcel Number R1224786
Map
Home Values in the Area
Average Home Value in this Area
Tax History
| Year | Tax Paid | Tax Assessment Tax Assessment Total Assessment is a certain percentage of the fair market value that is determined by local assessors to be the total taxable value of land and additions on the property. | Land | Improvement |
|---|---|---|---|---|
| 2025 | $3,906 | $45,634 | $4,355 | $41,279 |
| 2024 | $3,906 | $45,634 | $4,355 | $41,279 |
| 2022 | $3,191 | $33,096 | $4,518 | $28,578 |
| 2021 | $3,226 | $34,049 | $4,648 | $29,401 |
| 2020 | $2,901 | $30,359 | $4,648 | $25,711 |
| 2019 | $2,913 | $30,359 | $4,648 | $25,711 |
| 2018 | $2,674 | $28,714 | $4,680 | $24,034 |
| 2017 | $2,665 | $28,714 | $4,680 | $24,034 |
| 2016 | $2,656 | $28,465 | $5,174 | $23,291 |
| 2015 | $2,636 | $28,460 | $5,170 | $23,290 |
| 2014 | $2,390 | $25,640 | $5,170 | $20,470 |
Property History
| Date | Event | Price | Change | Sq Ft Price |
|---|---|---|---|---|
| 04/18/2025 04/18/25 | For Sale | $770,000 | +10.8% | $278 / Sq Ft |
| 06/22/2022 06/22/22 | Sold | $695,000 | -0.7% | $251 / Sq Ft |
| 05/27/2022 05/27/22 | Price Changed | $700,000 | -1.4% | $252 / Sq Ft |
| 05/21/2022 05/21/22 | Price Changed | $710,000 | -2.6% | $256 / Sq Ft |
| 05/14/2022 05/14/22 | Price Changed | $729,000 | -2.8% | $263 / Sq Ft |
| 05/05/2022 05/05/22 | For Sale | $750,000 | -- | $270 / Sq Ft |
Deed History
| Date | Type | Sale Price | Title Company |
|---|---|---|---|
| Special Warranty Deed | $695,000 | None Listed On Document | |
| Warranty Deed | $296,000 | Unified Title Company Of Nor | |
| Warranty Deed | $279,300 | -- | |
| Warranty Deed | $213,000 | Land Title | |
| Trustee Deed | -- | -- | |
| Warranty Deed | $129,900 | -- |
Mortgage History
| Date | Status | Loan Amount | Loan Type |
|---|---|---|---|
| Open | $75,000 | Credit Line Revolving | |
| Open | $520,000 | New Conventional | |
| Previous Owner | $283,500 | New Conventional | |
| Previous Owner | $236,800 | New Conventional | |
| Previous Owner | $217,000 | Unknown | |
| Previous Owner | $37,000 | Credit Line Revolving | |
| Previous Owner | $223,500 | Unknown | |
| Previous Owner | $223,500 | Unknown | |
| Previous Owner | $223,500 | Unknown | |
| Previous Owner | $223,500 | Unknown | |
| Previous Owner | $223,440 | Balloon | |
| Previous Owner | $149,100 | No Value Available | |
| Previous Owner | $1,000 | Unknown | |
| Previous Owner | $54,772 | Unknown | |
| Previous Owner | $50,000 | Unknown | |
| Previous Owner | $30,000 | Credit Line Revolving | |
| Previous Owner | $5,000 | Stand Alone Second | |
| Previous Owner | $186,000 | Unknown | |
| Closed | $50,000 | No Value Available |
Similar Homes in Fort Collins, CO
Source: IRES MLS
MLS Number: 1031356
APN: 86063-20-020
- 1424 Front Nine Dr Unit F
- 1424 Front Nine Dr Unit E
- 1438 Front Nine Dr
- 1471 Front Nine Dr
- 1406 Hiwan Ct
- 5412 Fairway 6 Dr
- 1137 Doral Place
- 5724 Southridge Greens Blvd
- 5200 Iris Ct
- 1626 Knobby Pine Dr Unit A
- 1634 Knobby Pine Dr Unit B
- 1634 Knobby Pine Dr Unit A
- 1424 Barberry Dr
- 1719 Floating Leaf Dr Unit A
- 1731 Floating Leaf Dr Unit A
- 1142 Spanish Oak Ct
- 1674 Foggy Brook Dr
- 1533 River Oak Dr
- 1726 Foggy Brook Dr
- 1820 Floating Leaf Dr
