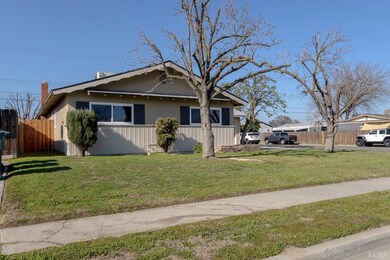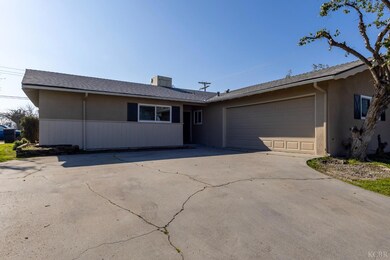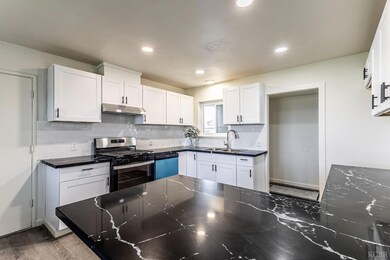
1412 Mildred St Hanford, CA 93230
Highlights
- No HOA
- 2 Car Attached Garage
- Luxury Vinyl Tile Flooring
- Covered patio or porch
- Double Pane Windows
- Central Heating and Cooling System
About This Home
As of March 2025Nestled in the desirable Northwest Hanford area, this 3-bedroom, 2-bathroom home is perfect for the first time homebuyer! This home has been beautifully updated inside and out. Some updates include: Fresh exterior and interior paint, new dual pane vinyl windows, new kitchen cabinets, new carpet in bedrooms and LVT flooring in all main areas, quartz countertops, stainless appliances, new bathroom vanities and updated showers. Features a bonus room perfect for a home office, playroom, or additional living space. The spacious backyard is ideal for outdoor activities, gardening, or future enhancements. Conveniently located near shopping, restaurants, and local amenities.
Last Agent to Sell the Property
Holley McKay
Keller Williams Rlty Kings Co. License #01155506

Home Details
Home Type
- Single Family
Est. Annual Taxes
- $819
Year Built
- 1961
Lot Details
- 7,200 Sq Ft Lot
- Property is zoned R16
Parking
- 2 Car Attached Garage
Home Design
- Slab Foundation
- Composition Roof
- Stucco Exterior
Interior Spaces
- 1,444 Sq Ft Home
- 1-Story Property
- Ceiling Fan
- Double Pane Windows
- Vinyl Clad Windows
- Living Room with Fireplace
- Fire and Smoke Detector
- Laundry in Garage
Kitchen
- Gas Range
- Range Hood
- Dishwasher
Flooring
- Carpet
- Luxury Vinyl Tile
Bedrooms and Bathrooms
- 3 Bedrooms
- 2 Full Bathrooms
Utilities
- Central Heating and Cooling System
- Gas Water Heater
Additional Features
- Covered patio or porch
- City Lot
Community Details
- No Home Owners Association
Listing and Financial Details
- Assessor Parcel Number 010370008000
Map
Home Values in the Area
Average Home Value in this Area
Property History
| Date | Event | Price | Change | Sq Ft Price |
|---|---|---|---|---|
| 03/19/2025 03/19/25 | Sold | $350,000 | +1.4% | $242 / Sq Ft |
| 02/19/2025 02/19/25 | Price Changed | $345,000 | -1.4% | $239 / Sq Ft |
| 01/09/2025 01/09/25 | For Sale | $350,000 | 0.0% | $242 / Sq Ft |
| 12/30/2024 12/30/24 | Pending | -- | -- | -- |
| 12/29/2024 12/29/24 | For Sale | $350,000 | +40.0% | $242 / Sq Ft |
| 11/13/2024 11/13/24 | Sold | $250,000 | +0.8% | $173 / Sq Ft |
| 10/29/2024 10/29/24 | Pending | -- | -- | -- |
| 10/23/2024 10/23/24 | For Sale | $247,900 | -- | $172 / Sq Ft |
Tax History
| Year | Tax Paid | Tax Assessment Tax Assessment Total Assessment is a certain percentage of the fair market value that is determined by local assessors to be the total taxable value of land and additions on the property. | Land | Improvement |
|---|---|---|---|---|
| 2023 | $819 | $74,195 | $9,068 | $65,127 |
| 2022 | $802 | $72,741 | $8,891 | $63,850 |
| 2021 | $785 | $71,316 | $8,717 | $62,599 |
| 2020 | $793 | $70,585 | $8,628 | $61,957 |
| 2019 | $780 | $69,201 | $8,459 | $60,742 |
| 2018 | $758 | $67,844 | $8,293 | $59,551 |
| 2017 | $746 | $66,513 | $8,130 | $58,383 |
| 2016 | $736 | $65,209 | $7,971 | $57,238 |
| 2015 | $732 | $64,229 | $7,851 | $56,378 |
| 2014 | $717 | $62,971 | $7,697 | $55,274 |
Mortgage History
| Date | Status | Loan Amount | Loan Type |
|---|---|---|---|
| Open | $357,525 | VA | |
| Previous Owner | $65,000 | New Conventional |
Deed History
| Date | Type | Sale Price | Title Company |
|---|---|---|---|
| Grant Deed | $350,000 | Chicago Title Company | |
| Grant Deed | $250,000 | Chicago Title Company | |
| Grant Deed | $250,000 | Chicago Title Company | |
| Interfamily Deed Transfer | -- | -- | |
| Interfamily Deed Transfer | -- | -- |
Similar Homes in Hanford, CA
Source: Kings County Board of REALTORS®
MLS Number: 231282
APN: 010-370-008-000
- 0 W Grangeville Blvd
- 1750 Kings Rd
- 1226 Amelia Ave
- 1255 Fitzgerald Ln
- 2035 W Chianti Way
- 1519 W Berkshire Way
- 1214 Rodgers Rd
- 1093 Raymond Rd
- 1152 W Grangeville Blvd
- 1212 N 11th Ave
- 1923 Emma Lee Ln
- 1923 Emma Lee Ln Unit A
- 1923 Emma Lee Unit A Ln Unit A
- 2043 Kings Rd
- 1684 W Berkshire Ln
- 1534 W Norfolk Dr
- 795 Laurence Ln
- 1800 Easy St
- 2167 N Claret Ave
- 1511 Middleton St






