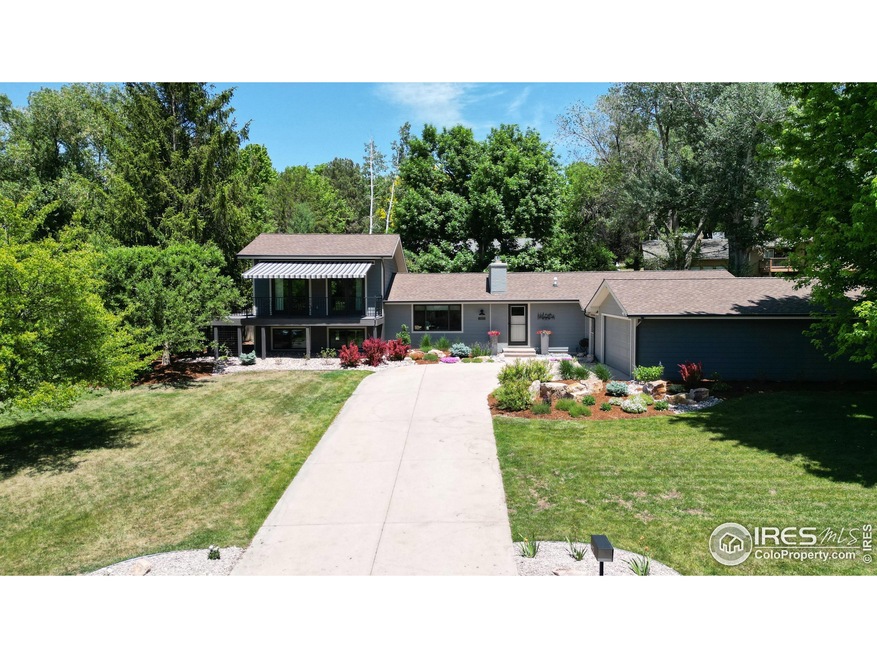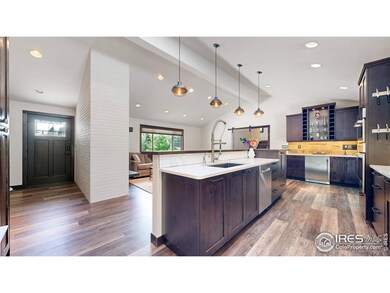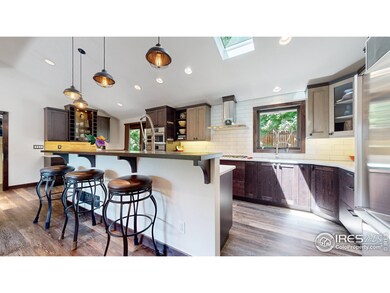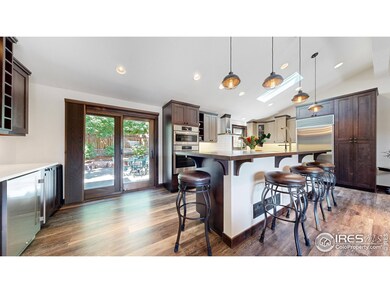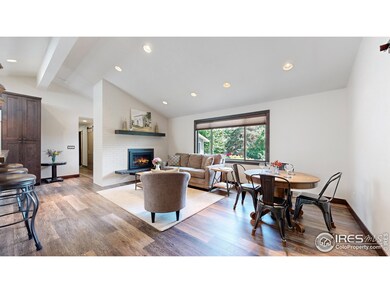
1412 Miramont Dr Fort Collins, CO 80524
Highlights
- Spa
- Open Floorplan
- Main Floor Bedroom
- Tavelli Elementary School Rated A-
- Cathedral Ceiling
- No HOA
About This Home
As of November 2024HUGE PRICE ADJUSTMENT + SELLER CONCESSION. Welcome to 1412 Miramont Drive, where luxury meets comfort in the heart of Fort Collins' prestigious country club area. This beautifully remodeled 4-bed, 3-bath home is a sanctuary of modern amenities and timeless elegance. The wrap-around Trex deck invites you to take in the serene mountain views as you arrive. Mature trees and professional landscaping by Grounded Landscaping Company create a tranquil, private oasis. The backyard, designed for effortless enjoyment, boasts xeriscaped grounds, a firepit area, and a stamped concrete patio. For ultimate relaxation, a secluded spa area with a hot tub is accessible from the master bedroom. Step inside to discover a meticulously remodeled interior featuring new floors, Pella windows, and soundproofing throughout. Modern upgrades include a tankless hot water system and wireless climate control for your comfort. The main floor is an entertainer's dream with vaulted ceilings, multi-zoned dimmable lighting, and a custom concrete bar set the stage for memorable gatherings. The gourmet kitchen showcases Bosch appliances, quartz countertops, dual sinks, and a sub-zero refrigerator. Cozy up by the gas fireplace, controllable by remote for flame height and fan speed. The primary suite is a private retreat with a custom walk-in closet, heated floors, a heated towel rack, and a luxurious custom shower with preset temperature settings. Private access to the spa area adds a touch of exclusivity. The lower level features a bedroom with a built-in 50+ bottle wine rack, a bathroom with heated tile floors, a custom shower, and efficient built-ins and pocket doors. The upper level offers a spacious living area, perfect for a home theater setup with Cat6 support and access to a private deck. A spacious workshop with epoxy floors, a built-in potting table, workbench, and shelving, and a garage with epoxy floors and built-in storage, ensures this home is as functional as it is beautiful.
Home Details
Home Type
- Single Family
Est. Annual Taxes
- $3,763
Year Built
- Built in 1972
Lot Details
- 0.36 Acre Lot
- South Facing Home
- Wood Fence
- Xeriscape Landscape
- Sprinkler System
Parking
- 2 Car Attached Garage
- Garage Door Opener
Home Design
- Wood Frame Construction
- Composition Roof
- Composition Shingle
Interior Spaces
- 2,477 Sq Ft Home
- 3-Story Property
- Open Floorplan
- Wet Bar
- Bar Fridge
- Cathedral Ceiling
- Ceiling Fan
- Skylights
- Window Treatments
- Living Room with Fireplace
- Luxury Vinyl Tile Flooring
- Crawl Space
Kitchen
- Eat-In Kitchen
- Double Oven
- Gas Oven or Range
- Microwave
- Dishwasher
- Disposal
Bedrooms and Bathrooms
- 4 Bedrooms
- Main Floor Bedroom
- Walk-In Closet
- 3 Full Bathrooms
- Primary bathroom on main floor
- Walk-in Shower
Laundry
- Laundry on main level
- Dryer
- Washer
- Sink Near Laundry
Outdoor Features
- Spa
- Patio
- Separate Outdoor Workshop
Schools
- Tavelli Elementary School
- Lincoln Middle School
- Poudre High School
Utilities
- Forced Air Heating and Cooling System
- High Speed Internet
- Satellite Dish
- Cable TV Available
Community Details
- No Home Owners Association
- Country Club Estates Subdivision
Listing and Financial Details
- Assessor Parcel Number R0187542
Map
Home Values in the Area
Average Home Value in this Area
Property History
| Date | Event | Price | Change | Sq Ft Price |
|---|---|---|---|---|
| 11/15/2024 11/15/24 | Sold | $840,000 | -2.9% | $339 / Sq Ft |
| 09/12/2024 09/12/24 | For Sale | $865,000 | -- | $349 / Sq Ft |
Tax History
| Year | Tax Paid | Tax Assessment Tax Assessment Total Assessment is a certain percentage of the fair market value that is determined by local assessors to be the total taxable value of land and additions on the property. | Land | Improvement |
|---|---|---|---|---|
| 2025 | $3,763 | $44,347 | $4,690 | $39,657 |
| 2024 | $3,763 | $44,347 | $4,690 | $39,657 |
| 2022 | $2,997 | $31,400 | $4,865 | $26,535 |
| 2021 | $3,024 | $32,304 | $5,005 | $27,299 |
| 2020 | $2,888 | $30,588 | $5,005 | $25,583 |
| 2019 | $2,901 | $30,588 | $5,005 | $25,583 |
| 2018 | $2,893 | $31,471 | $5,040 | $26,431 |
| 2017 | $2,884 | $31,471 | $5,040 | $26,431 |
| 2016 | $2,309 | $25,074 | $5,572 | $19,502 |
| 2015 | $2,293 | $25,850 | $5,570 | $20,280 |
| 2014 | $2,038 | $22,150 | $5,570 | $16,580 |
Mortgage History
| Date | Status | Loan Amount | Loan Type |
|---|---|---|---|
| Open | $672,000 | New Conventional | |
| Previous Owner | $490,000 | New Conventional | |
| Previous Owner | $250,000 | Commercial | |
| Previous Owner | $250,000 | New Conventional | |
| Previous Owner | $215,900 | New Conventional | |
| Previous Owner | $65,000 | Credit Line Revolving | |
| Previous Owner | $60,000 | Credit Line Revolving | |
| Previous Owner | $252,000 | Unknown | |
| Previous Owner | $220,000 | Unknown | |
| Previous Owner | $24,600 | Credit Line Revolving | |
| Previous Owner | $196,800 | No Value Available |
Deed History
| Date | Type | Sale Price | Title Company |
|---|---|---|---|
| Warranty Deed | $840,000 | First American Title | |
| Quit Claim Deed | -- | None Listed On Document | |
| Quit Claim Deed | -- | None Listed On Document | |
| Quit Claim Deed | -- | None Listed On Document | |
| Warranty Deed | $246,000 | Security Title | |
| Interfamily Deed Transfer | -- | -- |
Similar Homes in Fort Collins, CO
Source: IRES MLS
MLS Number: 1018492
APN: 88313-13-081
- 1404 Miramont Dr
- 1117 Miramont Dr
- 1704 Linden Way
- 1804 Cottonwood Point Dr
- 1808 Kalmar Ct
- 1026 Linden Gate Ct
- 0 Lorraine Dr
- 1809 Chesapeake Ct
- 2251 Marshfield Ln
- 1614 Beam Reach Place
- 1928 Adriel Ct
- 1609 Sandcreek Ct
- 2126 Friar Tuck Ct
- 2608 Farnell Rd
- 1548 Adriel Ct Unit 1548
- 2220 Muir Ln
- 2221 Chesapeake Dr
- 2226 Friar Tuck Ct
- 2500 Forecastle Dr
- 1933 Bowsprit Dr
