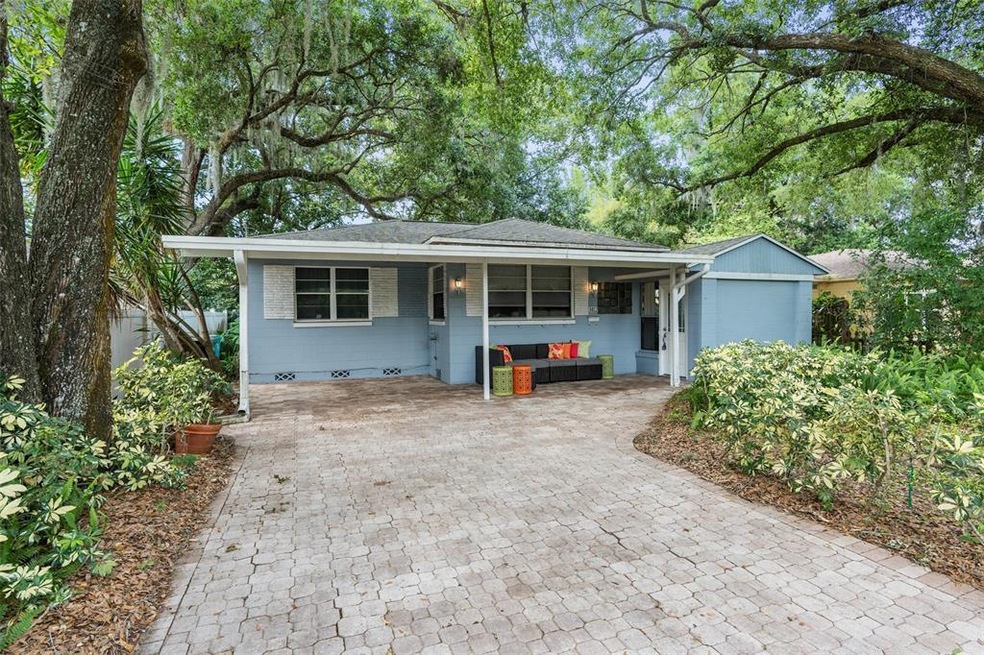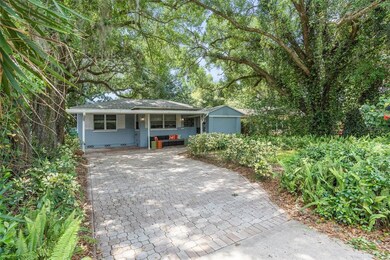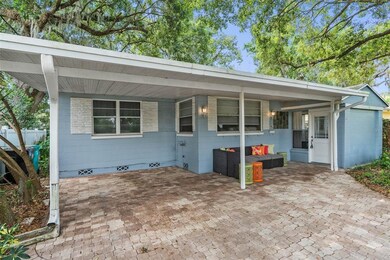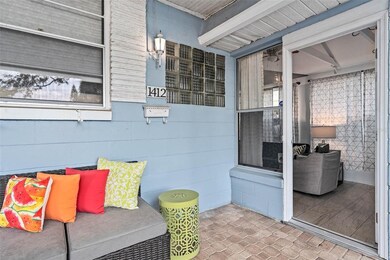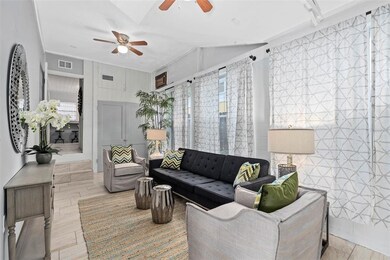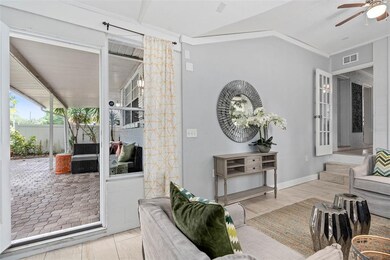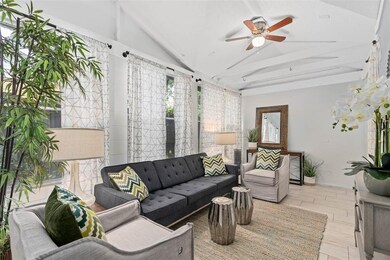
1412 Nebraska St Orlando, FL 32803
Colonialtown North NeighborhoodHighlights
- Oak Trees
- View of Trees or Woods
- Ranch Style House
- Audubon Park School Rated A-
- Open Floorplan
- Wood Flooring
About This Home
As of May 2022Location, Location, this home is a must see just steps from Whole foods, Leu Gardens, the hospital, the science center and all the Mills/50 district has to offer. This inviting home has mature shade trees, brick paver driveway, and a darling white picket fence and private back yard. Sturdy block construction, with handsome details including warm refinished Oak floors, plaster walls and all of the charm you would expect in a downtown home. The kitchen features stainless steel appliances, granite tops, and is open to the cheerful dining room. Large Family room with vaulted ceilings, ample closet space, inside utility room and a fully fenced yard. Near the Orlando urban trail and the popular local East end market. Upgraded electrical, central air and heat, clean and ready for a new owner.
Home Details
Home Type
- Single Family
Est. Annual Taxes
- $3,901
Year Built
- Built in 1951
Lot Details
- 5,611 Sq Ft Lot
- North Facing Home
- Wood Fence
- Chain Link Fence
- Mature Landscaping
- Oak Trees
- Bamboo Trees
- Wooded Lot
- Land Lease expires 7/2/21
- Property is zoned R-2A/T/SP
Parking
- 1 Carport Space
Home Design
- Ranch Style House
- Traditional Architecture
- Shingle Roof
- Block Exterior
Interior Spaces
- 1,257 Sq Ft Home
- Open Floorplan
- Awning
- Blinds
- Separate Formal Living Room
- Formal Dining Room
- Inside Utility
- Laundry closet
- Views of Woods
- Crawl Space
- Attic
Kitchen
- Range
- Microwave
Flooring
- Wood
- Ceramic Tile
Bedrooms and Bathrooms
- 2 Bedrooms
- 1 Full Bathroom
Schools
- Hillcrest Elementary School
- Edgewater High School
Utilities
- Central Heating and Cooling System
- High Speed Internet
Additional Features
- Front Porch
- City Lot
Community Details
- No Home Owners Association
- Chase Rep Subdivision
Listing and Financial Details
- Down Payment Assistance Available
- Visit Down Payment Resource Website
- Tax Lot 3
- Assessor Parcel Number 24-22-29-1260-00-030
Map
Home Values in the Area
Average Home Value in this Area
Property History
| Date | Event | Price | Change | Sq Ft Price |
|---|---|---|---|---|
| 04/17/2025 04/17/25 | Price Changed | $415,000 | -2.4% | $330 / Sq Ft |
| 03/15/2025 03/15/25 | Price Changed | $425,000 | -5.6% | $338 / Sq Ft |
| 03/06/2025 03/06/25 | For Sale | $450,000 | +25.0% | $358 / Sq Ft |
| 05/13/2022 05/13/22 | Sold | $360,000 | +9.1% | $286 / Sq Ft |
| 04/11/2022 04/11/22 | Pending | -- | -- | -- |
| 04/06/2022 04/06/22 | For Sale | $329,900 | 0.0% | $262 / Sq Ft |
| 08/26/2019 08/26/19 | Rented | $1,800 | 0.0% | -- |
| 07/28/2019 07/28/19 | For Rent | $1,800 | 0.0% | -- |
| 09/25/2017 09/25/17 | Off Market | $223,900 | -- | -- |
| 06/27/2017 06/27/17 | Sold | $223,900 | -0.4% | $178 / Sq Ft |
| 05/09/2017 05/09/17 | Pending | -- | -- | -- |
| 05/01/2017 05/01/17 | For Sale | $224,900 | -- | $179 / Sq Ft |
Tax History
| Year | Tax Paid | Tax Assessment Tax Assessment Total Assessment is a certain percentage of the fair market value that is determined by local assessors to be the total taxable value of land and additions on the property. | Land | Improvement |
|---|---|---|---|---|
| 2024 | $5,303 | $338,990 | $185,000 | $153,990 |
| 2023 | $5,303 | $329,199 | $185,000 | $144,199 |
| 2022 | $5,029 | $296,276 | $185,000 | $111,276 |
| 2021 | $4,589 | $258,843 | $160,000 | $98,843 |
| 2020 | $3,901 | $213,718 | $130,000 | $83,718 |
| 2019 | $2,791 | $183,586 | $0 | $0 |
| 2018 | $2,758 | $180,163 | $96,305 | $83,858 |
| 2017 | $1,083 | $162,789 | $87,550 | $75,239 |
| 2016 | $1,070 | $158,699 | $85,000 | $73,699 |
| 2015 | $1,084 | $137,950 | $66,000 | $71,950 |
| 2014 | $1,087 | $108,613 | $60,000 | $48,613 |
Mortgage History
| Date | Status | Loan Amount | Loan Type |
|---|---|---|---|
| Previous Owner | $219,844 | FHA | |
| Previous Owner | $113,000 | Unknown | |
| Previous Owner | $10,000 | Credit Line Revolving | |
| Previous Owner | $87,500 | New Conventional |
Deed History
| Date | Type | Sale Price | Title Company |
|---|---|---|---|
| Warranty Deed | $360,000 | Barrister Law Firm Pa | |
| Warranty Deed | $223,900 | First Service Title Of Flori | |
| Interfamily Deed Transfer | -- | Attorney |
Similar Homes in the area
Source: Stellar MLS
MLS Number: O6015500
APN: 24-2229-1260-00-030
- 1504 Minnesota St
- 1218 Nebraska St
- 1410 Altaloma Ave
- 1800 Wycliff Dr
- 1120 Portland Ave Unit 2
- 1120 Portland Ave Unit 4
- 1425 Dauphin Ln
- 1431 N Hampton Ave
- 1011 Lake Highland Dr
- 812 Montana St
- 1132 Hardy Ave
- 1701 Ferris Ave
- 1027 Altaloma Ave
- 1436 Georgia Blvd
- 1319 Weber St
- 1017 N Thornton Ave
- 1532 Lake Shore Dr
- 1911 Canton St
- 1814 Canton St
- 945 N Fern Creek Ave
