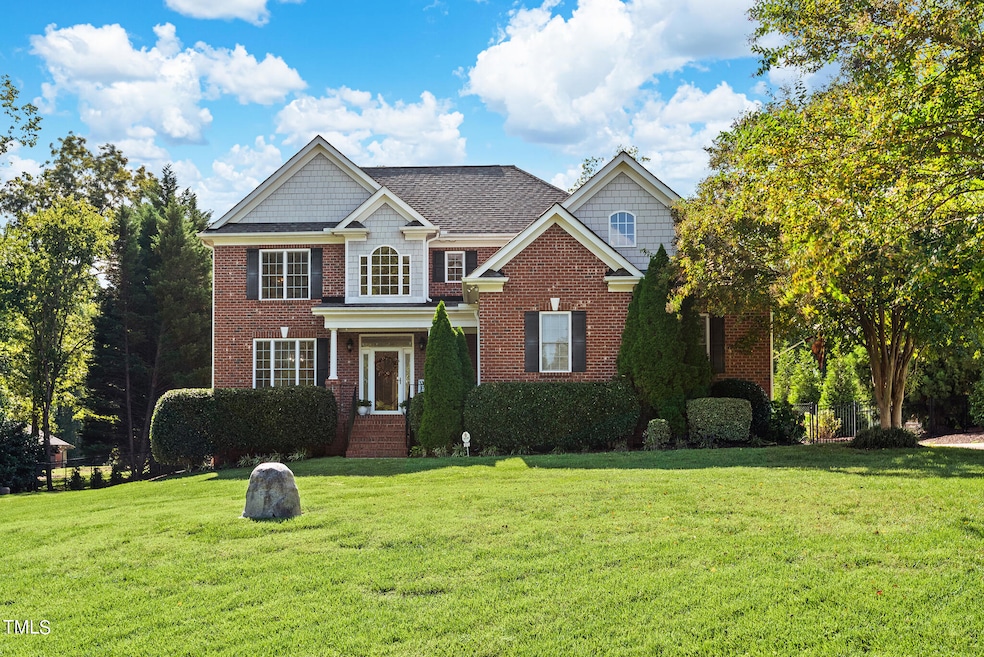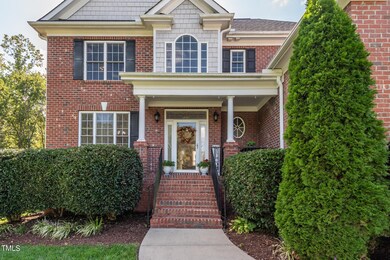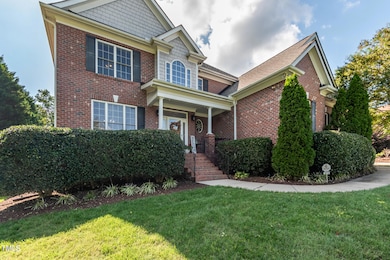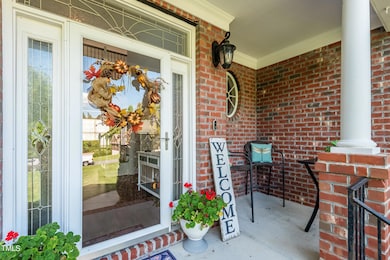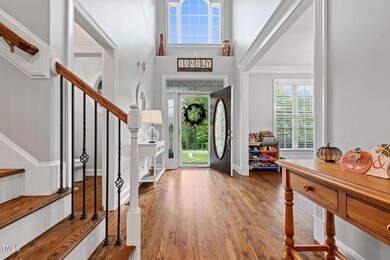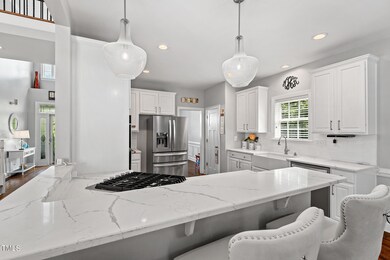
1412 Pitty Pats Path Zebulon, NC 27597
Highlights
- 1.06 Acre Lot
- Wood Flooring
- Bonus Room
- Transitional Architecture
- Main Floor Primary Bedroom
- No HOA
About This Home
As of January 2025Welcome to your private retreat nestled on over an acre of beautifully landscaped grounds with mature trees. This stunning 3-bedroom, 3.5-bath home offers 2,792 sq. ft. of thoughtfully designed living space, ideal for both everyday living and entertaining. Step inside to find hardwood floors throughout the first level, leading to a modern, updated kitchen equipped with contemporary appliances and ample cabinetry—perfect for the home chef. The primary bedroom is conveniently located on the first floor, providing ease and privacy. The light-filled sunroom provides a peaceful escape, offering the perfect space to relax or enjoy your morning coffee. Step outside to the expansive back deck, perfect for hosting gatherings or simply enjoying the serene surroundings. The fenced-in yard features an above-ground pool, installed in 2015, ready for summer fun, and a large 12x30 workshed with electricity, purchased in 2020, ideal for hobbies or extra storage. The master suite, along with two additional spacious bedrooms, ensures comfort and privacy for all. A bonus room on the second floor offers endless potential as a playroom, office, or media center. Modern conveniences include a tankless water heater, ensuring endless hot water, two HVAC systems (installed in 2020 and 2021) for year-round comfort, and a sealed crawlspace for added efficiency. Additional highlights include a new screened porch added in 2017, perfect for enjoying the outdoors in any weather, and a exterior security system that conveys with the property for peace of mind. The two-car garage with a long driveway provides plenty of parking space, adding to the home's overall convenience.
Home Details
Home Type
- Single Family
Est. Annual Taxes
- $3,729
Year Built
- Built in 2006
Lot Details
- 1.06 Acre Lot
- Back Yard Fenced
Parking
- 2 Car Attached Garage
- Private Driveway
- 4 Open Parking Spaces
Home Design
- Transitional Architecture
- Brick Exterior Construction
- Shingle Roof
- Wood Siding
Interior Spaces
- 2,932 Sq Ft Home
- 2-Story Property
- Entrance Foyer
- Living Room
- Breakfast Room
- Bonus Room
- Basement
- Crawl Space
- Pull Down Stairs to Attic
Flooring
- Wood
- Carpet
Bedrooms and Bathrooms
- 3 Bedrooms
- Primary Bedroom on Main
Schools
- Wakelon Elementary School
- Zebulon Middle School
- East Wake High School
Utilities
- Central Heating and Cooling System
- Well
- Septic Tank
- Private Sewer
Community Details
- No Home Owners Association
- Horton Heights Subdivision
Listing and Financial Details
- Assessor Parcel Number 1785756002
Map
Home Values in the Area
Average Home Value in this Area
Property History
| Date | Event | Price | Change | Sq Ft Price |
|---|---|---|---|---|
| 01/22/2025 01/22/25 | Sold | $580,000 | -0.8% | $198 / Sq Ft |
| 12/05/2024 12/05/24 | Pending | -- | -- | -- |
| 11/21/2024 11/21/24 | Price Changed | $584,900 | -2.5% | $199 / Sq Ft |
| 11/10/2024 11/10/24 | Price Changed | $599,900 | -2.3% | $205 / Sq Ft |
| 11/06/2024 11/06/24 | Price Changed | $614,000 | -4.0% | $209 / Sq Ft |
| 10/28/2024 10/28/24 | Price Changed | $639,900 | -3.0% | $218 / Sq Ft |
| 10/21/2024 10/21/24 | Price Changed | $659,900 | -4.3% | $225 / Sq Ft |
| 10/17/2024 10/17/24 | For Sale | $689,900 | -- | $235 / Sq Ft |
Tax History
| Year | Tax Paid | Tax Assessment Tax Assessment Total Assessment is a certain percentage of the fair market value that is determined by local assessors to be the total taxable value of land and additions on the property. | Land | Improvement |
|---|---|---|---|---|
| 2024 | $3,729 | $597,218 | $70,000 | $527,218 |
| 2023 | $3,514 | $448,173 | $57,000 | $391,173 |
| 2022 | $3,257 | $448,173 | $57,000 | $391,173 |
| 2021 | $3,169 | $448,173 | $57,000 | $391,173 |
| 2020 | $3,117 | $448,173 | $57,000 | $391,173 |
| 2019 | $2,944 | $358,053 | $50,000 | $308,053 |
| 2018 | $2,707 | $358,053 | $50,000 | $308,053 |
| 2017 | $2,566 | $358,053 | $50,000 | $308,053 |
| 2016 | $2,514 | $358,053 | $50,000 | $308,053 |
| 2015 | $2,443 | $348,949 | $58,000 | $290,949 |
| 2014 | $2,316 | $348,949 | $58,000 | $290,949 |
Mortgage History
| Date | Status | Loan Amount | Loan Type |
|---|---|---|---|
| Open | $240,562 | FHA | |
| Previous Owner | $297,262 | FHA | |
| Previous Owner | $263,960 | Purchase Money Mortgage | |
| Previous Owner | $240,000 | Purchase Money Mortgage | |
| Previous Owner | $32,000 | Unknown |
Deed History
| Date | Type | Sale Price | Title Company |
|---|---|---|---|
| Interfamily Deed Transfer | -- | None Available | |
| Warranty Deed | $245,000 | None Available | |
| Warranty Deed | $315,000 | None Available | |
| Warranty Deed | $54,500 | None Available |
Similar Homes in Zebulon, NC
Source: Doorify MLS
MLS Number: 10058663
APN: 1785.02-75-6002-000
- 901 Currin Perry Rd
- 1525 Marshburn Rd
- 105 Fox Run Dr
- 1316 Raybon Dr
- 1572 Bright Coral Trail
- 761 Swim Cave Ln
- 752 Swim Cave Ln
- 765 Swim Cave Ln
- 5645 Cayden Cove Dr
- 5640 Cayden Cove Dr
- 5648 Cayden Cove Dr
- 712 Swim Cave Ln
- 1560 Bright Coral Trail
- 205 Fig Tree Bend
- 1429 Raybon Dr
- 1505 Bright Coral Trail
- 1564 Bright Coral Trail
- 748 Swim Cave Ln
- 760 Swim Cave Ln
- 764 Swim Cave Ln
