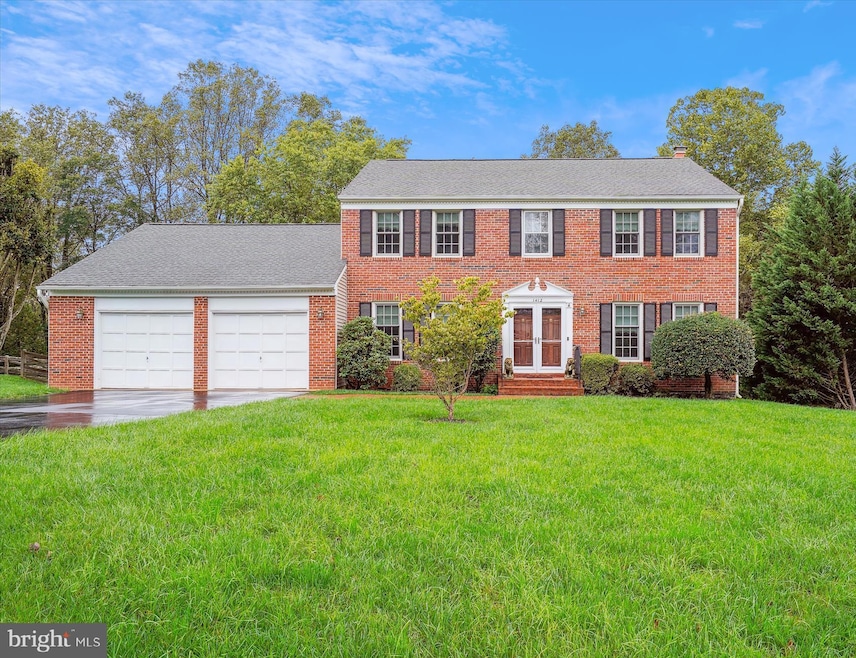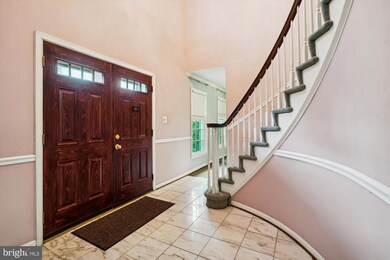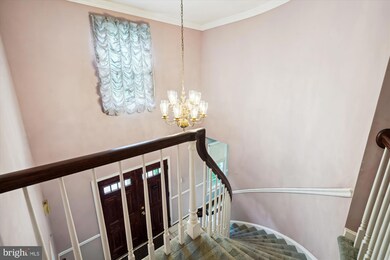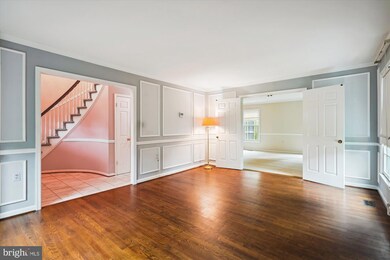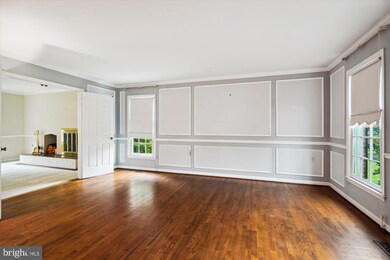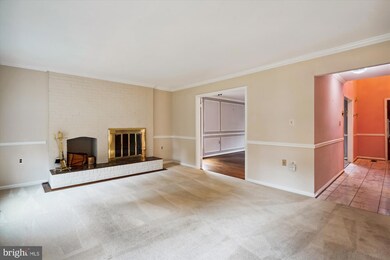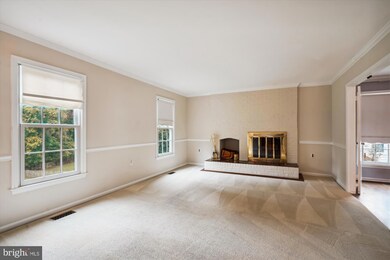
1412 Rosewood Hill Dr Vienna, VA 22182
Wolf Trap NeighborhoodHighlights
- Colonial Architecture
- Property is near a park
- Wood Flooring
- Westbriar Elementary School Rated A
- Traditional Floor Plan
- Space For Rooms
About This Home
As of October 2024OPEN SUNDAY OCTOBER 6 , Noon - 3PM....Spacious 4 bedroom brick front colonial on a spectacular lot backing to county parkland....Gracious 2 story entry foyer....Living room to the right of the entrance with hardwood floors and wainscotting....Doors in the back of the living room open to the family room which has been freshly painted. Brick front fireplace wood burning fireplace in the family room with a firewood alcove. Hardwoods beneath the carpet....Family room is off the freshly painted kitchen....Kitchen has separate breakfast room and plenty of counter space. Also, plenty of storage with 3 pantries....Separate formal dining room with hardwood floors....The main floor also has a large office with hardwood floors. This room could easily become a main floor bedroom. Behind the office is a large laundry area and a separate shower. Plenty of space here to have both a laundry area and a full bath.....Crown molding in the living room, dining room and family room....Upper level has 4 bedrooms and 2 full baths....Primary bedroom has 2 double closets and a linen closet....Full bath off the main bedroom with 2 vanities....Walk out basement currently unfinished and ready for your design ideas....Screened porch off the breakfast room with a vaulted ceiling, skylights and a ceiling fan....Huge fenced rear yard backs to trees - county parkland....2 car garage. Pull down stairs in the garage ceiling....Ramp from the garage into the main level office. (Can be removed upon request.) Also grab bars in the main level half bath, the main level shower and the upper level hall bath....HVAC 2014. Newer water heater...2nd refrigerator in the laundry area conveys
Home Details
Home Type
- Single Family
Est. Annual Taxes
- $12,993
Year Built
- Built in 1979
Lot Details
- 0.5 Acre Lot
- East Facing Home
- Back Yard Fenced
- Property is in good condition
- Property is zoned 111
Parking
- 2 Car Direct Access Garage
- 4 Driveway Spaces
- Front Facing Garage
- Garage Door Opener
Home Design
- Colonial Architecture
- Vinyl Siding
- Brick Front
Interior Spaces
- Property has 3 Levels
- Traditional Floor Plan
- Wainscoting
- Ceiling Fan
- Wood Burning Fireplace
- Screen For Fireplace
- Family Room Off Kitchen
- Living Room
- Formal Dining Room
- Den
- Screened Porch
- Wood Flooring
Kitchen
- Breakfast Room
- Eat-In Kitchen
- Butlers Pantry
- Stove
- Extra Refrigerator or Freezer
- Ice Maker
- Dishwasher
- Disposal
Bedrooms and Bathrooms
- 4 Bedrooms
Laundry
- Laundry on main level
- Dryer
- Washer
Unfinished Basement
- Walk-Out Basement
- Basement Fills Entire Space Under The House
- Rear Basement Entry
- Space For Rooms
Accessible Home Design
- Grab Bars
- Ramp on the main level
Schools
- Westbriar Elementary School
- Kilmer Middle School
- Marshall High School
Utilities
- Forced Air Heating and Cooling System
- Humidifier
- Natural Gas Water Heater
Additional Features
- Screened Patio
- Property is near a park
Community Details
- No Home Owners Association
- Harvest King Subdivision
- Property is near a preserve or public land
Listing and Financial Details
- Tax Lot 13
- Assessor Parcel Number 0193 11 0013
Map
Home Values in the Area
Average Home Value in this Area
Property History
| Date | Event | Price | Change | Sq Ft Price |
|---|---|---|---|---|
| 10/22/2024 10/22/24 | Sold | $1,170,000 | +1.7% | $426 / Sq Ft |
| 10/08/2024 10/08/24 | Pending | -- | -- | -- |
| 10/03/2024 10/03/24 | For Sale | $1,150,000 | -- | $419 / Sq Ft |
Tax History
| Year | Tax Paid | Tax Assessment Tax Assessment Total Assessment is a certain percentage of the fair market value that is determined by local assessors to be the total taxable value of land and additions on the property. | Land | Improvement |
|---|---|---|---|---|
| 2024 | $12,993 | $1,121,500 | $496,000 | $625,500 |
| 2023 | $12,783 | $1,132,770 | $496,000 | $636,770 |
| 2022 | $11,862 | $1,037,300 | $476,000 | $561,300 |
| 2021 | $9,931 | $846,250 | $386,000 | $460,250 |
| 2020 | $9,248 | $781,450 | $386,000 | $395,450 |
| 2019 | $8,902 | $752,160 | $386,000 | $366,160 |
| 2018 | $8,616 | $749,240 | $386,000 | $363,240 |
| 2017 | $9,275 | $798,900 | $386,000 | $412,900 |
| 2016 | $9,733 | $840,150 | $401,000 | $439,150 |
| 2015 | $8,820 | $790,290 | $376,000 | $414,290 |
| 2014 | $8,800 | $790,290 | $376,000 | $414,290 |
Deed History
| Date | Type | Sale Price | Title Company |
|---|---|---|---|
| Deed | -- | None Listed On Document | |
| Deed | -- | None Listed On Document | |
| Deed | $1,170,000 | Kvs Title |
Similar Homes in Vienna, VA
Source: Bright MLS
MLS Number: VAFX2200808
APN: 0193-11-0013
- 1427 Wynhurst Ln
- 10100 Winding Brook Ln
- 9707 Middleton Ridge Rd
- 9628 Maymont Dr
- 1339 Beulah Rd
- 9615 Locust Hill Dr
- 1514 Night Shade Ct
- 1373 Carpers Farm Way
- 9512 Atwood Rd
- 1532 Night Shade Ct
- 10022 Colvin Run Rd
- 10415 Mount Sunapee Rd
- 1517 Tuba Ct
- 1114 Trotting Horse Ln
- 1615 Crowell Rd
- 10229 Leesburg Pike
- 1078 Mill Field Ct
- 9428 Brian Jac Ln
- 1703 Hunts End Ct
- 1702 Hunts End Ct
