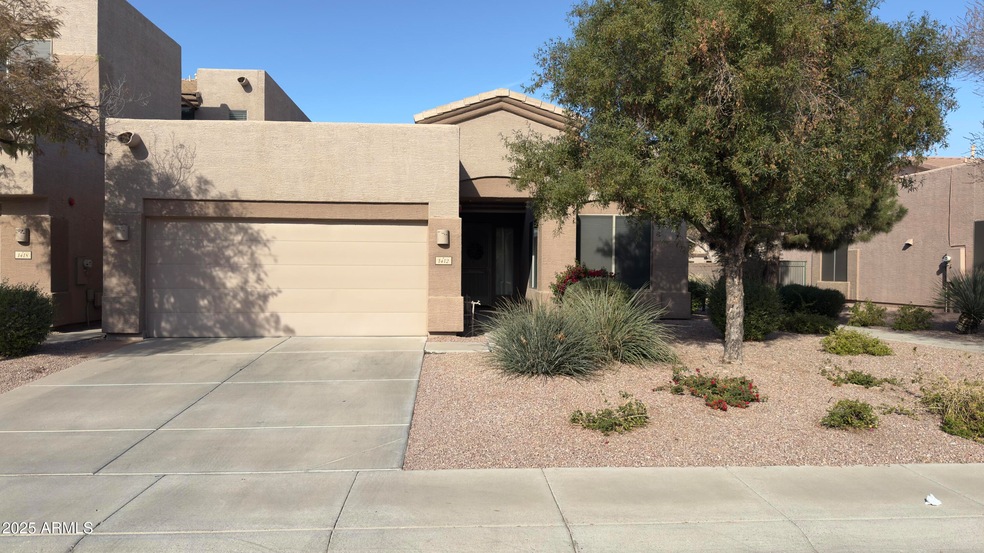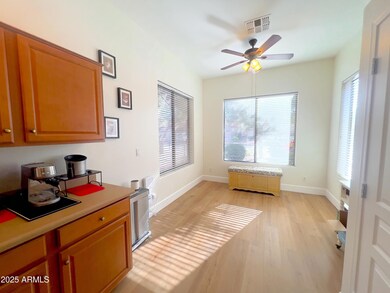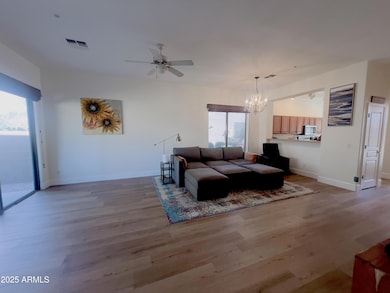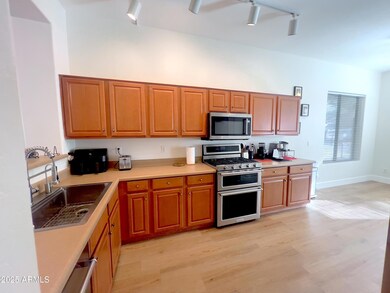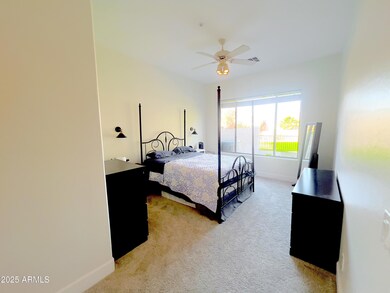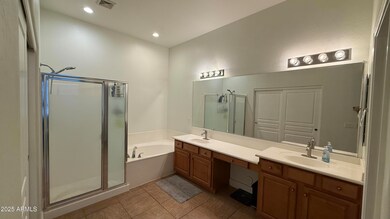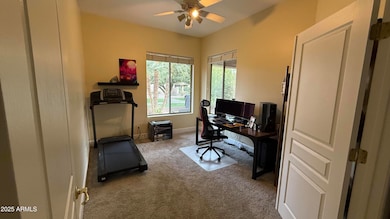
1412 W Marlin Dr Chandler, AZ 85286
Central Chandler Neighborhood
3
Beds
2
Baths
1,667
Sq Ft
4,409
Sq Ft Lot
Highlights
- Vaulted Ceiling
- Community Pool
- Dual Vanity Sinks in Primary Bathroom
- Jacobson Elementary School Rated A
- Eat-In Kitchen
- Cooling Available
About This Home
As of January 2025Beautiful Patio home located in Prime location of Chandler. End cap unit next to common area close to community pool. Backs to Greenbelt. Updated 2024 All flooring throughout with LVP and Carpet in bedrooms. New baseboards 6.5''. 2024 Interior paint throughout home, Kitchen offers stainless steel appliances. Split Master bedroom. Water softener included. Hoa takes care of the front landscaping.
Property Details
Home Type
- Multi-Family
Est. Annual Taxes
- $1,722
Year Built
- Built in 2002
Lot Details
- 4,409 Sq Ft Lot
- Desert faces the front and back of the property
- Wrought Iron Fence
- Block Wall Fence
- Front and Back Yard Sprinklers
- Sprinklers on Timer
HOA Fees
- $180 Monthly HOA Fees
Parking
- 2 Car Garage
Home Design
- Patio Home
- Property Attached
- Wood Frame Construction
- Tile Roof
- Stucco
Interior Spaces
- 1,667 Sq Ft Home
- 1-Story Property
- Vaulted Ceiling
- Ceiling Fan
- Washer and Dryer Hookup
Kitchen
- Eat-In Kitchen
- Built-In Microwave
Flooring
- Floors Updated in 2024
- Carpet
- Vinyl
Bedrooms and Bathrooms
- 3 Bedrooms
- Bathroom Updated in 2022
- Primary Bathroom is a Full Bathroom
- 2 Bathrooms
- Dual Vanity Sinks in Primary Bathroom
- Bathtub With Separate Shower Stall
Schools
- Robert And Danell Tarwater Elementary School
- Bogle Junior High School
- Hamilton High School
Utilities
- Cooling Available
- Heating Available
- High Speed Internet
- Cable TV Available
Listing and Financial Details
- Tax Lot 66
- Assessor Parcel Number 303-86-066
Community Details
Overview
- Association fees include front yard maint
- Wildrose Villas Association, Phone Number (480) 820-3451
- Wildrose Villas Subdivision
- FHA/VA Approved Complex
Recreation
- Community Playground
- Community Pool
- Bike Trail
Map
Create a Home Valuation Report for This Property
The Home Valuation Report is an in-depth analysis detailing your home's value as well as a comparison with similar homes in the area
Home Values in the Area
Average Home Value in this Area
Property History
| Date | Event | Price | Change | Sq Ft Price |
|---|---|---|---|---|
| 01/23/2025 01/23/25 | Sold | $527,000 | -4.1% | $316 / Sq Ft |
| 01/05/2025 01/05/25 | For Sale | $549,500 | +10.8% | $330 / Sq Ft |
| 03/05/2024 03/05/24 | Sold | $496,000 | -4.6% | $298 / Sq Ft |
| 02/02/2024 02/02/24 | For Sale | $520,000 | +5.6% | $312 / Sq Ft |
| 09/16/2022 09/16/22 | Sold | $492,500 | -1.5% | $295 / Sq Ft |
| 08/16/2022 08/16/22 | Pending | -- | -- | -- |
| 07/19/2022 07/19/22 | Price Changed | $500,000 | 0.0% | $300 / Sq Ft |
| 07/09/2022 07/09/22 | Price Changed | $499,999 | -9.1% | $300 / Sq Ft |
| 06/18/2022 06/18/22 | For Sale | $550,000 | +68.7% | $330 / Sq Ft |
| 11/20/2020 11/20/20 | Sold | $326,000 | +1.9% | $196 / Sq Ft |
| 09/04/2020 09/04/20 | For Sale | $319,900 | -- | $192 / Sq Ft |
Source: Arizona Regional Multiple Listing Service (ARMLS)
Tax History
| Year | Tax Paid | Tax Assessment Tax Assessment Total Assessment is a certain percentage of the fair market value that is determined by local assessors to be the total taxable value of land and additions on the property. | Land | Improvement |
|---|---|---|---|---|
| 2025 | $1,722 | $22,406 | -- | -- |
| 2024 | $1,686 | $21,339 | -- | -- |
| 2023 | $1,686 | $32,280 | $6,450 | $25,830 |
| 2022 | $1,627 | $26,210 | $5,240 | $20,970 |
| 2021 | $1,705 | $24,430 | $4,880 | $19,550 |
| 2020 | $1,697 | $22,250 | $4,450 | $17,800 |
| 2019 | $1,632 | $21,350 | $4,270 | $17,080 |
| 2018 | $1,581 | $20,450 | $4,090 | $16,360 |
| 2017 | $1,473 | $18,410 | $3,680 | $14,730 |
| 2016 | $1,419 | $18,830 | $3,760 | $15,070 |
| 2015 | $1,375 | $18,130 | $3,620 | $14,510 |
Source: Public Records
Mortgage History
| Date | Status | Loan Amount | Loan Type |
|---|---|---|---|
| Previous Owner | $459,243 | VA | |
| Previous Owner | $394,000 | New Conventional | |
| Previous Owner | $260,800 | New Conventional | |
| Previous Owner | $136,215 | New Conventional | |
| Previous Owner | $168,000 | New Conventional | |
| Previous Owner | $202,800 | New Conventional | |
| Previous Owner | $64,900 | New Conventional |
Source: Public Records
Deed History
| Date | Type | Sale Price | Title Company |
|---|---|---|---|
| Warranty Deed | $527,000 | Security Title Agency | |
| Warranty Deed | $496,000 | Pioneer Title Agency | |
| Warranty Deed | $492,500 | Equity Title | |
| Warranty Deed | $326,000 | Clear Title Agency Of Az | |
| Warranty Deed | $256,000 | Lawyers Title Insurance Corp | |
| Interfamily Deed Transfer | -- | Grand Canyon Title Agency In | |
| Interfamily Deed Transfer | -- | -- | |
| Warranty Deed | $179,381 | Grand Canyon Title Agency In |
Source: Public Records
Similar Homes in Chandler, AZ
Source: Arizona Regional Multiple Listing Service (ARMLS)
MLS Number: 6800527
APN: 303-86-066
Nearby Homes
- 1404 W Weatherby Way
- 2072 S Navajo Ct
- 1473 W Flamingo Dr
- 1821 S Brentwood Place
- 1314 W Kingbird Dr
- 1110 W Seagull Dr
- 1082 W Thompson Way
- 1444 W Spruce Dr
- 1610 W Maplewood St
- 1677 W Seagull Ct
- 1708 W Seagull Ct
- 1683 W Maplewood St
- 1783 W Homestead Dr
- 1613 W Sparrow Dr
- 1563 S Pennington Dr
- 1911 W Maplewood St
- 1490 S Villas Ct
- 1584 W Lark Dr
- 2390 S Walnut Dr
- 1901 W Mulberry Dr
