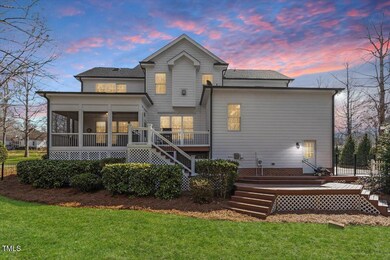
1412 Wynncrest Ct Raleigh, NC 27603
Estimated payment $6,195/month
Highlights
- Fireplace in Primary Bedroom
- Vaulted Ceiling
- Wood Flooring
- Deck
- Transitional Architecture
- Main Floor Bedroom
About This Home
Welcome home to this stunning estate in Raleigh's highly desirable Laneridge Estates, built by Parade of Homes-winning builder Tripp Loyd. This exceptional home offers a meticulously designed living space across three levels, featuring four bedrooms and three and a half bathrooms. A thoughtfully designed first-floor in-law suite provides added convenience, while the expansive primary suite on the second floor boasts dual walk-in closets, a cozy fireplace, and a spa-like bath with a walk-in shower and whirlpool tub.
Designed for both elegance and functionality, the home showcases beautiful hardwood floors, coffered and tray ceilings, crown molding, and built-in features throughout. The gourmet eat-in kitchen is a chef's dream, complete with granite countertops, a large island, stainless steel appliances, and a spacious pantry. Entertain guests in the formal dining room or relax in the inviting family room with a fireplace. Two large bonus rooms on the second and third floors provide endless possibilities for a home theater, game room, or additional living space.
A true paradise for car enthusiasts, this property features an attached three-car garage plus a separate two-car garage equipped with a 7,000 lb car lift, providing ample space for vehicles, storage, or a workshop. Outside, enjoy .89 acres of beautifully landscaped grounds with a screened porch, a wraparound front porch, a spacious deck, and a patio, perfect for outdoor living.
The home is packed with premium upgrades, including two top-of-the-line Bosch HVAC systems, a tankless water heater, and a security system. Conveniently located near 540, this estate offers the perfect blend of luxury, space, and convenience. Don't miss this incredible opportunity—schedule your private tour today!
Home Details
Home Type
- Single Family
Est. Annual Taxes
- $5,428
Year Built
- Built in 2002
Lot Details
- 0.89 Acre Lot
- Cul-De-Sac
- Landscaped
- Back and Front Yard
HOA Fees
- $22 Monthly HOA Fees
Parking
- 5 Car Garage
- Front Facing Garage
- Side Facing Garage
- Garage Door Opener
- Private Driveway
- 2 Open Parking Spaces
Home Design
- Transitional Architecture
- Traditional Architecture
- Raised Foundation
- Shingle Roof
Interior Spaces
- 4,628 Sq Ft Home
- 3-Story Property
- Central Vacuum
- Built-In Features
- Crown Molding
- Coffered Ceiling
- Tray Ceiling
- Vaulted Ceiling
- Ceiling Fan
- Recessed Lighting
- Gas Log Fireplace
- Blinds
- Entrance Foyer
- Family Room with Fireplace
- 2 Fireplaces
- Living Room
- Breakfast Room
- Dining Room
- Bonus Room
- Screened Porch
- Basement
- Crawl Space
Kitchen
- Built-In Double Oven
- Electric Cooktop
- Range Hood
- Microwave
- Plumbed For Ice Maker
- Dishwasher
- Stainless Steel Appliances
- Kitchen Island
- Granite Countertops
- Disposal
Flooring
- Wood
- Tile
Bedrooms and Bathrooms
- 4 Bedrooms
- Main Floor Bedroom
- Fireplace in Primary Bedroom
- Dual Closets
- Walk-In Closet
- In-Law or Guest Suite
- Double Vanity
- Whirlpool Bathtub
- Separate Shower in Primary Bathroom
- Bathtub with Shower
- Walk-in Shower
Laundry
- Laundry Room
- Laundry on main level
Attic
- Attic Floors
- Unfinished Attic
Home Security
- Home Security System
- Fire and Smoke Detector
Outdoor Features
- Deck
- Patio
- Rain Gutters
Schools
- Banks Road Elementary School
- Herbert Akins Road Middle School
- Willow Spring High School
Utilities
- Forced Air Zoned Heating and Cooling System
- Heating System Uses Natural Gas
- Tankless Water Heater
- Septic Tank
Community Details
- Lakeridge HOA, Phone Number (919) 555-1212
- Laneridge Subdivision
Listing and Financial Details
- Assessor Parcel Number 0285069
Map
Home Values in the Area
Average Home Value in this Area
Tax History
| Year | Tax Paid | Tax Assessment Tax Assessment Total Assessment is a certain percentage of the fair market value that is determined by local assessors to be the total taxable value of land and additions on the property. | Land | Improvement |
|---|---|---|---|---|
| 2024 | $5,306 | $851,261 | $100,000 | $751,261 |
| 2023 | $4,348 | $555,121 | $65,000 | $490,121 |
| 2022 | $4,029 | $555,121 | $65,000 | $490,121 |
| 2021 | $3,921 | $555,121 | $65,000 | $490,121 |
| 2020 | $3,856 | $555,121 | $65,000 | $490,121 |
| 2019 | $4,459 | $543,495 | $60,000 | $483,495 |
| 2018 | $4,098 | $543,495 | $60,000 | $483,495 |
| 2017 | $3,884 | $543,495 | $60,000 | $483,495 |
| 2016 | $3,805 | $543,495 | $60,000 | $483,495 |
| 2015 | -- | $588,434 | $70,000 | $518,434 |
| 2014 | $3,892 | $588,434 | $70,000 | $518,434 |
Property History
| Date | Event | Price | Change | Sq Ft Price |
|---|---|---|---|---|
| 03/23/2025 03/23/25 | Pending | -- | -- | -- |
| 03/14/2025 03/14/25 | For Sale | $1,024,995 | -- | $221 / Sq Ft |
Deed History
| Date | Type | Sale Price | Title Company |
|---|---|---|---|
| Quit Claim Deed | -- | None Listed On Document | |
| Interfamily Deed Transfer | -- | None Available | |
| Warranty Deed | $517,500 | -- | |
| Warranty Deed | -- | -- |
Mortgage History
| Date | Status | Loan Amount | Loan Type |
|---|---|---|---|
| Previous Owner | $150,000 | New Conventional | |
| Previous Owner | $75,000 | Commercial | |
| Previous Owner | $406,000 | New Conventional | |
| Previous Owner | $417,000 | New Conventional | |
| Previous Owner | $393,500 | New Conventional | |
| Previous Owner | $416,000 | New Conventional | |
| Previous Owner | $155,300 | Credit Line Revolving | |
| Previous Owner | $77,600 | Credit Line Revolving | |
| Previous Owner | $36,000 | Credit Line Revolving | |
| Previous Owner | $389,000 | Unknown | |
| Previous Owner | $413,786 | No Value Available |
About the Listing Agent

Hello! and Welcome to my page. My name is Joshua Vick and I was raised in a family of Realtors and Sales Professionals. This experience taught me the ins and outs of business and negotiations, but first and fore most how to make each client feel like they are family. This is the basis for my success as a Realtor who loves to help find clients the best fit for their needs, and also I truly care about them personally.
I spent the first 13 years after college as a Director in Hollywood,
Joshua's Other Listings
Source: Doorify MLS
MLS Number: 10082187
APN: 0698.01-49-1284-000
- 4804 Bristol Meadow Dr
- 4820 Bristol Meadow Dr
- 4808 Bristol Meadow Dr
- 4816 Bristol Meadow Dr
- 4809 Bristol Meadow Dr
- 4813 Bristol Meadow Dr
- 4821 Bristol Meadow Dr
- 5013 Trotter Dr
- 4825 Bristol Meadow Dr
- 5044 Trotter Dr
- 5036 Trotter Dr
- 5028 Trotter Dr
- 5008 Trotter Dr
- 5052 Trotter Dr
- 5048 Trotter Dr
- 5045 Trotter Dr
- 5025 Trotter Dr
- 5017 Trotter Dr
- 5037 Trotter Dr
- 2600 Banks Rd Unit Lot 2
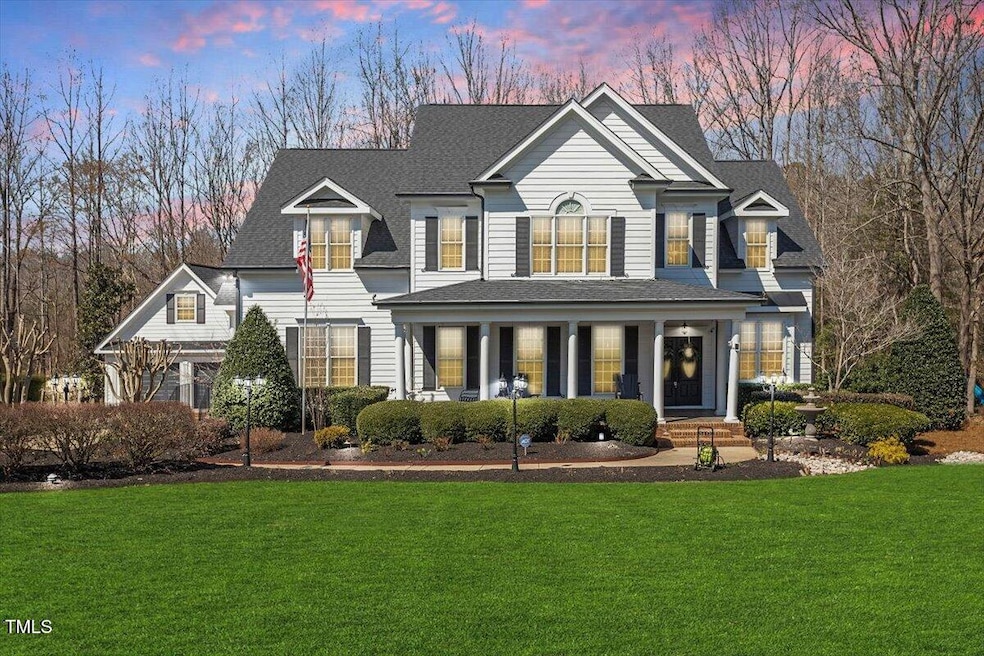
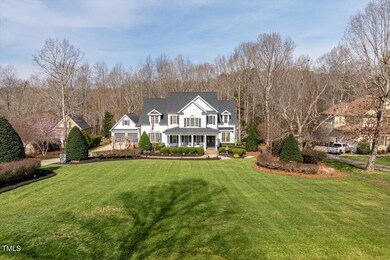
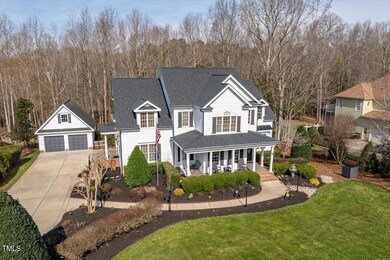
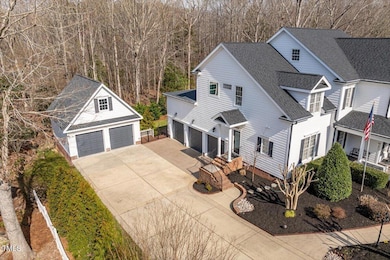
![04-1412 Wynncrest Ct [2040789]_03](https://images.homes.com/listings/214/0660909224-867765491/1412-wynncrest-ct-raleigh-nc-buildingphoto-5.jpg)
![06-1412 Wynncrest Ct [2040789]_05](https://images.homes.com/listings/214/9760909224-867765491/1412-wynncrest-ct-raleigh-nc-buildingphoto-6.jpg)
