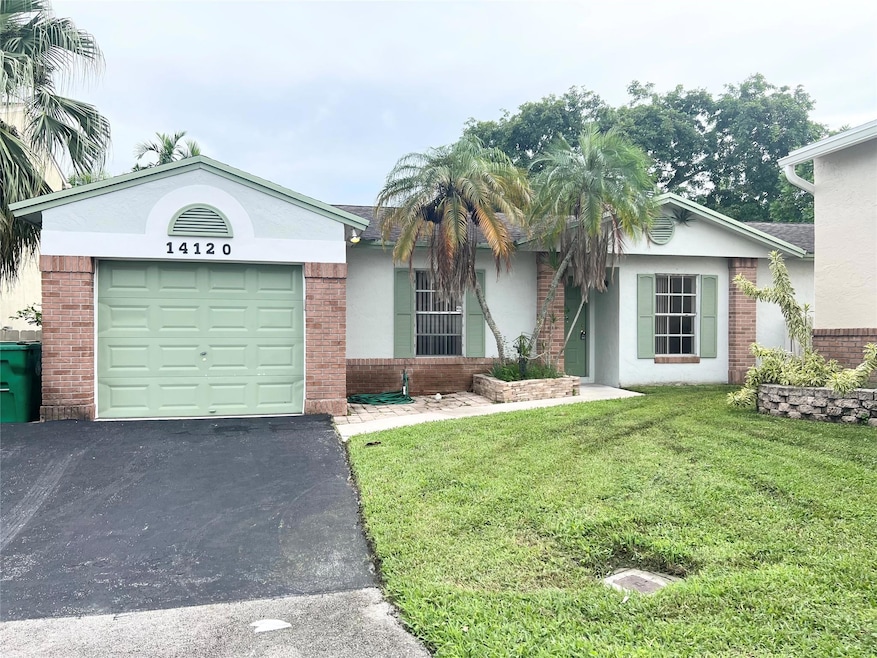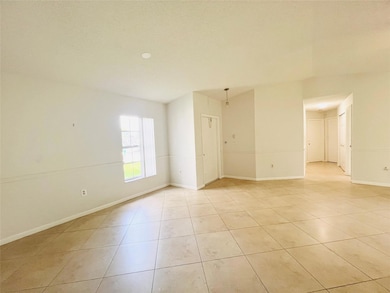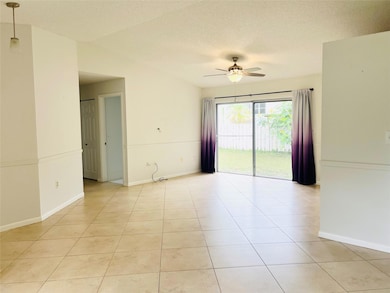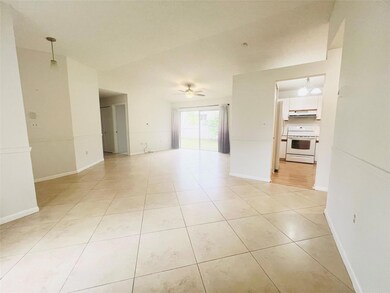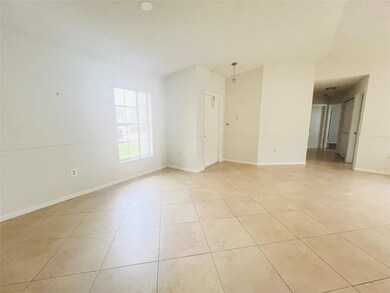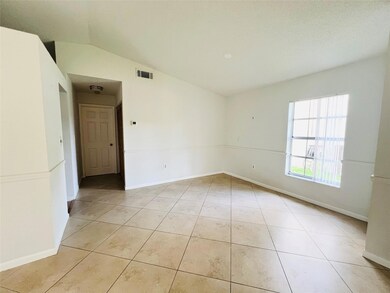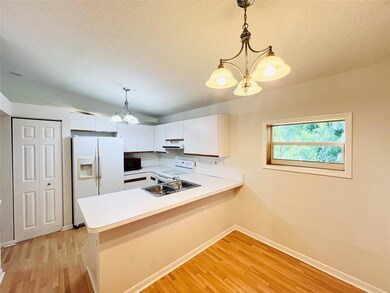
14120 Langley Place Davie, FL 33325
Shenandoah NeighborhoodHighlights
- Room in yard for a pool
- Garden View
- Breakfast Area or Nook
- Western High School Rated A-
- Screened Porch
- 1 Car Attached Garage
About This Home
As of November 2024Price reduced 10K for a quick sale! Great Location. Shenandoah Brandywine Community with easy road access and A+ rated schools. This charming house offers 3 bedrooms, 2 bathrooms, and 1 car garage. Located in a cul-de-sac, this home features a 2022 AC unit, new dishwasher, screened porch for entertainment, and a huge backyard. Close to main roads, shopping, dining, and more!! Low HOA includes common areas and front lawn mowing, community pools, a park with trails, basketball and tennis courts.
Home Details
Home Type
- Single Family
Est. Annual Taxes
- $3,616
Year Built
- Built in 1989
Lot Details
- 5,843 Sq Ft Lot
- North Facing Home
- Fenced
- Property is zoned PRD-3.8
HOA Fees
- $141 Monthly HOA Fees
Parking
- 1 Car Attached Garage
- Driveway
- On-Street Parking
Home Design
- Shingle Roof
- Composition Roof
Interior Spaces
- 1,488 Sq Ft Home
- 1-Story Property
- Ceiling Fan
- Blinds
- Combination Dining and Living Room
- Screened Porch
- Garden Views
- Fire and Smoke Detector
Kitchen
- Breakfast Area or Nook
- Electric Range
- Microwave
- Dishwasher
- Disposal
Flooring
- Tile
- Vinyl
Bedrooms and Bathrooms
- 3 Main Level Bedrooms
- 2 Full Bathrooms
Laundry
- Dryer
- Washer
Pool
- Room in yard for a pool
Utilities
- Cooling Available
- Central Heating
- Cable TV Available
Listing and Financial Details
- Assessor Parcel Number 504010070200
Community Details
Overview
- Association fees include common area maintenance, ground maintenance
- Shenandoah Subdivision
Recreation
- Community Pool
- Park
Map
Home Values in the Area
Average Home Value in this Area
Property History
| Date | Event | Price | Change | Sq Ft Price |
|---|---|---|---|---|
| 11/18/2024 11/18/24 | Sold | $470,000 | -4.1% | $316 / Sq Ft |
| 09/28/2024 09/28/24 | Price Changed | $489,900 | -2.0% | $329 / Sq Ft |
| 09/12/2024 09/12/24 | For Sale | $499,900 | +9.9% | $336 / Sq Ft |
| 06/13/2022 06/13/22 | Sold | $455,000 | +2.2% | $306 / Sq Ft |
| 05/14/2022 05/14/22 | Pending | -- | -- | -- |
| 04/19/2022 04/19/22 | For Sale | $445,000 | -- | $299 / Sq Ft |
Tax History
| Year | Tax Paid | Tax Assessment Tax Assessment Total Assessment is a certain percentage of the fair market value that is determined by local assessors to be the total taxable value of land and additions on the property. | Land | Improvement |
|---|---|---|---|---|
| 2025 | $3,712 | $468,710 | $65,730 | $402,980 |
| 2024 | $3,616 | $197,900 | -- | -- |
| 2023 | $3,616 | $192,140 | $0 | $0 |
| 2022 | $2,748 | $153,490 | $0 | $0 |
| 2021 | $2,642 | $149,020 | $0 | $0 |
| 2020 | $2,649 | $146,970 | $0 | $0 |
| 2019 | $2,505 | $143,670 | $0 | $0 |
| 2018 | $2,411 | $141,000 | $0 | $0 |
| 2017 | $2,352 | $138,100 | $0 | $0 |
| 2016 | $2,322 | $135,260 | $0 | $0 |
| 2015 | $2,367 | $134,320 | $0 | $0 |
| 2014 | $2,384 | $133,260 | $0 | $0 |
| 2013 | -- | $156,920 | $46,740 | $110,180 |
Mortgage History
| Date | Status | Loan Amount | Loan Type |
|---|---|---|---|
| Open | $329,000 | New Conventional | |
| Closed | $329,000 | New Conventional | |
| Previous Owner | $150,000 | Credit Line Revolving |
Deed History
| Date | Type | Sale Price | Title Company |
|---|---|---|---|
| Warranty Deed | $470,000 | Firm Title | |
| Warranty Deed | $470,000 | Firm Title | |
| Warranty Deed | $455,000 | Loterstein Mark J | |
| Interfamily Deed Transfer | -- | -- | |
| Quit Claim Deed | $100 | -- | |
| Special Warranty Deed | $63,329 | -- |
Similar Homes in the area
Source: BeachesMLS (Greater Fort Lauderdale)
MLS Number: F10460661
APN: 50-40-10-07-0200
- 14121 Langley Place
- 14065 S Cypress Cove Cir
- 640 Fairfax Ave
- 14058 S Forest Oak Cir
- 13985 S Cypress Cove Cir
- 555 Abingdon Way
- 284 Royal Cove Way
- 13936 S Cypress Cove Cir
- 501 Danville Terrace
- 228 Magnolia Ave
- 640 Culpepper Terrace
- 14221 N Royal Cove Cir
- 506 Danville Terrace
- 14261 N Royal Cove Cir
- 621 Lexington Ave
- 14422 N Royal Cove Cir
- 13973 N Forest Oak Cir
- 720 Culpepper Terrace
- 13804 S Garden Cove Cir
- 14200 Somerset Place
