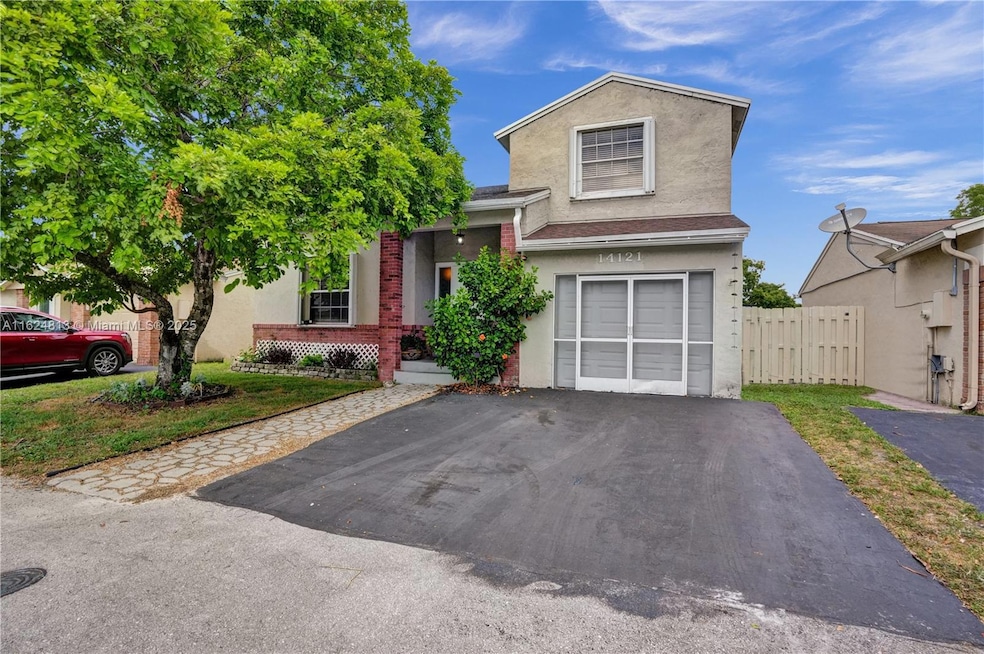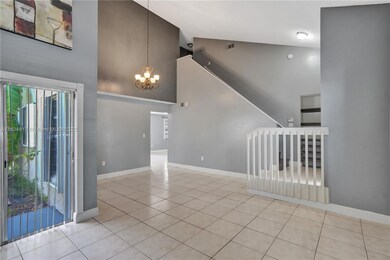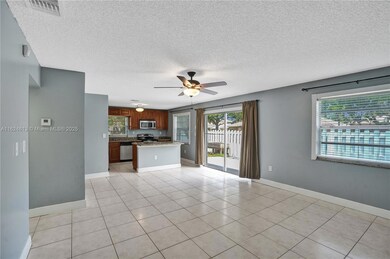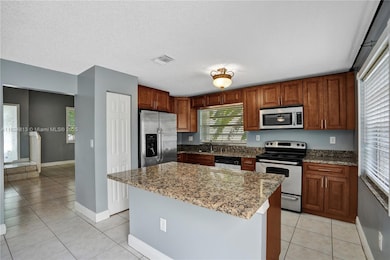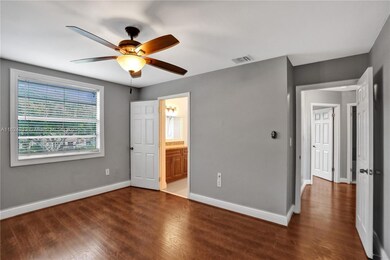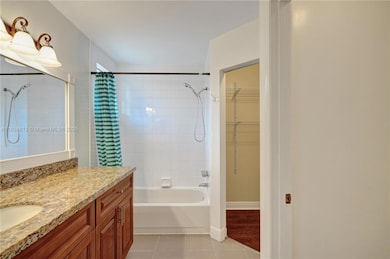
14121 Langley Place Davie, FL 33325
Shenandoah NeighborhoodEstimated payment $3,633/month
Highlights
- Atrium Room
- Garden View
- Den
- Western High School Rated A-
- Community Pool
- Breakfast Area or Nook
About This Home
The best value in Davie! Seller may contribute towards buyer's closing costs! 3 bed, 2.5 bath home, in peaceful Shenandoah, Davie has it all! Rich wood & tile floors! Granite counters, SS appliances, & wood cabinets adorn the kitchen w/ large island. Granite & cabs also match in all the bathrooms. Large family room for movie night, or the big game! High atrium ceilings in the foyer, living/dining rooms. Upstairs: the main bedroom, features a walk in closet, & ensuite bath, whilst the 2 other bedrooms feature ample closets & full guest bath. Fenced backyard for year round BBQ's & outdoor fun! Pets OK! Converted garage, yields a bonus room w/ laundry, & easily converts back. Accordion storm shutters throughout. Low HOA! Top rated schools! Community pool. Close to everything! MUST SEE!
Home Details
Home Type
- Single Family
Est. Annual Taxes
- $6,395
Year Built
- Built in 1989
Lot Details
- 4,019 Sq Ft Lot
- South Facing Home
- Fenced
- Property is zoned PRD-3.8
HOA Fees
- $141 Monthly HOA Fees
Parking
- 1 Car Attached Garage
- Converted Garage
- Driveway
- Open Parking
Home Design
- Substantially Remodeled
- Shingle Roof
- Concrete Block And Stucco Construction
Interior Spaces
- 1,505 Sq Ft Home
- 2-Story Property
- Ceiling Fan
- Vertical Blinds
- Rods
- Entrance Foyer
- Family Room
- Combination Dining and Living Room
- Den
- Workshop
- Atrium Room
- Utility Room in Garage
- Garden Views
Kitchen
- Breakfast Area or Nook
- Eat-In Kitchen
- Self-Cleaning Oven
- Electric Range
- Microwave
- Dishwasher
- Cooking Island
- Snack Bar or Counter
- Disposal
Flooring
- Tile
- Vinyl
Bedrooms and Bathrooms
- 3 Bedrooms
- Primary Bedroom Upstairs
- Split Bedroom Floorplan
- Walk-In Closet
- Jetted Tub and Shower Combination in Primary Bathroom
Laundry
- Laundry in Garage
- Dryer
- Washer
Home Security
- Complete Accordion Shutters
- High Impact Door
- Fire and Smoke Detector
Outdoor Features
- Patio
Schools
- Flamingo Elementary School
- Indian Ridge Middle School
- Western High School
Utilities
- Central Heating and Cooling System
- Underground Utilities
- Electric Water Heater
Listing and Financial Details
- Assessor Parcel Number 504010071300
Community Details
Overview
- Shenandoah Subdivision
- Mandatory home owners association
Recreation
- Community Pool
Map
Home Values in the Area
Average Home Value in this Area
Tax History
| Year | Tax Paid | Tax Assessment Tax Assessment Total Assessment is a certain percentage of the fair market value that is determined by local assessors to be the total taxable value of land and additions on the property. | Land | Improvement |
|---|---|---|---|---|
| 2025 | $6,395 | $336,350 | -- | -- |
| 2024 | $6,258 | $326,880 | -- | -- |
| 2023 | $6,258 | $317,360 | $0 | $0 |
| 2022 | $5,844 | $308,120 | $0 | $0 |
| 2021 | $5,657 | $299,150 | $0 | $0 |
| 2020 | $5,618 | $295,020 | $32,150 | $262,870 |
| 2019 | $3,971 | $216,270 | $0 | $0 |
| 2018 | $3,838 | $212,240 | $0 | $0 |
| 2017 | $3,759 | $207,880 | $0 | $0 |
| 2016 | $3,723 | $203,610 | $0 | $0 |
| 2015 | $4,476 | $192,390 | $0 | $0 |
| 2014 | $2,783 | $151,800 | $0 | $0 |
| 2013 | -- | $132,720 | $32,140 | $100,580 |
Property History
| Date | Event | Price | Change | Sq Ft Price |
|---|---|---|---|---|
| 02/05/2025 02/05/25 | Price Changed | $530,000 | -1.9% | $352 / Sq Ft |
| 11/02/2024 11/02/24 | Price Changed | $540,000 | -7.7% | $359 / Sq Ft |
| 09/16/2024 09/16/24 | Price Changed | $585,000 | -2.3% | $389 / Sq Ft |
| 08/17/2024 08/17/24 | Price Changed | $599,000 | -1.8% | $398 / Sq Ft |
| 07/31/2024 07/31/24 | For Sale | $610,000 | +85.4% | $405 / Sq Ft |
| 11/15/2019 11/15/19 | Sold | $329,000 | -1.8% | $219 / Sq Ft |
| 10/07/2019 10/07/19 | Price Changed | $334,900 | -2.9% | $223 / Sq Ft |
| 09/14/2019 09/14/19 | For Sale | $344,999 | +35.8% | $229 / Sq Ft |
| 03/27/2015 03/27/15 | Sold | $254,000 | -5.9% | $149 / Sq Ft |
| 02/25/2015 02/25/15 | Pending | -- | -- | -- |
| 02/17/2015 02/17/15 | Price Changed | $269,999 | -3.6% | $159 / Sq Ft |
| 02/12/2015 02/12/15 | For Sale | $279,999 | -- | $165 / Sq Ft |
Deed History
| Date | Type | Sale Price | Title Company |
|---|---|---|---|
| Warranty Deed | $329,000 | Firm Title Corporation | |
| Special Warranty Deed | $254,000 | Attorney | |
| Trustee Deed | $168,400 | None Available | |
| Trustee Deed | $14,700 | None Available | |
| Warranty Deed | $275,000 | All Florida Title & Escrow C | |
| Warranty Deed | $131,100 | -- | |
| Warranty Deed | $112,400 | -- | |
| Warranty Deed | $109,500 | -- |
Mortgage History
| Date | Status | Loan Amount | Loan Type |
|---|---|---|---|
| Open | $319,130 | New Conventional | |
| Previous Owner | $226,800 | New Conventional | |
| Previous Owner | $203,000 | Credit Line Revolving | |
| Previous Owner | $204,000 | Purchase Money Mortgage | |
| Previous Owner | $129,034 | FHA | |
| Previous Owner | $29,100 | New Conventional | |
| Previous Owner | $130,743 | FHA | |
| Previous Owner | $131,033 | FHA |
Similar Homes in Davie, FL
Source: MIAMI REALTORS® MLS
MLS Number: A11624813
APN: 50-40-10-07-1300
- 14121 Langley Place
- 14065 S Cypress Cove Cir
- 14058 S Forest Oak Cir
- 13995 S Cypress Cove Cir
- 13985 S Cypress Cove Cir
- 284 Royal Cove Way
- 228 Magnolia Ave
- 13936 S Cypress Cove Cir
- 14221 N Royal Cove Cir
- 501 Danville Terrace
- 555 Abingdon Way
- 14261 N Royal Cove Cir
- 640 Fairfax Ave
- 506 Danville Terrace
- 13973 N Forest Oak Cir
- 14422 N Royal Cove Cir
- 640 Culpepper Terrace
- 621 Lexington Ave
- 13804 S Garden Cove Cir
- 720 Culpepper Terrace
