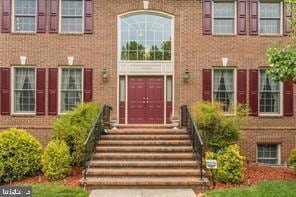
14122 Rock Canyon Dr Centreville, VA 20121
East Centreville NeighborhoodHighlights
- Colonial Architecture
- Attic
- 3 Car Attached Garage
- Liberty Middle School Rated A-
- 1 Fireplace
- Home Security System
About This Home
As of January 2025Four-side brick & three car garage home with spectacular water views is the gem of this quiet neighborhood.
A two-story foyer provides for a sophisticated entry and open feel. Main level features 9 ceilings, chair/crown moldings and shadow boxing. The eat-in kitchen is a chef s dream with stainless steel appliances, granite, upgraded cabinets and opens to a sun filled entertainment room with cozy fireplace. The master suite has not one, but two an suite bathrooms and jetted tub. 3 expansive secondary bedrooms share the upper level with a shared bath with double vanities. Finished walk-out basement has a large rec room and full bath. Large deck perfect for entertaining overlooks lake. This property is being sold as-is. 12/17/2024= New Hot Water Tank
Home Details
Home Type
- Single Family
Est. Annual Taxes
- $8,890
Year Built
- Built in 1992
Lot Details
- 8,090 Sq Ft Lot
- Property is zoned R-5
HOA Fees
- $92 Monthly HOA Fees
Parking
- 3 Car Attached Garage
- Garage Door Opener
Home Design
- Colonial Architecture
- Brick Exterior Construction
Interior Spaces
- 2,772 Sq Ft Home
- Property has 2 Levels
- 1 Fireplace
- Dining Area
- Home Security System
- Attic
Kitchen
- Electric Oven or Range
- Stove
- Microwave
- Dishwasher
- Disposal
Bedrooms and Bathrooms
- 4 Bedrooms
Finished Basement
- Walk-Out Basement
- Connecting Stairway
- Exterior Basement Entry
Schools
- Centreville High School
Utilities
- Forced Air Heating and Cooling System
- Air Source Heat Pump
- Natural Gas Water Heater
Community Details
- Green Trails Subdivision
Listing and Financial Details
- Tax Lot 45A
- Assessor Parcel Number 0654 03 0045A
Map
Home Values in the Area
Average Home Value in this Area
Property History
| Date | Event | Price | Change | Sq Ft Price |
|---|---|---|---|---|
| 01/21/2025 01/21/25 | Sold | $895,000 | 0.0% | $323 / Sq Ft |
| 12/19/2024 12/19/24 | For Sale | $895,000 | +42.1% | $323 / Sq Ft |
| 03/15/2019 03/15/19 | Sold | $630,000 | -3.1% | $182 / Sq Ft |
| 03/01/2019 03/01/19 | Pending | -- | -- | -- |
| 02/16/2019 02/16/19 | For Sale | $649,900 | -- | $188 / Sq Ft |
Tax History
| Year | Tax Paid | Tax Assessment Tax Assessment Total Assessment is a certain percentage of the fair market value that is determined by local assessors to be the total taxable value of land and additions on the property. | Land | Improvement |
|---|---|---|---|---|
| 2024 | $8,890 | $767,340 | $269,000 | $498,340 |
| 2023 | $8,528 | $755,650 | $269,000 | $486,650 |
| 2022 | $8,277 | $723,790 | $264,000 | $459,790 |
| 2021 | $7,616 | $648,960 | $234,000 | $414,960 |
| 2020 | $7,091 | $599,120 | $224,000 | $375,120 |
| 2019 | $6,891 | $582,270 | $219,000 | $363,270 |
| 2018 | $6,419 | $558,160 | $209,000 | $349,160 |
| 2017 | $6,394 | $550,740 | $205,000 | $345,740 |
| 2016 | $6,380 | $550,740 | $205,000 | $345,740 |
| 2015 | $5,967 | $534,670 | $199,000 | $335,670 |
| 2014 | $5,701 | $511,960 | $189,000 | $322,960 |
Mortgage History
| Date | Status | Loan Amount | Loan Type |
|---|---|---|---|
| Open | $815,568 | VA | |
| Closed | $815,568 | VA | |
| Previous Owner | $205,000 | Adjustable Rate Mortgage/ARM |
Deed History
| Date | Type | Sale Price | Title Company |
|---|---|---|---|
| Deed | $895,000 | Old Republic National Title | |
| Deed | $895,000 | Old Republic National Title | |
| Deed | $895,000 | Old Republic National Title | |
| Deed | $630,000 | Ekko Title |
Similar Homes in Centreville, VA
Source: Bright MLS
MLS Number: VAFX2214402
APN: 0654-03-0045A
- 6563 Palisades Dr
- 6611 Skylemar Trail
- 6710 Hartwood Ln
- 14156 Compton Valley Way
- 6817 Cedar Loch Ct
- 6869 Ridge Water Ct
- 14124 Honey Hill Ct
- 6832 Compton Heights Cir
- 6451 Springhouse Cir
- 6377 Generals Ct
- 6915 Compton Valley Ct
- 6517 Wheat Mill Way
- 6369 Saint Timothys Ln
- 13907 Whetstone Manor Ct
- 14415 Compton Rd
- 14092 Winding Ridge Ln
- 13964 Winding Ridge Ln
- 14505 Castleford Ct
- 6906 Newby Hall Ct
- 6422 Muster Ct
