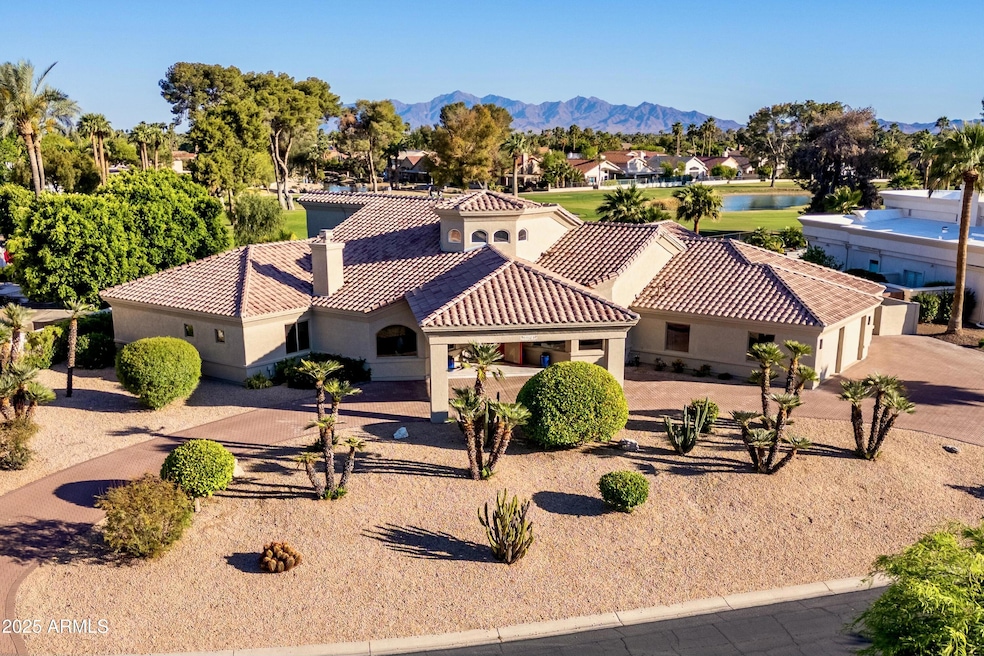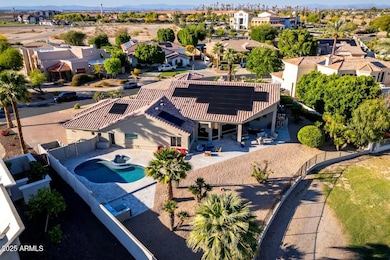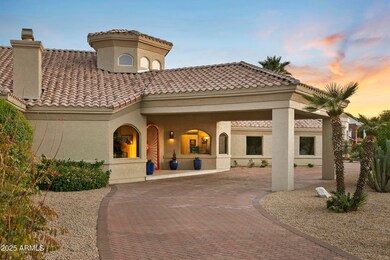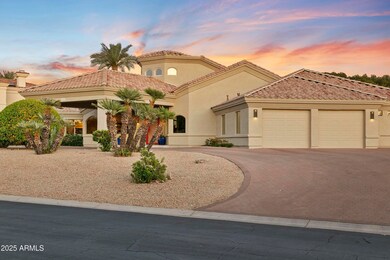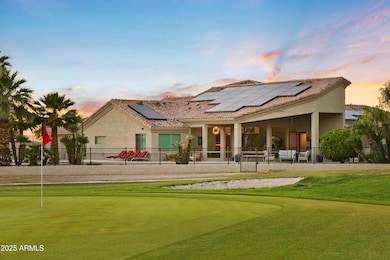
14123 W Greentree Dr S Litchfield Park, AZ 85340
Palm Valley NeighborhoodEstimated payment $10,701/month
Highlights
- Very Popular Property
- On Golf Course
- Heated Spa
- Litchfield Elementary School Rated A-
- Gated with Attendant
- Solar Power System
About This Home
Welcome to elevated living in this beautifully reimagined 3,656 sq ft custom estate, perfectly nestled on a generous 19,327 sq ft lot overlooking the 6th Green of the Wigwam Red Course. Located within the highly coveted gates of Litchfield Greens, this 2024 renovation masterfully fuses timeless sophistication with state-of-the-art enhancements. Enjoy panoramic golf course views from the expansive Great Room, Kitchen, Dining and Primary Suite. This estate is designed with both everyday comfort and upscale entertaining in mind. Enter into a grand first impression, this circular foyer welcomes you with soaring ceilings that create a breathtaking sense of space and light. The architectural curves guide your eye upward, drawing attention to the expansive height and setting a tone of timeless elegance. The entry leads to an open living room where the heart of the space is a sleek, modern gas fireplace, seamlessly embedded in a show-stopping wood feature wall. This custom-crafted backdrop is a work of art. Transition into a stunning great room, where your eyes are immediately drawn to the custom Pella windows perfectly placed to flood the room with natural light. Through them, your very first view of the 6th green is nothing short of breathtaking. The chef's kitchen is masterfully designed with new top-tier Wolf Subzero appliances including an induction cooktop, built-in refrigerator and wine fridge, drawer microwave, dual traditional and convention steam ovens, two beverage refrigerators, Scotsman ice machine, and a Miele dishwasher. The elegant oversized island is the centerpiece of this spectacular culinary haven adding sophistication along with additional storage and seating. Behind this kitchen is an elegant custom library with built-in shelving creating a flexible space for a home office, den, or easily converted formal dining room. The Primary Suite is a luxurious retreat, complete with automated blackout shades, high-end wool carpeting, and a private gym. The spa-inspired bath boasts a Mr. Steam shower, built-in custom closet with ample storage, and a private water closet featuring a Toto heated, auto-lid bidet. Designed as a true split floor plan offering privacy for guests or family with three additional bedrooms, each with their own en-suite bath, and an extra guest powder room. No detail was overlooked in the full 2024 renovation including: New roof and dual Lennox HVAC systems, Low-E Pella fiberglass windows, 2 Rinnai tankless water heaters with circulation pump, whole house water softener & carbon filtration system, luxury vinyl flooring, custom tile work, a full Shasta pool remodel with all new automated equipment and heater plus extended honed marble patio, new outdoor kitchen and landscaping updates. Enjoy exceptional energy efficiency and independence with a fully owned 15.39 kW Tesla Solar System paired with a 40.5 kWh Powerwall keeping utility costs low and eliminating peak usage concerns. A rare offering for the most discerning buyer combining polished luxury, advanced efficiency, and a magnificent golf course setting we invite you to experience one of Litchfield Park's finest custom homes.
Home Details
Home Type
- Single Family
Est. Annual Taxes
- $5,832
Year Built
- Built in 1997
Lot Details
- 0.44 Acre Lot
- On Golf Course
- Private Streets
- Desert faces the front and back of the property
- Wrought Iron Fence
- Partially Fenced Property
- Block Wall Fence
- Misting System
- Front and Back Yard Sprinklers
- Sprinklers on Timer
HOA Fees
- $188 Monthly HOA Fees
Parking
- 2 Car Garage
- Electric Vehicle Home Charger
- Side or Rear Entrance to Parking
Home Design
- Santa Barbara Architecture
- Roof Updated in 2024
- Wood Frame Construction
- Tile Roof
- Stucco
Interior Spaces
- 3,656 Sq Ft Home
- 1-Story Property
- Vaulted Ceiling
- Ceiling Fan
- Skylights
- Gas Fireplace
- Double Pane Windows
- Low Emissivity Windows
- Vinyl Clad Windows
- Mechanical Sun Shade
- Living Room with Fireplace
- Mountain Views
- Security System Owned
Kitchen
- Kitchen Updated in 2024
- Breakfast Bar
- Built-In Microwave
- Kitchen Island
Flooring
- Floors Updated in 2024
- Carpet
- Vinyl
Bedrooms and Bathrooms
- 4 Bedrooms
- Bathroom Updated in 2024
- Primary Bathroom is a Full Bathroom
- 4.5 Bathrooms
- Dual Vanity Sinks in Primary Bathroom
- Bidet
- Bathtub With Separate Shower Stall
Pool
- Pool Updated in 2024
- Heated Spa
- Heated Pool
- Fence Around Pool
- Pool Pump
Schools
- Litchfield Elementary School
- Western Sky Middle School
- Millennium High School
Utilities
- Cooling System Updated in 2024
- Cooling Available
- Zoned Heating
- Heating System Uses Natural Gas
- Tankless Water Heater
- Water Softener
- High Speed Internet
- Cable TV Available
Additional Features
- Solar Power System
- Built-In Barbecue
Listing and Financial Details
- Tax Lot 22
- Assessor Parcel Number 501-68-145
Community Details
Overview
- Association fees include ground maintenance
- First Service Association, Phone Number (480) 551-4300
- Litchfield Greens Lot 1 282 Tr 1 6 Subdivision, Custom Floorplan
Recreation
- Golf Course Community
- Community Playground
- Bike Trail
Security
- Gated with Attendant
Map
Home Values in the Area
Average Home Value in this Area
Tax History
| Year | Tax Paid | Tax Assessment Tax Assessment Total Assessment is a certain percentage of the fair market value that is determined by local assessors to be the total taxable value of land and additions on the property. | Land | Improvement |
|---|---|---|---|---|
| 2025 | $5,832 | $72,593 | -- | -- |
| 2024 | $5,637 | $69,136 | -- | -- |
| 2023 | $5,637 | $81,030 | $16,200 | $64,830 |
| 2022 | $5,434 | $63,050 | $12,610 | $50,440 |
| 2021 | $5,749 | $64,320 | $12,860 | $51,460 |
| 2020 | $5,577 | $57,770 | $11,550 | $46,220 |
| 2019 | $5,396 | $54,170 | $10,830 | $43,340 |
| 2018 | $5,287 | $53,780 | $10,750 | $43,030 |
| 2017 | $4,972 | $50,700 | $10,140 | $40,560 |
| 2016 | $4,751 | $54,250 | $10,850 | $43,400 |
| 2015 | $4,394 | $51,720 | $10,340 | $41,380 |
Property History
| Date | Event | Price | Change | Sq Ft Price |
|---|---|---|---|---|
| 04/24/2025 04/24/25 | For Sale | $1,800,000 | +73.5% | $492 / Sq Ft |
| 01/26/2024 01/26/24 | Sold | $1,037,334 | -9.7% | $284 / Sq Ft |
| 12/28/2023 12/28/23 | Pending | -- | -- | -- |
| 11/17/2023 11/17/23 | For Sale | $1,149,000 | -- | $314 / Sq Ft |
Deed History
| Date | Type | Sale Price | Title Company |
|---|---|---|---|
| Warranty Deed | $1,037,334 | Chicago Title Agency |
Mortgage History
| Date | Status | Loan Amount | Loan Type |
|---|---|---|---|
| Open | $766,550 | New Conventional | |
| Closed | $766,550 | New Conventional |
About the Listing Agent

Whether you are a seller, first-time home buyer, relocating, investing, renovating, or building a new home, Jobey, and Andy listen to your needs and desires, develop a convenient plan, and then do not stop until you achieve your goals. This outstanding couple brings years of experience in various market conditions and an out-of-the-box approach to real estate marketing and negotiation which produces results and helpful solutions. Jobey and Andy are also skilled in remodeling, design, and
Jobey's Other Listings
Source: Arizona Regional Multiple Listing Service (ARMLS)
MLS Number: 6856882
APN: 501-68-145
- 4915 N Greentree Dr E
- 4808 N Litchfield Knoll E
- 4914 N Valley Glen
- 4643 N Clear Creek Dr
- 315 W Sonoma Dr
- 260 E Estero Ln
- 265 E Estero Ln
- 14626 W Village Pkwy
- 14572 W Medlock Dr
- 14575 W Orange Dr
- 13770 W Bloomington St
- 460 E Estero Ln
- 14655 W Pasadena Ave
- 351 N Cloverfield Cir
- 14585 W Oregon Ave
- 14562 W Georgia Ave
- 14674 W Pasadena Ave
- 13713 W Harvest Ave
- 13734 W Harvest Ave
- 14727 W Pasadena Ave
