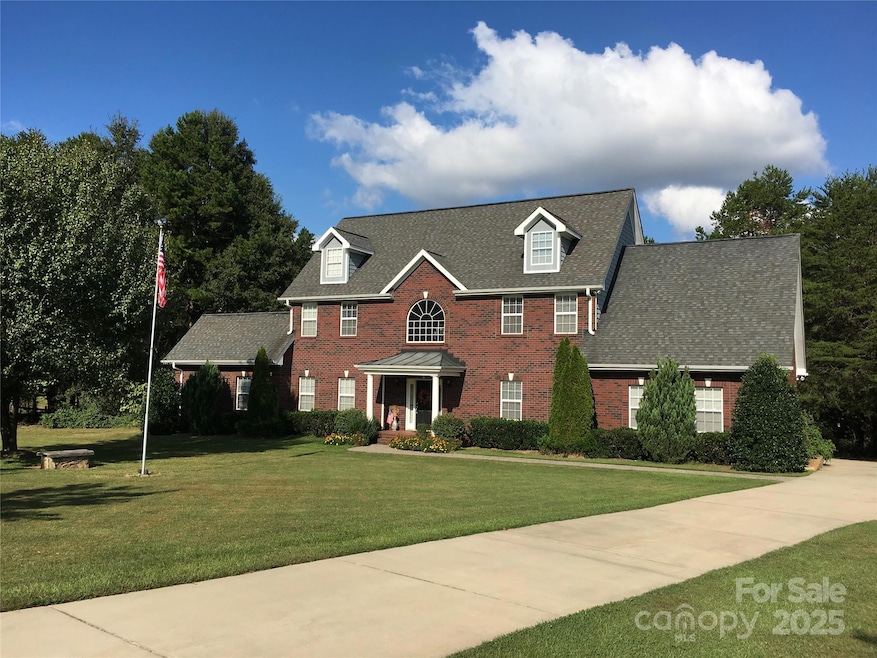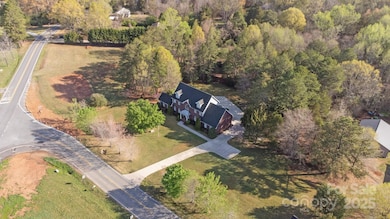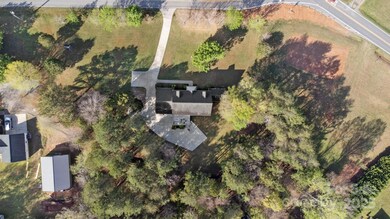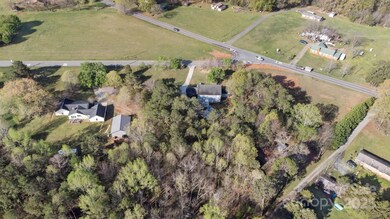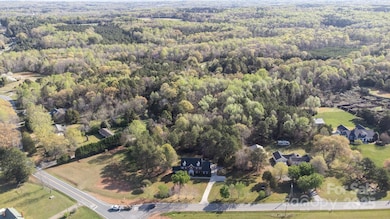
14124 Hiwassee Rd Huntersville, NC 28078
Estimated payment $5,145/month
Highlights
- Deck
- Wood Flooring
- Front Porch
- Traditional Architecture
- Corner Lot
- Home Security System
About This Home
Well loved and maintained 3-Story Home with Dual Primary Suites & Income Potential. Nestled on just under one acre, this property provides ample room for both relaxation and entertainment.The spacious layout boasts an open-concept design, allowing natural light to flow seamlessly throughout the home. The third-floor theater room is an entertainer’s dream, perfect for movie nights or gaming. Main floor consists of primary bedrooms (could be used for an income generated Airbnb or In-Law suite), kitchen, bar & nook, formal dining, family room, living room, music room (that can fit a grand piano) and laundry. Second floor consists of a second primary room with en suite bath, two additional bedroom that share a bathroom, with a loft that consists of a spiral staircase that takes you to third floor to entertain and/or provide added storage.
Listing Agent
Austin-Barnett Realty LLC Brokerage Email: yvonnehowder@gmail.com License #320797
Open House Schedule
-
Sunday, April 27, 20252:00 to 5:00 pm4/27/2025 2:00:00 PM +00:004/27/2025 5:00:00 PM +00:00Add to Calendar
Home Details
Home Type
- Single Family
Est. Annual Taxes
- $1,568
Year Built
- Built in 1997
Lot Details
- Partially Fenced Property
- Privacy Fence
- Corner Lot
Home Design
- Traditional Architecture
- Brick Exterior Construction
- Composition Roof
- Hardboard
Interior Spaces
- 3-Story Property
- Ceiling Fan
- Window Screens
- French Doors
- Crawl Space
- Home Security System
Kitchen
- Electric Oven
- Electric Range
- Range Hood
- Plumbed For Ice Maker
Flooring
- Wood
- Tile
Bedrooms and Bathrooms
- Dual Flush Toilets
Laundry
- Laundry Room
- Electric Dryer Hookup
Parking
- Driveway
- 4 Open Parking Spaces
Outdoor Features
- Deck
- Front Porch
Schools
- Huntersville Elementary School
- J.M. Alexander Middle School
- North Mecklenburg High School
Utilities
- Forced Air Zoned Heating and Cooling System
- Air Filtration System
- Heat Pump System
- Geothermal Heating and Cooling
- Electric Water Heater
- Septic Tank
- Cable TV Available
Listing and Financial Details
- Assessor Parcel Number 011-311-01
Map
Home Values in the Area
Average Home Value in this Area
Tax History
| Year | Tax Paid | Tax Assessment Tax Assessment Total Assessment is a certain percentage of the fair market value that is determined by local assessors to be the total taxable value of land and additions on the property. | Land | Improvement |
|---|---|---|---|---|
| 2023 | $1,568 | $440,300 | $144,900 | $295,400 |
| 2022 | $1,592 | $368,900 | $109,500 | $259,400 |
| 2021 | $1,577 | $368,900 | $109,500 | $259,400 |
| 2020 | $3,068 | $368,900 | $109,500 | $259,400 |
| 2019 | $3,045 | $368,900 | $109,500 | $259,400 |
| 2018 | $3,356 | $306,000 | $115,500 | $190,500 |
| 2017 | $3,330 | $306,000 | $115,500 | $190,500 |
| 2016 | $3,316 | $306,000 | $115,500 | $190,500 |
| 2015 | $3,313 | $306,000 | $115,500 | $190,500 |
| 2014 | $3,257 | $0 | $0 | $0 |
Property History
| Date | Event | Price | Change | Sq Ft Price |
|---|---|---|---|---|
| 03/31/2025 03/31/25 | For Sale | $900,000 | -- | $206 / Sq Ft |
Deed History
| Date | Type | Sale Price | Title Company |
|---|---|---|---|
| Warranty Deed | $250,000 | None Available | |
| Warranty Deed | $210,000 | -- |
Mortgage History
| Date | Status | Loan Amount | Loan Type |
|---|---|---|---|
| Previous Owner | $35,000 | Unknown | |
| Previous Owner | $199,500 | No Value Available | |
| Previous Owner | $25,000 | Unknown | |
| Previous Owner | $50,000 | Unknown | |
| Previous Owner | $180,000 | Unknown | |
| Previous Owner | $30,000 | Stand Alone Second |
Similar Homes in Huntersville, NC
Source: Canopy MLS (Canopy Realtor® Association)
MLS Number: 4240822
APN: 011-311-01
- 10241 Laurier Ln Unit 11
- 10235 Laurier Ln Unit 10
- 13024 Bien Ct Unit 13
- 10229 Laurier Ln Unit 9
- 10119 Laurier Ln
- 14030 Autumn Mist Ln
- Lot 1 Autumn Mist Ln
- 12135 Old Cottonwood Ln Unit 40
- 15622 Mac Wood Rd
- 12139 Old Cottonwood Ln Unit 39
- 12213 Old Cottonwood Ln Unit 3
- 12209 Old Cottonwood Ln Unit 2
- 12205 Old Cottonwood Ln Unit 1
- 15210 Pavilion Valley Cir
- 11209 Shreveport Dr
- 11212 Shreveport Dr
- 11205 Shreveport Dr
- 11208 Shreveport Dr
- 13237 Fremington Rd
- 14016 Camden Close Cir Unit 34
