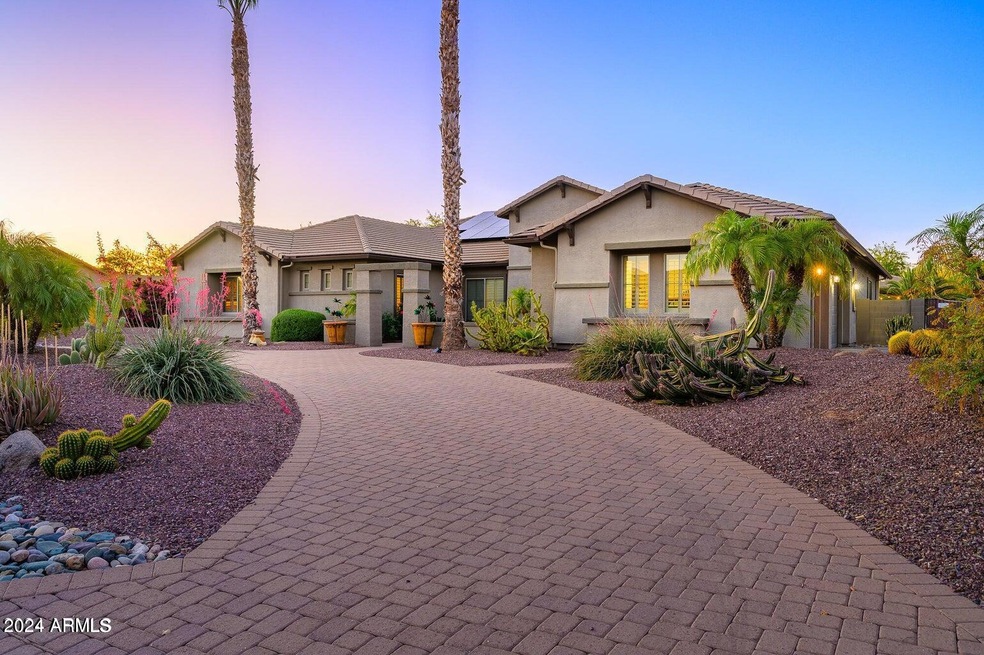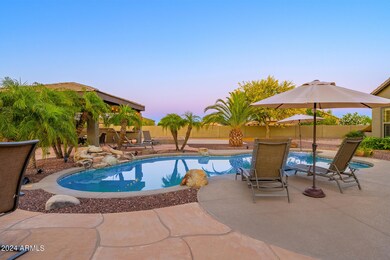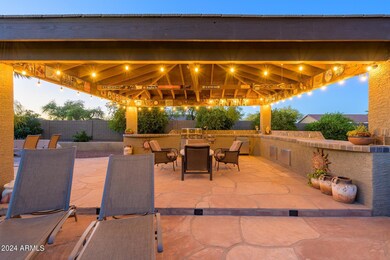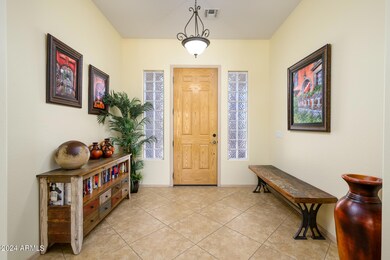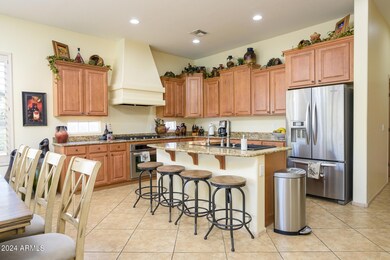
14124 W Christy Dr Surprise, AZ 85379
4
Beds
3
Baths
4,255
Sq Ft
0.99
Acres
Highlights
- Heated Pool
- RV Gated
- 0.99 Acre Lot
- Sonoran Heights Middle School Rated A-
- Solar Power System
- Mountain View
About This Home
As of April 2025This home is located at 14124 W Christy Dr, Surprise, AZ 85379 and is currently priced at $1,070,000, approximately $251 per square foot. This property was built in 2004. 14124 W Christy Dr is a home located in Maricopa County with nearby schools including Sonoran Heights Middle School, Rancho Gabriela Elementary School, and Dysart High School.
Home Details
Home Type
- Single Family
Est. Annual Taxes
- $4,374
Year Built
- Built in 2004
Lot Details
- 0.99 Acre Lot
- Desert faces the front and back of the property
- Block Wall Fence
- Sprinklers on Timer
- Private Yard
HOA Fees
- $110 Monthly HOA Fees
Parking
- 5 Open Parking Spaces
- 3 Car Garage
- Side or Rear Entrance to Parking
- RV Gated
Home Design
- Contemporary Architecture
- Wood Frame Construction
- Tile Roof
- Stucco
Interior Spaces
- 4,255 Sq Ft Home
- 1-Story Property
- Ceiling Fan
- Gas Fireplace
- Double Pane Windows
- Mountain Views
Kitchen
- Eat-In Kitchen
- Breakfast Bar
- Built-In Microwave
- Kitchen Island
- Granite Countertops
Flooring
- Carpet
- Tile
Bedrooms and Bathrooms
- 4 Bedrooms
- Primary Bathroom is a Full Bathroom
- 3 Bathrooms
- Dual Vanity Sinks in Primary Bathroom
- Hydromassage or Jetted Bathtub
- Bathtub With Separate Shower Stall
Accessible Home Design
- Accessible Hallway
- No Interior Steps
- Stepless Entry
Eco-Friendly Details
- Solar Power System
Outdoor Features
- Heated Pool
- Fire Pit
- Outdoor Storage
- Built-In Barbecue
Schools
- Rancho Gabriela Elementary And Middle School
- Dysart High School
Utilities
- Cooling Available
- Heating System Uses Natural Gas
- High Speed Internet
- Cable TV Available
Listing and Financial Details
- Tax Lot 50
- Assessor Parcel Number 501-39-799
Community Details
Overview
- Association fees include ground maintenance
- First Service Res. Association, Phone Number (480) 551-4300
- Built by William Lyon Homes
- Mountain Gate Phase 1 And Phase 2 Subdivision
Recreation
- Sport Court
- Community Playground
- Bike Trail
Map
Create a Home Valuation Report for This Property
The Home Valuation Report is an in-depth analysis detailing your home's value as well as a comparison with similar homes in the area
Home Values in the Area
Average Home Value in this Area
Property History
| Date | Event | Price | Change | Sq Ft Price |
|---|---|---|---|---|
| 04/18/2025 04/18/25 | Sold | $1,070,000 | 0.0% | $251 / Sq Ft |
| 03/03/2025 03/03/25 | Pending | -- | -- | -- |
| 03/03/2025 03/03/25 | For Sale | $1,070,000 | -- | $251 / Sq Ft |
Source: Arizona Regional Multiple Listing Service (ARMLS)
Tax History
| Year | Tax Paid | Tax Assessment Tax Assessment Total Assessment is a certain percentage of the fair market value that is determined by local assessors to be the total taxable value of land and additions on the property. | Land | Improvement |
|---|---|---|---|---|
| 2025 | $4,374 | $48,182 | -- | -- |
| 2024 | $4,312 | $45,888 | -- | -- |
| 2023 | $4,312 | $71,160 | $14,230 | $56,930 |
| 2022 | $4,264 | $52,660 | $10,530 | $42,130 |
| 2021 | $4,429 | $50,420 | $10,080 | $40,340 |
| 2020 | $4,374 | $48,220 | $9,640 | $38,580 |
| 2019 | $4,244 | $46,900 | $9,380 | $37,520 |
| 2018 | $4,165 | $44,510 | $8,900 | $35,610 |
| 2017 | $3,874 | $42,380 | $8,470 | $33,910 |
| 2016 | $3,713 | $43,030 | $8,600 | $34,430 |
| 2015 | $3,415 | $42,360 | $8,470 | $33,890 |
Source: Public Records
Mortgage History
| Date | Status | Loan Amount | Loan Type |
|---|---|---|---|
| Open | $856,000 | New Conventional | |
| Previous Owner | $331,928 | FHA | |
| Previous Owner | $346,228 | FHA | |
| Previous Owner | $616,000 | Negative Amortization | |
| Previous Owner | $182,271 | Credit Line Revolving | |
| Previous Owner | $446,000 | Unknown | |
| Previous Owner | $333,700 | New Conventional | |
| Closed | $98,838 | No Value Available |
Source: Public Records
Deed History
| Date | Type | Sale Price | Title Company |
|---|---|---|---|
| Warranty Deed | $1,070,000 | American Title Service Agency | |
| Cash Sale Deed | $530,000 | Lawyers Title Of Arizona Inc | |
| Interfamily Deed Transfer | -- | Lawyers Title Of Arizona Inc | |
| Interfamily Deed Transfer | -- | Lawyers Title Of Arizona Inc | |
| Warranty Deed | $375,000 | Lawyers Title Of Arizona Inc | |
| Special Warranty Deed | -- | Security Title Agency |
Source: Public Records
Similar Homes in Surprise, AZ
Source: Arizona Regional Multiple Listing Service (ARMLS)
MLS Number: 6829744
APN: 501-39-799
Nearby Homes
- 14139 W Christy Dr
- 14188 W Hope Dr
- 14022 W Hope Dr
- 14367 W Becker Ln
- 14426 W Becker Ln
- 14507 W Christy Dr
- 14539 W Becker Ln
- 14440 W Cholla St
- 11737 N 143rd Dr
- 11933 N 140th Ln
- 11957 N 140th Ln
- 10804 N 146th Ave
- 10848 N 146th Ave
- 11866 N 143rd Ave
- 14302 W Laurel Ln
- 14191 W Shaw Butte Dr
- 14544 W Sierra St
- 12299 N 141st Ln
- 14369 W Wethersfield Rd
- 12300 N 142nd Ln
