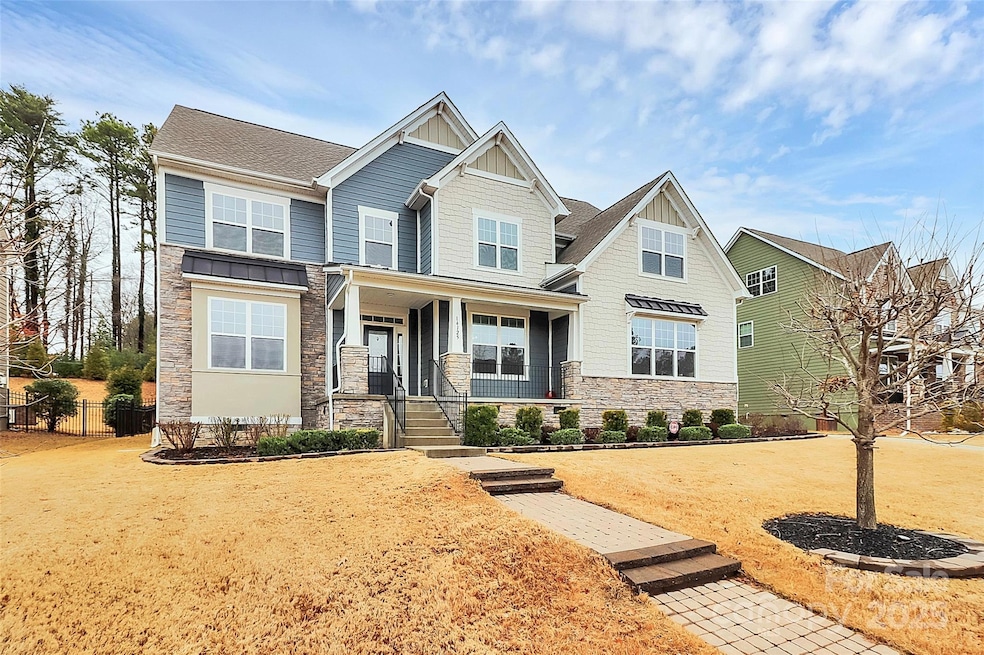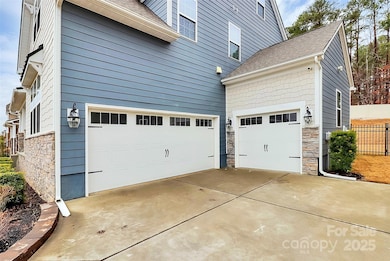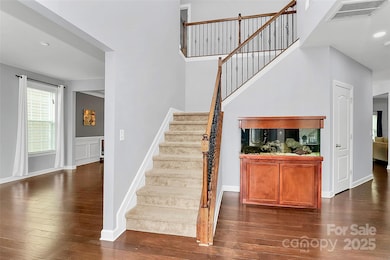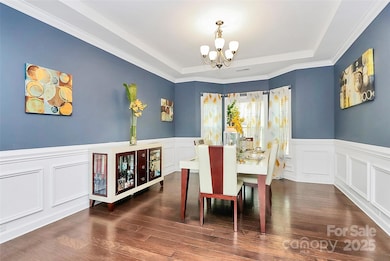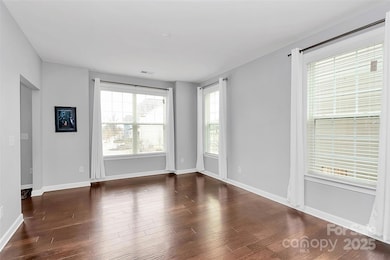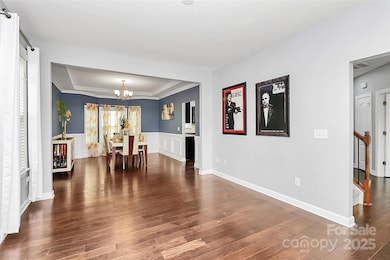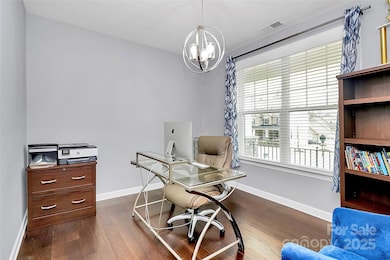
14125 Derby Farm Ln Charlotte, NC 28278
The Palisades NeighborhoodEstimated payment $4,783/month
Highlights
- Wooded Lot
- Traditional Architecture
- Community Pool
- Palisades Park Elementary School Rated A-
- Wood Flooring
- Double Convection Oven
About This Home
Welcome home to this stunning 3 level, 5-bedroom 4.5 bath home in sought after Southern Trace neighborhood. This home has it all with dual staircases, updated lighting, gourmet kitchen with castled cabinetry, subway tile backsplash, under cabinet lighting, double convection wall oven & 5 burner gas cooktop, primary suite with sitting alcove, finished 3rd level features a full bed/bath and bonus room. Enjoy a fun movie night in the newly updated upper-level theater room w/ new carpet, Martin Logan surround system, projection screen, 7-seat theater seating from 4Seating, & concession stand w/popcorn popper all convey. Ice machine and mini-fridge in theater room do not convey, The spacious yard features irrigation system, hardscape steps and pavers around trees, backyard privacy fence, pergola with lighting. Epoxy flooring throughout 3 car garage and tankless gas heater. Enjoy neighborhood pool & playground. 24hr notice required for showing. Schedule a tour of this beautiful home TODAY.
Listing Agent
Allen Tate Charlotte South Brokerage Email: rosalind.jones@allentate.com License #258324

Open House Schedule
-
Saturday, April 26, 20251:00 to 3:00 pm4/26/2025 1:00:00 PM +00:004/26/2025 3:00:00 PM +00:00Price Improvement to $779,000! Come tour this beautiful home with gorgeous home theater. Thanks in advance for your attendance.Add to Calendar
-
Sunday, April 27, 20251:00 to 3:00 pm4/27/2025 1:00:00 PM +00:004/27/2025 3:00:00 PM +00:00Price Improvement to $779,000! Come tour this beautiful home with gorgeous home theater. Thanks in advance for your attendance.Add to Calendar
Home Details
Home Type
- Single Family
Est. Annual Taxes
- $4,325
Year Built
- Built in 2018
Lot Details
- Back Yard Fenced
- Irrigation
- Wooded Lot
- Property is zoned N1-A
HOA Fees
- $75 Monthly HOA Fees
Parking
- 3 Car Garage
- Driveway
Home Design
- Traditional Architecture
- Hardboard
Interior Spaces
- 3-Story Property
- Sound System
- Insulated Windows
- French Doors
- Family Room with Fireplace
- Crawl Space
Kitchen
- Double Convection Oven
- Gas Cooktop
- Microwave
- Plumbed For Ice Maker
- Dishwasher
- Kitchen Island
- Disposal
Flooring
- Wood
- Tile
Bedrooms and Bathrooms
- 5 Bedrooms
- Walk-In Closet
Laundry
- Laundry Room
- Electric Dryer Hookup
Outdoor Features
- Patio
- Front Porch
Schools
- Palisades Park Elementary School
- Southwest Middle School
- Palisades High School
Utilities
- Forced Air Zoned Heating and Cooling System
- Heating System Uses Natural Gas
- Tankless Water Heater
- Cable TV Available
Listing and Financial Details
- Assessor Parcel Number 217-261-71
Community Details
Overview
- Braesael Management Company Association
- Built by Lennar
- Southern Trace Subdivision, Harrison E Floorplan
- Mandatory home owners association
Recreation
- Community Playground
- Community Pool
Map
Home Values in the Area
Average Home Value in this Area
Tax History
| Year | Tax Paid | Tax Assessment Tax Assessment Total Assessment is a certain percentage of the fair market value that is determined by local assessors to be the total taxable value of land and additions on the property. | Land | Improvement |
|---|---|---|---|---|
| 2023 | $4,325 | $631,600 | $125,000 | $506,600 |
| 2022 | $3,893 | $429,800 | $67,000 | $362,800 |
| 2021 | $3,800 | $429,800 | $67,000 | $362,800 |
| 2020 | $3,779 | $429,800 | $67,000 | $362,800 |
| 2019 | $3,737 | $429,800 | $67,000 | $362,800 |
| 2018 | $225 | $100 | $100 | $0 |
Property History
| Date | Event | Price | Change | Sq Ft Price |
|---|---|---|---|---|
| 04/11/2025 04/11/25 | Price Changed | $779,000 | -1.4% | $174 / Sq Ft |
| 02/17/2025 02/17/25 | For Sale | $790,000 | -- | $176 / Sq Ft |
Deed History
| Date | Type | Sale Price | Title Company |
|---|---|---|---|
| Special Warranty Deed | $420,000 | None Available |
Mortgage History
| Date | Status | Loan Amount | Loan Type |
|---|---|---|---|
| Open | $399,000 | New Conventional |
Similar Homes in Charlotte, NC
Source: Canopy MLS (Canopy Realtor® Association)
MLS Number: 4223432
APN: 217-261-71
- 15827 Arabian Mews Ln
- 15906 Youngblood Rd
- 16205 Bastille Dr
- 15700 Youngblood Rd
- 16709 Mckee Rd
- 14827 Batteliere Dr
- 15650 Youngblood Rd
- 13303 Hyperion Hills Ln
- 14711 Batteliere Dr
- 14707 Batteliere Dr
- 9307 Dufaux Dr
- 14108 Rhone Valley Dr
- 15610 Youngblood Rd
- 16415 Capps Rd
- 15035 Batteliere Dr
- 16521 Shallow Pond Rd
- 9810 Daufuskie Dr
- 14030 Turncloak Dr
- 9428 Segundo Ln
- 15813 Capps Rd
