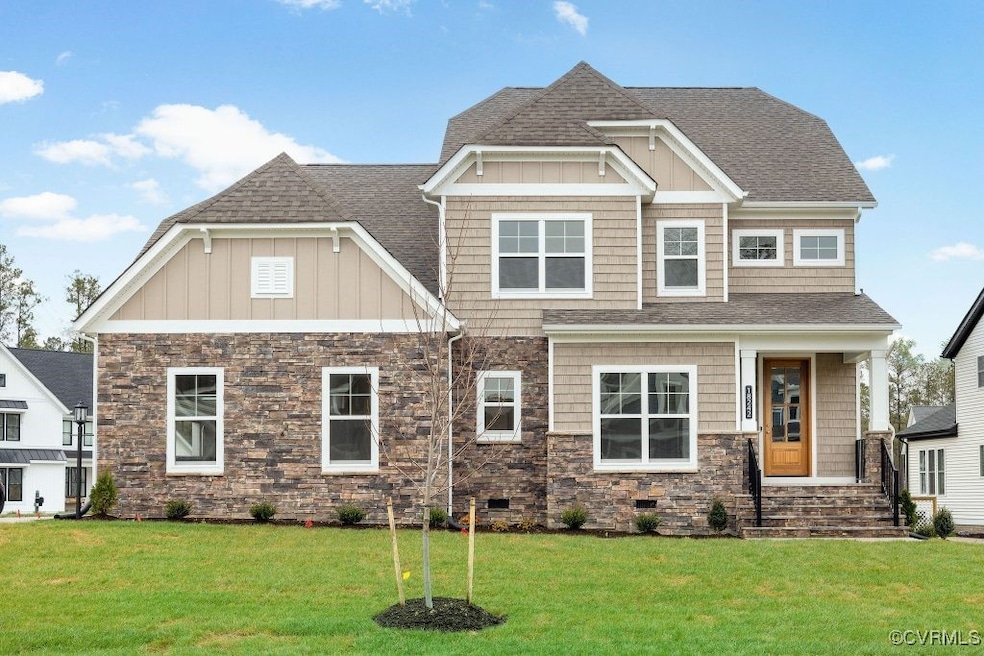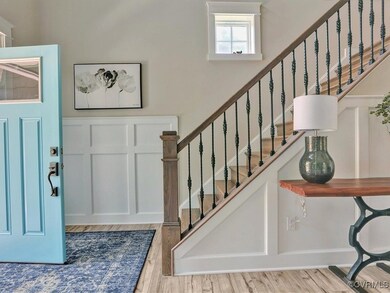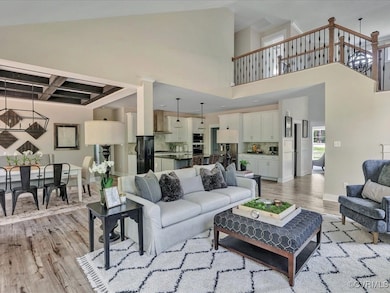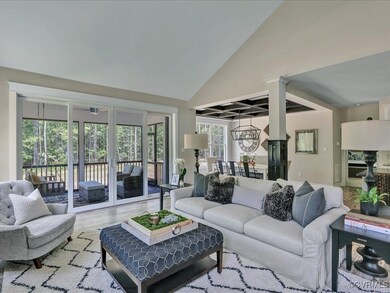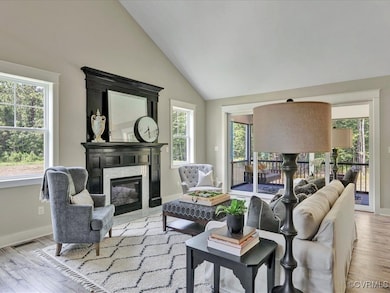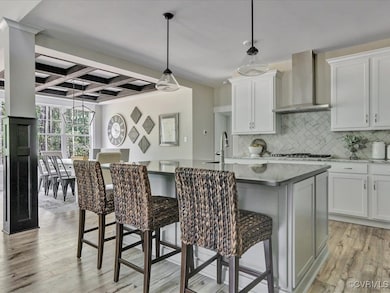
PENDING
NEW CONSTRUCTION
14125 Hartley Woods Way Beaverdam, VA 23015
Estimated payment $4,648/month
Total Views
11
4
Beds
3.5
Baths
2,993
Sq Ft
$236
Price per Sq Ft
Highlights
- Under Construction
- Main Floor Primary Bedroom
- Forced Air Zoned Heating and Cooling System
- Liberty Middle School Rated A-
- High Ceiling
- 2 Car Garage
About This Home
Welcome to Hartley Woods comprised of 4, 10+ acre estate lots built by Lifestyle Home Builders! As built, the Sutherland plan.
Home Details
Home Type
- Single Family
Year Built
- Built in 2025 | Under Construction
Lot Details
- 11.39 Acre Lot
Parking
- 2 Car Garage
- Rear-Facing Garage
Home Design
- Frame Construction
- Shingle Roof
- Composition Roof
- Vinyl Siding
Interior Spaces
- 2,993 Sq Ft Home
- 2-Story Property
- High Ceiling
- Gas Fireplace
Bedrooms and Bathrooms
- 4 Bedrooms
- Primary Bedroom on Main
Schools
- Beaverdam Elementary School
- Liberty Middle School
- Patrick Henry High School
Utilities
- Forced Air Zoned Heating and Cooling System
- Heat Pump System
- Well
- Septic Tank
Listing and Financial Details
- Assessor Parcel Number 7846-16-8467
Map
Create a Home Valuation Report for This Property
The Home Valuation Report is an in-depth analysis detailing your home's value as well as a comparison with similar homes in the area
Home Values in the Area
Average Home Value in this Area
Property History
| Date | Event | Price | Change | Sq Ft Price |
|---|---|---|---|---|
| 04/17/2025 04/17/25 | Pending | -- | -- | -- |
| 04/15/2025 04/15/25 | For Sale | $707,280 | -- | $236 / Sq Ft |
Source: Central Virginia Regional MLS
Similar Homes in the area
Source: Central Virginia Regional MLS
MLS Number: 2510388
Nearby Homes
- 14110 Hartley Woods Way
- 14125 Hartley Woods Way
- 00 Beaver Dam Rd
- 0 Layell Dr
- 00 Layell Dr
- 15016 Verdon Rd
- 15375 Beaverdam School Rd
- 16091 Beaverdam School Rd
- 22045 Carters Gate Rd
- 22088 Landora Bridge Rd
- 17070 Addie Rose Ln
- 16410 Tyler Station Rd
- 20275 Ben Gayle Rd
- 0 Tyler Station Rd Unit VAHA2000962
- 0 Tyler Station Rd Unit VAHA2000774
- 20343 Beaver Dam Rd
- 16148 Buckfast Place
- 19803 Anderson Mill Rd
- 0 Cedar Fork Rd
- 19164 Woodsons Mill Rd
