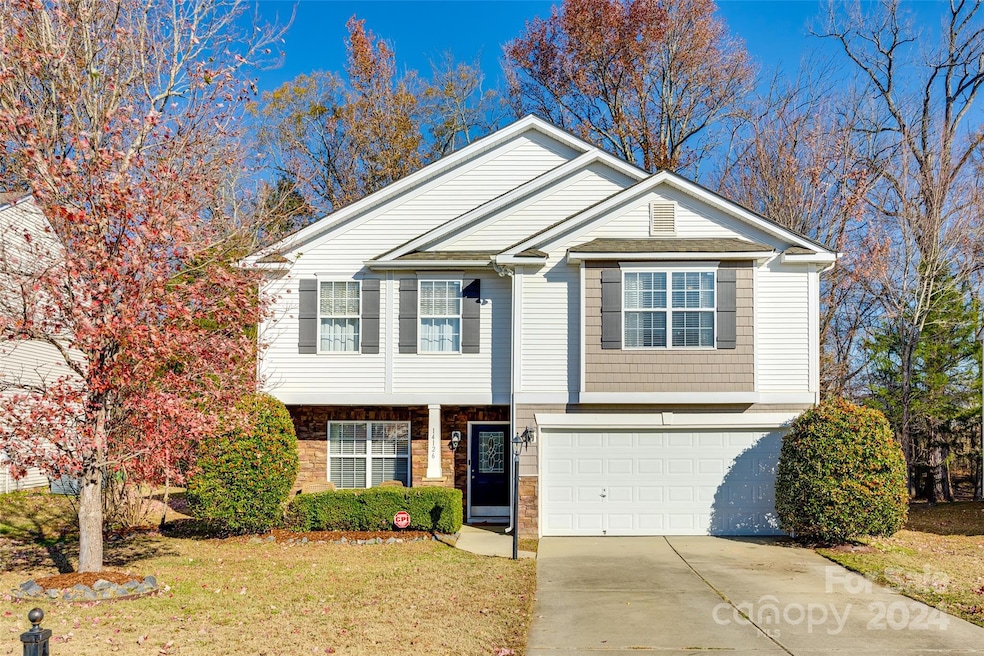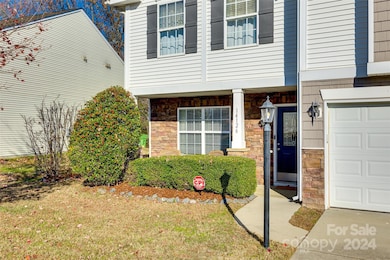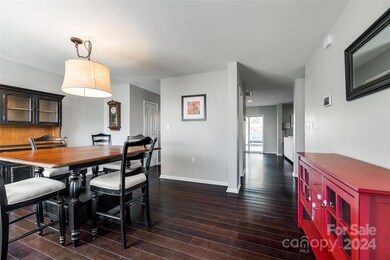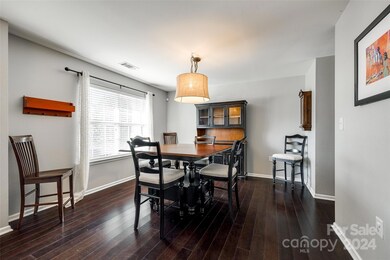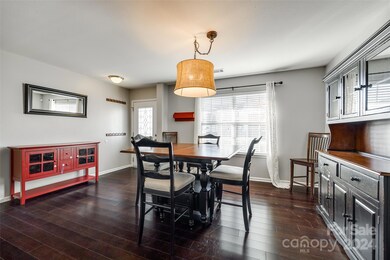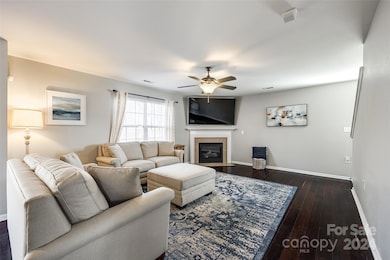
14126 Waterlyn Dr Charlotte, NC 28278
Steele Creek NeighborhoodHighlights
- Open Floorplan
- Clubhouse
- Private Lot
- Palisades Park Elementary School Rated A-
- Deck
- Pond
About This Home
As of February 2025Welcome home to Waterlyn, located in the sought-after Steele Creek community, offering convenience to shopping, dining, & local amenities. This 4-bedroom, 2.5-bathroom home combines modern updates with comfortable living spaces. Inside, bamboo flooring enhances the main areas, & the bright, airy kitchen features stainless steel appliances. The formal dining room is perfect for gatherings, while the spacious great room with a gas fireplace provides a relaxing retreat. The large primary bedroom includes an ensuite with an updated shower, dual sinks, linen storage, & a generous walk-in closet. The three additional bedrooms also feature walk-in closets, offering ample space. Outside, relax on the large deck overlooking the fenced backyard with serene wooded views & an irrigation system for easy maintenance. Recent updates include an HVAC system installed in 2023 (dual zone) & a tankless water heater(2024). Community amenities include a clubhouse, pool, playground & trails.
Last Agent to Sell the Property
Keller Williams Connected Brokerage Email: Leigh@simplysoldteam.com License #93893

Home Details
Home Type
- Single Family
Est. Annual Taxes
- $2,684
Year Built
- Built in 2007
Lot Details
- Wood Fence
- Back Yard Fenced
- Private Lot
- Irrigation
- Wooded Lot
- Property is zoned N1-A
HOA Fees
- $50 Monthly HOA Fees
Parking
- 2 Car Attached Garage
Home Design
- Traditional Architecture
- Slab Foundation
- Stone Siding
- Vinyl Siding
Interior Spaces
- 2-Story Property
- Open Floorplan
- Great Room with Fireplace
Kitchen
- Breakfast Bar
- Electric Range
- Microwave
- Dishwasher
- Kitchen Island
- Disposal
Flooring
- Bamboo
- Tile
Bedrooms and Bathrooms
- 4 Bedrooms
- Walk-In Closet
Outdoor Features
- Pond
- Deck
- Front Porch
Schools
- Palisades Park Elementary School
- Southwest Middle School
- Palisades High School
Utilities
- Forced Air Heating System
- Heating System Uses Natural Gas
- Tankless Water Heater
Listing and Financial Details
- Assessor Parcel Number 199-054-64
Community Details
Overview
- Cams Association, Phone Number (704) 731-5560
- Built by Regent Homes
- Waterlyn Subdivision, Pinehurst Floorplan
- Mandatory home owners association
Amenities
- Clubhouse
Recreation
- Community Playground
- Community Pool
- Trails
Map
Home Values in the Area
Average Home Value in this Area
Property History
| Date | Event | Price | Change | Sq Ft Price |
|---|---|---|---|---|
| 02/18/2025 02/18/25 | Sold | $418,000 | -1.6% | $183 / Sq Ft |
| 12/06/2024 12/06/24 | For Sale | $425,000 | +60.4% | $186 / Sq Ft |
| 08/24/2018 08/24/18 | Sold | $265,000 | +1.1% | $117 / Sq Ft |
| 07/21/2018 07/21/18 | For Sale | $262,000 | -- | $115 / Sq Ft |
| 07/21/2018 07/21/18 | Pending | -- | -- | -- |
Tax History
| Year | Tax Paid | Tax Assessment Tax Assessment Total Assessment is a certain percentage of the fair market value that is determined by local assessors to be the total taxable value of land and additions on the property. | Land | Improvement |
|---|---|---|---|---|
| 2023 | $2,684 | $383,100 | $80,000 | $303,100 |
| 2022 | $2,126 | $232,700 | $50,000 | $182,700 |
| 2021 | $2,076 | $232,700 | $50,000 | $182,700 |
| 2020 | $2,064 | $232,700 | $50,000 | $182,700 |
| 2019 | $2,039 | $232,700 | $50,000 | $182,700 |
| 2018 | $1,713 | $150,800 | $31,500 | $119,300 |
| 2017 | $1,698 | $150,800 | $31,500 | $119,300 |
| 2016 | $1,675 | $150,800 | $31,500 | $119,300 |
| 2015 | $1,656 | $150,800 | $31,500 | $119,300 |
| 2014 | $1,628 | $150,800 | $31,500 | $119,300 |
Mortgage History
| Date | Status | Loan Amount | Loan Type |
|---|---|---|---|
| Open | $293,000 | New Conventional | |
| Closed | $293,000 | New Conventional | |
| Previous Owner | $259,732 | FHA | |
| Previous Owner | $260,200 | FHA | |
| Previous Owner | $159,200 | New Conventional | |
| Previous Owner | $157,102 | FHA | |
| Previous Owner | $175,197 | Purchase Money Mortgage |
Deed History
| Date | Type | Sale Price | Title Company |
|---|---|---|---|
| Warranty Deed | $418,000 | None Listed On Document | |
| Warranty Deed | $418,000 | None Listed On Document | |
| Warranty Deed | $265,000 | None Available | |
| Warranty Deed | $160,000 | None Available | |
| Warranty Deed | $184,500 | Investors Title Insurance Co | |
| Warranty Deed | $152,000 | Lawyers Title Insurance Co |
Similar Homes in the area
Source: Canopy MLS (Canopy Realtor® Association)
MLS Number: 4205700
APN: 199-054-64
- 14224 Canemeadow Dr
- 14042 Aikenwood Dr
- 15207 Shopton Rd W
- 12029 Grinstead Ln Unit 298
- 15946 Parkside Crossing Dr Unit 327
- 14036 Penbury Ln Unit 333
- 12028 Grinstead Ln Unit 292
- 15616 Parkside Crossing Dr
- 12820 Settlers Trail Ct
- 14608 Arlandes Dr
- 14447 Waterlyn Dr
- 12915 Settlers Trail Ct
- 14032 Canemeadow Dr
- 15506 Lakepoint Forest Dr
- 15942 Parkside Crossing Dr Unit 326
- 12017 Grinstead Ln Unit 301
- 12025 Grinstead Ln Unit 299
- 11635 Village Pond Dr
- 13014 Garren View Ln Unit 306
- 15910 Parkside Crossing Dr Unit 318
