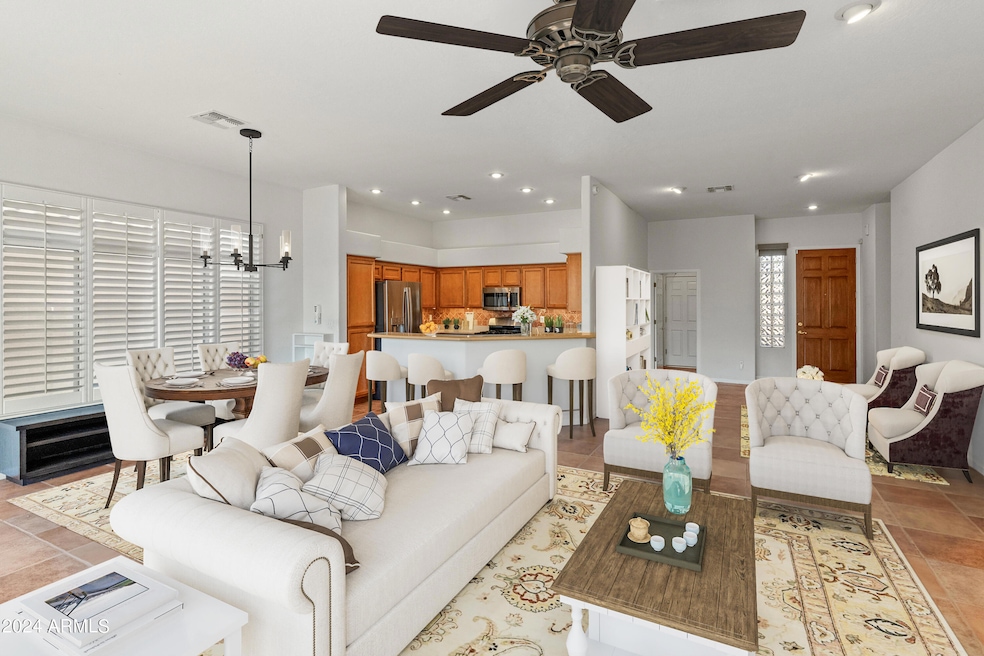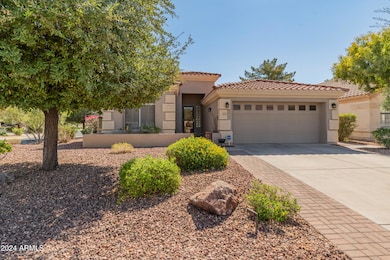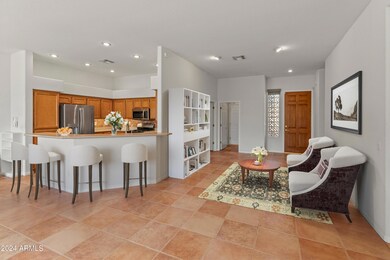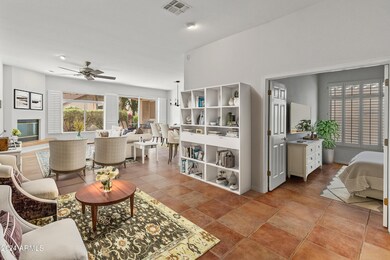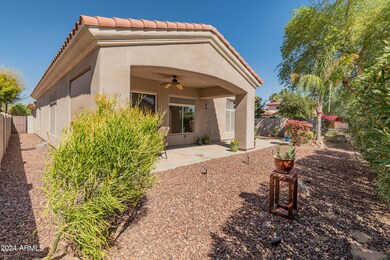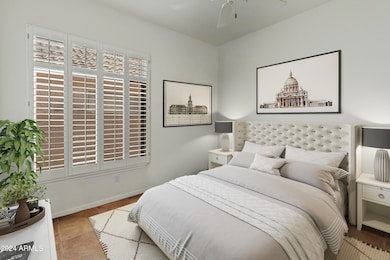
14127 W Greenview Cir S Litchfield Park, AZ 85340
Palm Valley NeighborhoodHighlights
- Golf Course Community
- Gated with Attendant
- Covered patio or porch
- Litchfield Elementary School Rated A-
- Wood Flooring
- Eat-In Kitchen
About This Home
As of February 2025Nestled in the heart of the sought-after Litchfield Greens community, this charming 3-bedroom, 2-bathroom home offers the perfect blend of privacy and comfort. Set on a corner lot, oleander bushes and a peaceful wash add separation from rear neighbors creating the ideal space for enjoying the beautiful Arizona weather. Enjoy cozy evenings by the gas fireplace in the spacious living room, or host family gatherings in the versatile outdoor space, perfect for gardening and relaxing. The home boasts recent upgrades, including a brand-new HVAC system (2024), updated appliances, and refreshed insulation, ensuring comfort and efficiency year-round. Located in a guard gated community, you'll appreciate the peace of mind that comes with a secure community. Plus, you'll be close to neighborhood highlights like The Wigwam's Fourth of July fireworks displays and thrilling air shows at Luke Air Force Base. With friendly neighbors and a welcoming atmosphere, this home offers the best of both tranquility and community.
Home Details
Home Type
- Single Family
Est. Annual Taxes
- $1,646
Year Built
- Built in 1999
Lot Details
- 8,047 Sq Ft Lot
- Desert faces the front and back of the property
- Wrought Iron Fence
- Front Yard Sprinklers
- Sprinklers on Timer
HOA Fees
- $188 Monthly HOA Fees
Parking
- 2 Car Garage
- Garage Door Opener
Home Design
- Wood Frame Construction
- Tile Roof
- Stucco
Interior Spaces
- 1,564 Sq Ft Home
- 1-Story Property
- Ceiling height of 9 feet or more
- Ceiling Fan
- Gas Fireplace
- Double Pane Windows
- Solar Screens
- Family Room with Fireplace
Kitchen
- Eat-In Kitchen
- Built-In Microwave
Flooring
- Wood
- Tile
Bedrooms and Bathrooms
- 3 Bedrooms
- Primary Bathroom is a Full Bathroom
- 2 Bathrooms
- Dual Vanity Sinks in Primary Bathroom
- Bathtub With Separate Shower Stall
Accessible Home Design
- Grab Bar In Bathroom
- No Interior Steps
Outdoor Features
- Covered patio or porch
Schools
- Litchfield Elementary School
- Western Sky Middle School
- Millennium High School
Utilities
- Cooling System Updated in 2024
- Refrigerated Cooling System
- Heating System Uses Natural Gas
- Water Filtration System
- Water Softener
- High Speed Internet
- Cable TV Available
Listing and Financial Details
- Tax Lot 179
- Assessor Parcel Number 501-68-302
Community Details
Overview
- Association fees include ground maintenance
- Planned Development Association, Phone Number (480) 551-4300
- Built by Golden Heritage
- Litchfield Greens Lot 1 282 Tr 1 6 Subdivision
Recreation
- Golf Course Community
- Community Playground
Security
- Gated with Attendant
Map
Home Values in the Area
Average Home Value in this Area
Property History
| Date | Event | Price | Change | Sq Ft Price |
|---|---|---|---|---|
| 02/18/2025 02/18/25 | Sold | $460,000 | -5.2% | $294 / Sq Ft |
| 01/14/2025 01/14/25 | Price Changed | $485,000 | -3.0% | $310 / Sq Ft |
| 11/06/2024 11/06/24 | Price Changed | $500,000 | -4.8% | $320 / Sq Ft |
| 10/18/2024 10/18/24 | For Sale | $525,000 | +90.9% | $336 / Sq Ft |
| 12/17/2016 12/17/16 | Sold | $275,000 | -1.4% | $154 / Sq Ft |
| 06/16/2016 06/16/16 | For Sale | $279,000 | -- | $156 / Sq Ft |
Tax History
| Year | Tax Paid | Tax Assessment Tax Assessment Total Assessment is a certain percentage of the fair market value that is determined by local assessors to be the total taxable value of land and additions on the property. | Land | Improvement |
|---|---|---|---|---|
| 2025 | $1,646 | $22,423 | -- | -- |
| 2024 | $1,590 | $21,355 | -- | -- |
| 2023 | $1,590 | $32,480 | $6,490 | $25,990 |
| 2022 | $1,532 | $25,170 | $5,030 | $20,140 |
| 2021 | $1,653 | $23,280 | $4,650 | $18,630 |
| 2020 | $1,603 | $21,700 | $4,340 | $17,360 |
| 2019 | $1,553 | $20,750 | $4,150 | $16,600 |
| 2018 | $1,522 | $20,230 | $4,040 | $16,190 |
| 2017 | $1,431 | $19,100 | $3,820 | $15,280 |
| 2016 | $1,378 | $17,420 | $3,480 | $13,940 |
| 2015 | $1,283 | $14,770 | $2,950 | $11,820 |
Mortgage History
| Date | Status | Loan Amount | Loan Type |
|---|---|---|---|
| Previous Owner | $100,000 | Credit Line Revolving | |
| Previous Owner | $179,000 | New Conventional | |
| Previous Owner | $135,000 | New Conventional | |
| Previous Owner | $35,000 | Future Advance Clause Open End Mortgage | |
| Previous Owner | $247,500 | New Conventional | |
| Previous Owner | $148,618 | New Conventional |
Deed History
| Date | Type | Sale Price | Title Company |
|---|---|---|---|
| Warranty Deed | $460,000 | Wfg National Title Insurance C | |
| Warranty Deed | $275,000 | First Arizona Title Agency | |
| Warranty Deed | $185,773 | Security Title Agency | |
| Warranty Deed | -- | Security Title Agency |
Similar Homes in Litchfield Park, AZ
Source: Arizona Regional Multiple Listing Service (ARMLS)
MLS Number: 6771897
APN: 501-68-302
- 4643 N Clear Creek Dr
- 315 W Sonoma Dr
- 14123 W Greentree Dr S
- 4808 N Litchfield Knoll E
- 4914 N Valley Glen
- 4915 N Greentree Dr E
- 351 N Cloverfield Cir
- 14200 W Village Pkwy Unit 113
- 14200 W Village Pkwy Unit 2128
- 14200 W Village Pkwy Unit 2050
- 815 W Juniper Ln Unit 178
- 265 E Estero Ln
- 260 E Estero Ln
- 14250 W Wigwam Blvd Unit 2126
- 14250 W Wigwam Blvd Unit 2111
- 14250 W Wigwam Blvd Unit 1022
- 14250 W Wigwam Blvd Unit 812
- 14250 W Wigwam Blvd Unit 1326
- 14250 W Wigwam Blvd Unit 2822
- 14250 W Wigwam Blvd Unit 2121
