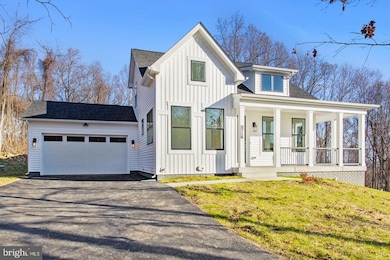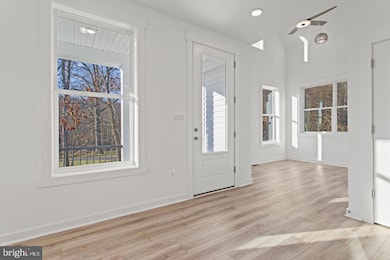14128 Seneca Rd No Potomac, MD 20878
Darnestown NeighborhoodEstimated payment $8,668/month
Highlights
- New Construction
- Craftsman Architecture
- 2 Car Attached Garage
- Darnestown Elementary School Rated A
- No HOA
- Forced Air Heating and Cooling System
About This Home
ONLY 1 REMAINING HOMESITE LEFT built by Marty Mitchell of Mitchell and Best Homes, now The Hometown Collection by mitchell and best.
TO BE BUILT- DELIVER LATE 2024-EARLY 2025
Location, Quality and Value, Welcome to the Kensington Model. This has been one of our most popular models. With an open floorplan and a first floor Owner's Suite this one is an entertainer's dream. Upstairs is a second Owner's Suite with 2 other bedrooms. The basement will be finished with a 5th bedroom and full bathroom. All of this on a rare 1.2 acre lot. Delivery late 2024/Early 2025. You can't find this in Montgomery County anymore for this price.
All photos are representative of options that are available, some at extra cost
Home Details
Home Type
- Single Family
Est. Annual Taxes
- $3,607
Lot Details
- 2.29 Acre Lot
- Property is in excellent condition
- Property is zoned RE2
Parking
- 2 Car Attached Garage
- Side Facing Garage
Home Design
- New Construction
- Craftsman Architecture
- Farmhouse Style Home
- Bungalow
- Asphalt Roof
- Vinyl Siding
Interior Spaces
- Property has 3 Levels
- Basement Fills Entire Space Under The House
Bedrooms and Bathrooms
Utilities
- Forced Air Heating and Cooling System
- 60+ Gallon Tank
Community Details
- No Home Owners Association
- Seneca Ridge Subdivision
Listing and Financial Details
- Tax Lot 3
- Assessor Parcel Number 160603881380
Map
Home Values in the Area
Average Home Value in this Area
Property History
| Date | Event | Price | Change | Sq Ft Price |
|---|---|---|---|---|
| 03/12/2025 03/12/25 | Price Changed | $1,499,000 | +11.0% | -- |
| 03/12/2025 03/12/25 | For Sale | $1,350,000 | -- | -- |
Source: Bright MLS
MLS Number: MDMC2169876
- 14239 Seneca Rd
- 14611 Seneca Farm Ln
- 14228 Cervantes Ave
- 14647 Seneca Farm Ln
- 14910 Spring Meadows Dr
- 14005 Hartley Hall Place
- 14656 Seneca Farm Ln
- 14665 Seneca Farm Ln
- 14669 Seneca Farm Ln
- 14660 Seneca Farm Ln
- 14673 Seneca Farm Ln
- 13917 Darnestown Rd
- 14800 Braemar Crescent Way
- 13713 Esworthy Rd
- 14503 Falling Leaf Ct
- 15701 Germantown Rd
- 12827 Doe Ln
- 0 Darnestown Rd
- 13521 Haddonfield Ln
- 13320 Signal Tree Ln







