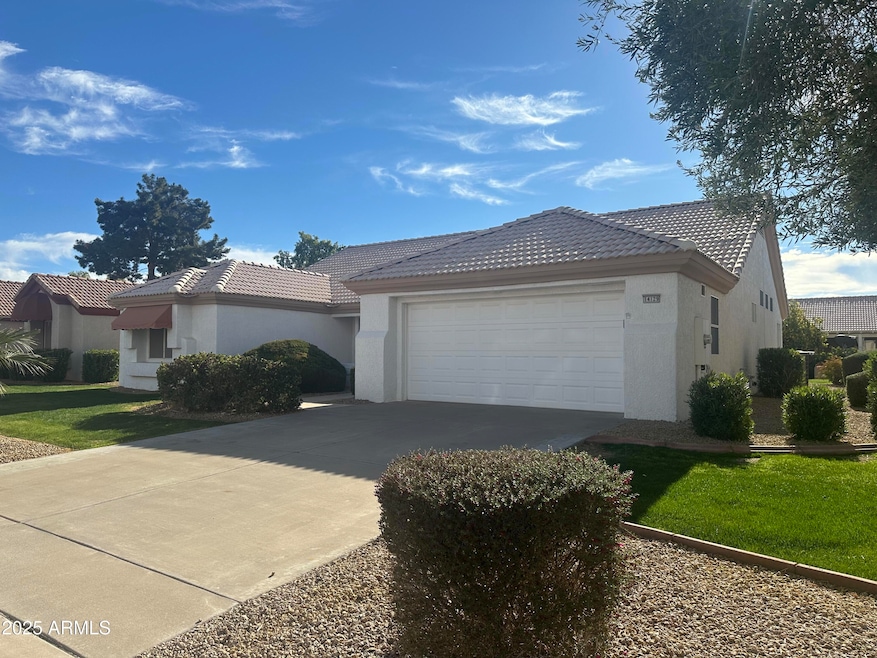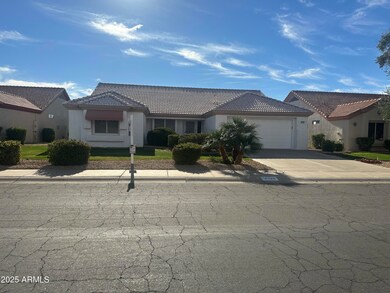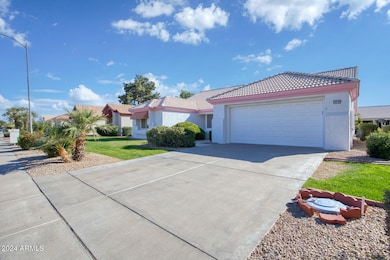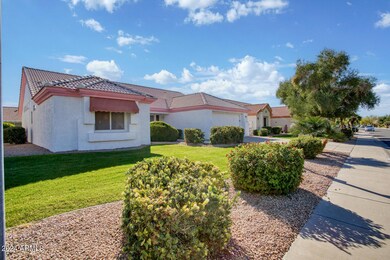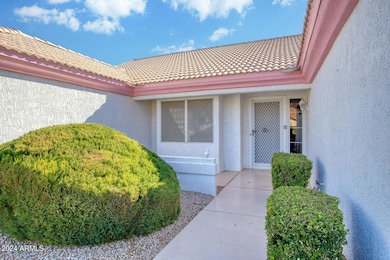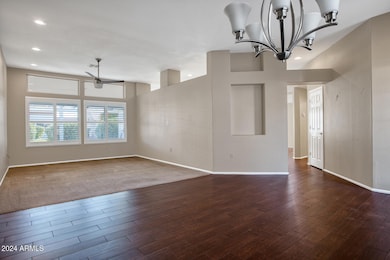
14129 W Sky Hawk Dr Sun City West, AZ 85375
Highlights
- Golf Course Community
- Clubhouse
- Granite Countertops
- Fitness Center
- Vaulted Ceiling
- Heated Community Pool
About This Home
As of March 2025Move-in ready, everything has been done! Available in Sun City West, this updated property offers 2 primary bedroom suites with updated bathrooms, formal dining & great room, high ceilings, energy efficient dual pane windows throughout with white shutters, dark wood like tile & light Berber carpet with easy room transitions! The kitchen features newer cabinets with soft close drawers, granite counter tops with a tasteful tile backsplash, gas stove and stainless-steel appliances! Laundry is conveniently located inside with a washer & dryer set included! HVAC updated in 2016 & Air Purifier in 2023, added insulation in 7/21, new breakers installed for panel box in 4/23 & new doorbell 4/23. New Roof on 12/23/2020 & Ext paint in 2021! Freshly painted trim on exterior of home 2025! HOA allows pets but NO RENTALS! Your new home awaits!
Home Details
Home Type
- Single Family
Est. Annual Taxes
- $1,274
Year Built
- Built in 1991
Lot Details
- 9,000 Sq Ft Lot
- Front and Back Yard Sprinklers
- Sprinklers on Timer
- Grass Covered Lot
HOA Fees
- $233 Monthly HOA Fees
Parking
- 2 Car Garage
- Oversized Parking
Home Design
- Wood Frame Construction
- Tile Roof
- Stucco
Interior Spaces
- 1,961 Sq Ft Home
- 1-Story Property
- Vaulted Ceiling
- Ceiling Fan
- Double Pane Windows
Kitchen
- Eat-In Kitchen
- Breakfast Bar
- Gas Cooktop
- Built-In Microwave
- ENERGY STAR Qualified Appliances
- Kitchen Island
- Granite Countertops
Flooring
- Carpet
- Tile
Bedrooms and Bathrooms
- 2 Bedrooms
- 2 Bathrooms
- Dual Vanity Sinks in Primary Bathroom
Accessible Home Design
- Grab Bar In Bathroom
Schools
- Adult Elementary And Middle School
- Adult High School
Utilities
- Evaporated cooling system
- Heating Available
- High Speed Internet
- Cable TV Available
Listing and Financial Details
- Tax Lot 38
- Assessor Parcel Number 232-19-905
Community Details
Overview
- Association fees include pest control, ground maintenance, front yard maint, trash, water
- Colby Association, Phone Number (623) 977-3860
- Built by Del Webb
- Sun City West 40 Lot 1 90 Tr A B Subdivision, Martinique Floorplan
Amenities
- Clubhouse
- Recreation Room
Recreation
- Golf Course Community
- Tennis Courts
- Racquetball
- Fitness Center
- Heated Community Pool
- Community Spa
- Bike Trail
Map
Home Values in the Area
Average Home Value in this Area
Property History
| Date | Event | Price | Change | Sq Ft Price |
|---|---|---|---|---|
| 03/20/2025 03/20/25 | Sold | $370,000 | -7.3% | $189 / Sq Ft |
| 02/19/2025 02/19/25 | Price Changed | $399,000 | -4.8% | $203 / Sq Ft |
| 02/06/2025 02/06/25 | Price Changed | $419,000 | -4.6% | $214 / Sq Ft |
| 01/09/2025 01/09/25 | Price Changed | $439,000 | -6.6% | $224 / Sq Ft |
| 12/13/2024 12/13/24 | For Sale | $470,000 | +91.8% | $240 / Sq Ft |
| 08/20/2015 08/20/15 | Sold | $245,000 | -0.8% | $125 / Sq Ft |
| 07/12/2015 07/12/15 | Pending | -- | -- | -- |
| 07/07/2015 07/07/15 | Price Changed | $247,000 | -1.2% | $126 / Sq Ft |
| 05/28/2015 05/28/15 | Price Changed | $250,000 | -1.9% | $127 / Sq Ft |
| 04/16/2015 04/16/15 | Price Changed | $254,900 | -1.9% | $130 / Sq Ft |
| 03/16/2015 03/16/15 | For Sale | $259,900 | +48.5% | $133 / Sq Ft |
| 01/16/2015 01/16/15 | Sold | $175,000 | 0.0% | $89 / Sq Ft |
| 12/09/2014 12/09/14 | Pending | -- | -- | -- |
| 11/07/2014 11/07/14 | Price Changed | $175,000 | -0.6% | $89 / Sq Ft |
| 08/04/2014 08/04/14 | For Sale | $176,000 | -- | $90 / Sq Ft |
Tax History
| Year | Tax Paid | Tax Assessment Tax Assessment Total Assessment is a certain percentage of the fair market value that is determined by local assessors to be the total taxable value of land and additions on the property. | Land | Improvement |
|---|---|---|---|---|
| 2025 | $1,274 | $24,775 | -- | -- |
| 2024 | $1,625 | $23,596 | -- | -- |
| 2023 | $1,625 | $30,420 | $6,080 | $24,340 |
| 2022 | $1,521 | $24,810 | $4,960 | $19,850 |
| 2021 | $1,586 | $22,700 | $4,540 | $18,160 |
| 2020 | $1,547 | $21,300 | $4,260 | $17,040 |
| 2019 | $1,515 | $18,870 | $3,770 | $15,100 |
| 2018 | $1,459 | $17,880 | $3,570 | $14,310 |
| 2017 | $1,403 | $17,100 | $3,420 | $13,680 |
| 2016 | $1,343 | $16,110 | $3,220 | $12,890 |
| 2015 | $1,433 | $15,210 | $3,040 | $12,170 |
Mortgage History
| Date | Status | Loan Amount | Loan Type |
|---|---|---|---|
| Open | $277,500 | New Conventional | |
| Previous Owner | $394,725 | Reverse Mortgage Home Equity Conversion Mortgage | |
| Previous Owner | $10,000 | Credit Line Revolving | |
| Previous Owner | $149,000 | Stand Alone First | |
| Previous Owner | $75,000 | Credit Line Revolving |
Deed History
| Date | Type | Sale Price | Title Company |
|---|---|---|---|
| Warranty Deed | $370,000 | Lawyers Title Of Arizona | |
| Cash Sale Deed | $245,000 | Professional Title Agency | |
| Cash Sale Deed | $175,000 | Great Amer Title Agency Inc | |
| Quit Claim Deed | -- | Accommodation | |
| Deed In Lieu Of Foreclosure | $236,000 | Stewart Title & Trust | |
| Interfamily Deed Transfer | -- | -- |
Similar Homes in Sun City West, AZ
Source: Arizona Regional Multiple Listing Service (ARMLS)
MLS Number: 6790710
APN: 232-19-905
- 14131 W Circle Ridge Dr
- 14209 W Sky Hawk Dr
- 14105 W Sky Hawk Dr Unit 40
- 14403 W Futura Dr
- 20853 N Gable Hill Dr
- 13911 W Gable Hill Dr
- 13907 W Gable Hill Dr
- 20842 N Gable Hill Dr
- 13903 W Gable Hill Dr
- 14405 W Yukon Dr
- 13913 W Whitewood Dr
- 14419 W Whitewood Dr
- 20810 N 143rd Way
- 21602 N 142nd Dr
- 13718 W Gable Hill Dr
- 14607 W Sky Hawk Dr
- 20618 N Natchez Dr
- 13914 W Terra Vista Dr
- 13908 W Pavillion Dr
- 13811 W Elmbrook Dr
