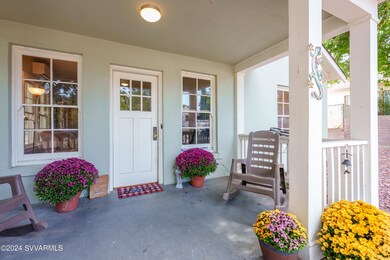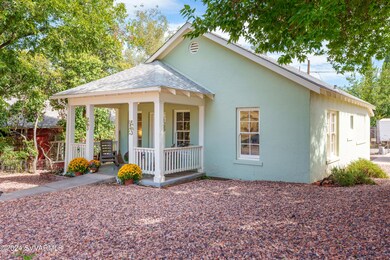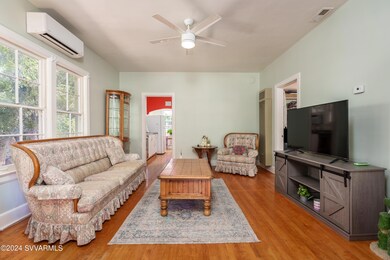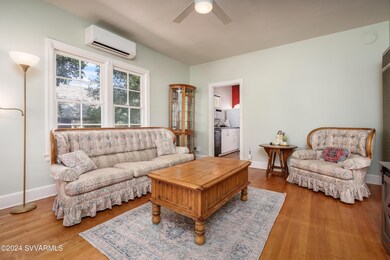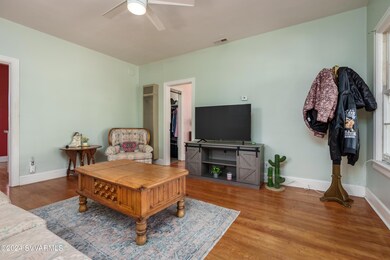
1413 1st St S Clarkdale, AZ 86324
Highlights
- Mountain View
- Cottage
- Breakfast Area or Nook
- Wood Flooring
- Covered patio or porch
- Skylights
About This Home
As of October 2024If I were giving this Charming Clarkdale Historic Home a letter grade, I would give it an A+ for being Absolutely Adorable!! Per the county records, the home was constructed in 1939, renovations occurred in 1960 and revamped again in 2010. It's evident that throughout it's years this home has been well cared for and loved. Gorgeous light filled kitchen and dining nook are one of the many highlights, 2 spacious bedrooms with jack and jill closets and updated bathroom. Low maintenance landscape, low utilities and a short distance to dining, shopping, the park and other community attractions. Live light in this beautiful piece of Clarkdale's rich History.
Last Agent to Sell the Property
Berkshire Hathaway HomeServices Arizona Properties License #SA516853000

Last Buyer's Agent
Nisreen Hawley
Home Details
Home Type
- Single Family
Est. Annual Taxes
- $621
Year Built
- Built in 1939
Lot Details
- 5,227 Sq Ft Lot
- Back Yard Fenced
- Perimeter Fence
- Landscaped
Parking
- 2 Parking Spaces
Home Design
- Cottage
- Stem Wall Foundation
- Wood Frame Construction
- Composition Shingle Roof
Interior Spaces
- 944 Sq Ft Home
- 1-Story Property
- Skylights
- Double Pane Windows
- Drapes & Rods
- Combination Kitchen and Dining Room
- Storage Room
- Mountain Views
- Fire and Smoke Detector
Kitchen
- Breakfast Area or Nook
- Gas Oven
- Dishwasher
- Disposal
Flooring
- Wood
- Carpet
- Laminate
- Vinyl
Bedrooms and Bathrooms
- 2 Bedrooms
- Split Bedroom Floorplan
- 1 Bathroom
Laundry
- Dryer
- Washer
Accessible Home Design
- Accessible Bathroom
Outdoor Features
- Covered patio or porch
- Shed
Utilities
- Evaporated cooling system
- Mini Split Heat Pump
- Heating System Mounted To A Wall or Window
- Tankless Water Heater
- Phone Available
- Cable TV Available
Community Details
- Clkdale Twnsp Subdivision
Listing and Financial Details
- Assessor Parcel Number 40003296
Map
Home Values in the Area
Average Home Value in this Area
Property History
| Date | Event | Price | Change | Sq Ft Price |
|---|---|---|---|---|
| 10/28/2024 10/28/24 | Sold | $379,000 | 0.0% | $401 / Sq Ft |
| 10/05/2024 10/05/24 | Pending | -- | -- | -- |
| 10/04/2024 10/04/24 | For Sale | $379,000 | +35.8% | $401 / Sq Ft |
| 04/02/2021 04/02/21 | Sold | $279,000 | 0.0% | $296 / Sq Ft |
| 04/02/2021 04/02/21 | Pending | -- | -- | -- |
| 03/03/2021 03/03/21 | For Sale | $279,000 | -- | $296 / Sq Ft |
Tax History
| Year | Tax Paid | Tax Assessment Tax Assessment Total Assessment is a certain percentage of the fair market value that is determined by local assessors to be the total taxable value of land and additions on the property. | Land | Improvement |
|---|---|---|---|---|
| 2024 | $621 | $14,120 | -- | -- |
| 2023 | $621 | $11,095 | $2,111 | $8,984 |
| 2022 | $611 | $9,271 | $1,384 | $7,887 |
| 2021 | $619 | $8,783 | $1,669 | $7,114 |
| 2020 | $639 | $0 | $0 | $0 |
| 2019 | $669 | $0 | $0 | $0 |
| 2018 | $640 | $0 | $0 | $0 |
| 2017 | $617 | $0 | $0 | $0 |
| 2016 | $599 | $0 | $0 | $0 |
| 2015 | -- | $0 | $0 | $0 |
| 2014 | -- | $0 | $0 | $0 |
Mortgage History
| Date | Status | Loan Amount | Loan Type |
|---|---|---|---|
| Previous Owner | $279,000 | VA | |
| Previous Owner | $140,000 | New Conventional |
Deed History
| Date | Type | Sale Price | Title Company |
|---|---|---|---|
| Warranty Deed | $379,000 | Yavapai Title Agency | |
| Warranty Deed | $279,000 | Stewart Title & Trust Sedona | |
| Interfamily Deed Transfer | -- | Yavapai Title Agency Inc | |
| Warranty Deed | $175,000 | Transnation Title Ins Co |
Similar Homes in the area
Source: Sedona Verde Valley Association of REALTORS®
MLS Number: 537347
APN: 400-03-296
- 1399 Third St S
- 1410 Main St
- 833 Eugene Rd
- 835 Eugene Rd
- 837 Eugene Rd
- 797 Flat Iron Rd
- 310 Spirit Cir
- 455 Phelps Dr
- 306 Spirit Cir
- 620 Haynes Dr
- 634 King Copper Rd
- 633 Haynes Dr
- 606 Tapco Ln
- 609 Tapco Ln
- 553 Ruffner Ln
- 808 Alfonse Rd
- 508 Hudgens Ln
- 541 Mckinnon Rd
- 699 Moore Gulch Rd Unit Lot 117
- 549 Mckinnon Rd


