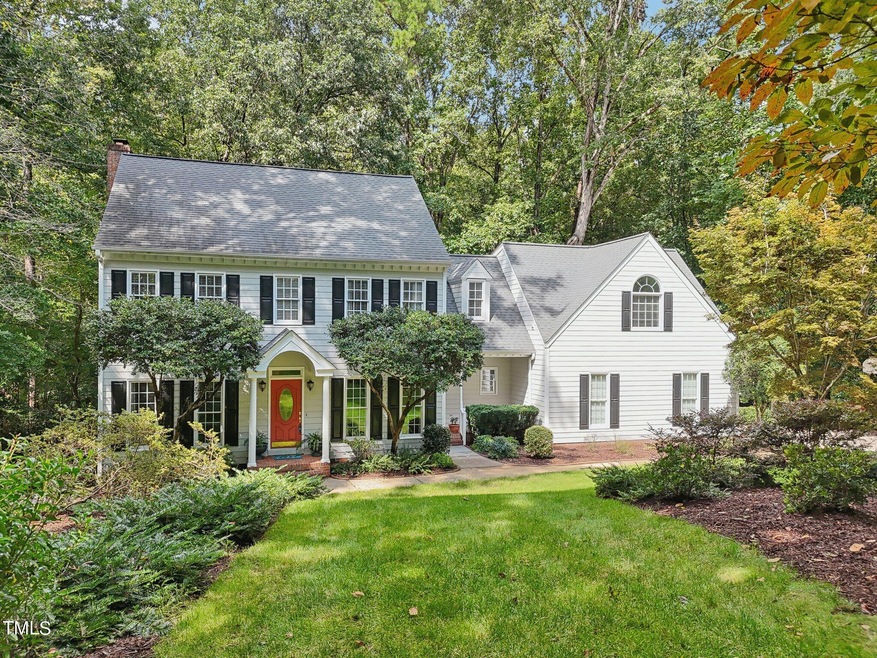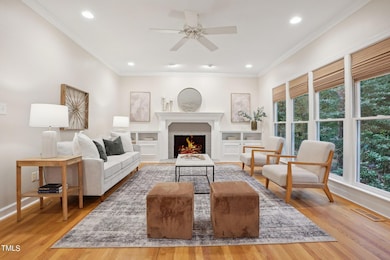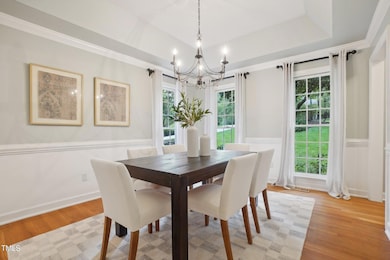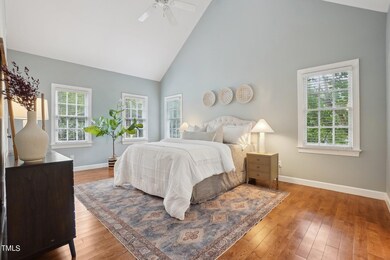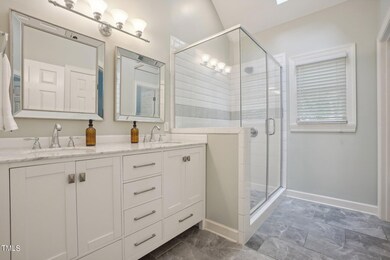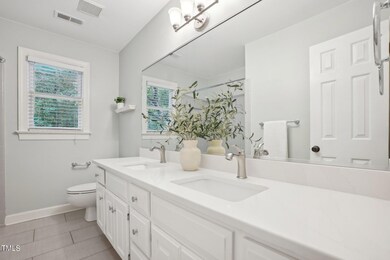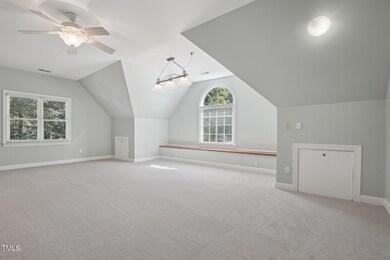
1413 Bascomb Dr Raleigh, NC 27614
Falls Lake NeighborhoodHighlights
- Finished Room Over Garage
- View of Trees or Woods
- Vaulted Ceiling
- Brassfield Elementary School Rated A-
- Deck
- Transitional Architecture
About This Home
As of October 2024Need an object lesson in why Raleigh is called the City of Oaks? This wooded, private, almost one acre, cul-de-sac lot is a North Raleigh gem! Situated in close proximity to I-540 and the boat launch at Falls Lake, Banbury Woods boasts a swim club, tennis, pickleball, and social activities including egg hunts, trick-or-treat parade, and a chili cook-off! The charming home captures those gorgeous, wooded views from the huge double-level decks and the large family room windows. Hardwood flooring throughout, beautiful trim, and charming front porches capture the character and charm that is original North Raleigh construction. The updated bathrooms, new carpet, replaced siding, and refreshed kitchen make an already good thing better. 4 bedrooms, a MASSIVE bonus room, and a dedicated office provide plenty of space for work, rest, and play. The unfinished walk-up third floor, large storage shed, and side-load oversized 2-car garage provide ample space for ''stuff''. The wide driveway is perfect for shooting hoops and the cul-de-sac keeps things quiet. If you're looking for location and charm, this is a must-se!
Home Details
Home Type
- Single Family
Est. Annual Taxes
- $4,363
Year Built
- Built in 1988
Lot Details
- 0.93 Acre Lot
- Cul-De-Sac
- Pie Shaped Lot
- Irregular Lot
- Lot Sloped Down
- Landscaped with Trees
- Private Yard
- Garden
- Back and Front Yard
HOA Fees
- $51 Monthly HOA Fees
Parking
- 2 Car Attached Garage
- Finished Room Over Garage
- Side Facing Garage
- Garage Door Opener
- Private Driveway
- 2 Open Parking Spaces
Property Views
- Woods
- Creek or Stream
Home Design
- Transitional Architecture
- Traditional Architecture
- Brick Foundation
- Block Foundation
- Shingle Roof
- Masonite
Interior Spaces
- 3,101 Sq Ft Home
- 2-Story Property
- Built-In Features
- Crown Molding
- Smooth Ceilings
- Vaulted Ceiling
- Ceiling Fan
- Recessed Lighting
- Gas Log Fireplace
- Fireplace Features Masonry
- Mud Room
- Entrance Foyer
- Family Room with Fireplace
- Living Room
- Breakfast Room
- Bonus Room
- Storage
- Basement
- Crawl Space
- Smart Thermostat
Kitchen
- Eat-In Kitchen
- Self-Cleaning Oven
- Free-Standing Gas Range
- Microwave
- Dishwasher
- Stainless Steel Appliances
- Kitchen Island
- Granite Countertops
Flooring
- Wood
- Carpet
- Tile
Bedrooms and Bathrooms
- 4 Bedrooms
- Dual Closets
- Walk-In Closet
- Double Vanity
- Private Water Closet
- Separate Shower in Primary Bathroom
- Bathtub with Shower
- Walk-in Shower
Laundry
- Laundry on upper level
- Washer and Electric Dryer Hookup
Attic
- Permanent Attic Stairs
- Unfinished Attic
Outdoor Features
- Deck
- Exterior Lighting
- Outdoor Storage
- Rain Gutters
Schools
- Brassfield Elementary School
- West Millbrook Middle School
- Millbrook High School
Utilities
- Multiple cooling system units
- Central Air
- Heating System Uses Gas
- Heating System Uses Natural Gas
- Natural Gas Connected
- Shared Well
- Water Heater
- Water Purifier
- Water Softener
- Septic Tank
- Septic System
- High Speed Internet
- Cable TV Available
Listing and Financial Details
- Assessor Parcel Number 1719375770
Community Details
Overview
- Banbury Woods HOA
- Banbury Woods Subdivision
Recreation
- Tennis Courts
- Community Playground
- Community Pool
Map
Home Values in the Area
Average Home Value in this Area
Property History
| Date | Event | Price | Change | Sq Ft Price |
|---|---|---|---|---|
| 10/17/2024 10/17/24 | Sold | $716,000 | -1.2% | $231 / Sq Ft |
| 10/04/2024 10/04/24 | Pending | -- | -- | -- |
| 09/27/2024 09/27/24 | For Sale | $725,000 | -- | $234 / Sq Ft |
Tax History
| Year | Tax Paid | Tax Assessment Tax Assessment Total Assessment is a certain percentage of the fair market value that is determined by local assessors to be the total taxable value of land and additions on the property. | Land | Improvement |
|---|---|---|---|---|
| 2024 | $4,363 | $699,407 | $200,000 | $499,407 |
| 2023 | $3,410 | $434,829 | $100,000 | $334,829 |
| 2022 | $3,160 | $434,829 | $100,000 | $334,829 |
| 2021 | $3,076 | $434,829 | $100,000 | $334,829 |
| 2020 | $3,025 | $434,829 | $100,000 | $334,829 |
| 2019 | $3,321 | $404,180 | $150,000 | $254,180 |
| 2018 | $3,053 | $404,180 | $150,000 | $254,180 |
| 2017 | $2,894 | $404,180 | $150,000 | $254,180 |
| 2016 | $2,835 | $404,180 | $150,000 | $254,180 |
| 2015 | $2,536 | $362,227 | $140,000 | $222,227 |
| 2014 | -- | $362,227 | $140,000 | $222,227 |
Mortgage History
| Date | Status | Loan Amount | Loan Type |
|---|---|---|---|
| Open | $680,200 | New Conventional | |
| Previous Owner | $341,600 | New Conventional | |
| Previous Owner | $100,000 | Credit Line Revolving | |
| Previous Owner | $15,000 | Unknown | |
| Previous Owner | $300,000 | New Conventional | |
| Previous Owner | $335,800 | New Conventional | |
| Previous Owner | $332,500 | Purchase Money Mortgage | |
| Previous Owner | $100,000 | Credit Line Revolving | |
| Previous Owner | $223,600 | Unknown | |
| Previous Owner | $39,691 | Stand Alone Second |
Deed History
| Date | Type | Sale Price | Title Company |
|---|---|---|---|
| Warranty Deed | $716,000 | Attorneys Title | |
| Warranty Deed | $425,000 | None Available | |
| Interfamily Deed Transfer | -- | None Available | |
| Warranty Deed | $350,000 | None Available |
Similar Homes in Raleigh, NC
Source: Doorify MLS
MLS Number: 10055159
APN: 1719.01-37-5770-000
- 1425 Bascomb Dr
- 1505 Sharnbrook Ct
- 6729 Greywalls Ln
- 12101 Lockhart Ln
- 417 Swans Mill Crossing
- 12132 Lockhart Ln
- 12516 Shallowford Dr
- 10726 Trego Trail
- 6404 Juniper View Ln
- 10729 Trego Trail
- 1313 Enderbury Dr
- 11509 Hardwick Ct
- 201 Wortham Dr
- 15508 Possum Track Rd
- 125 Dartmoor Ln
- 10805 the Olde Place
- 9936 Koupela Dr
- 204 Dartmoor Ln
- 12012 Six Forks Rd
- 4708 Wynneford Way
