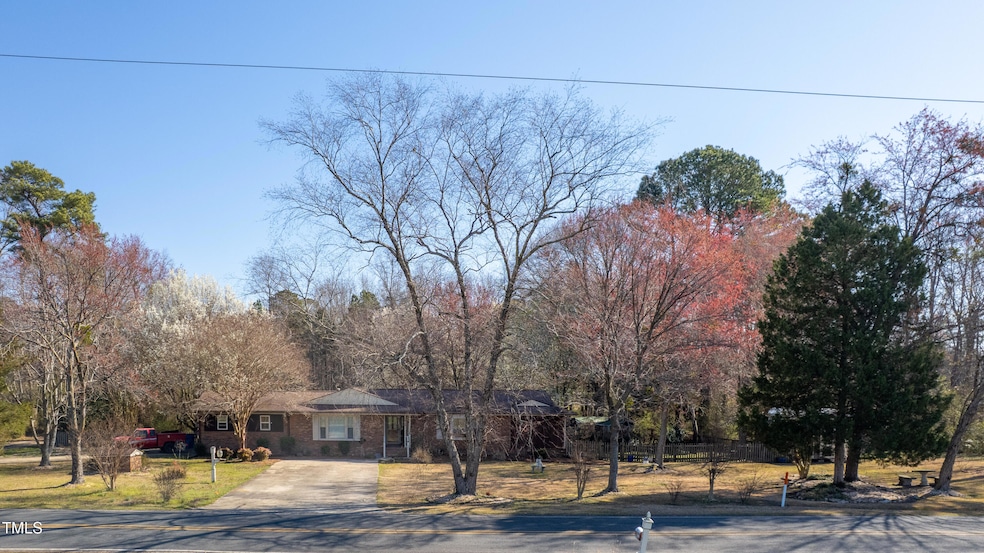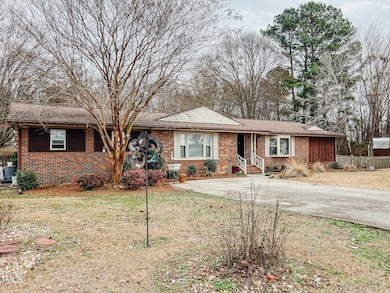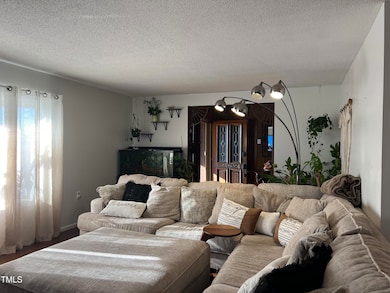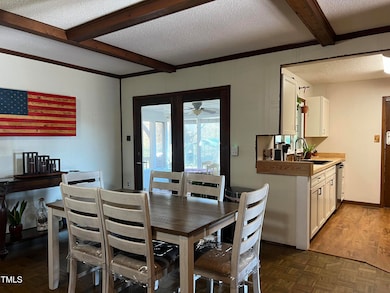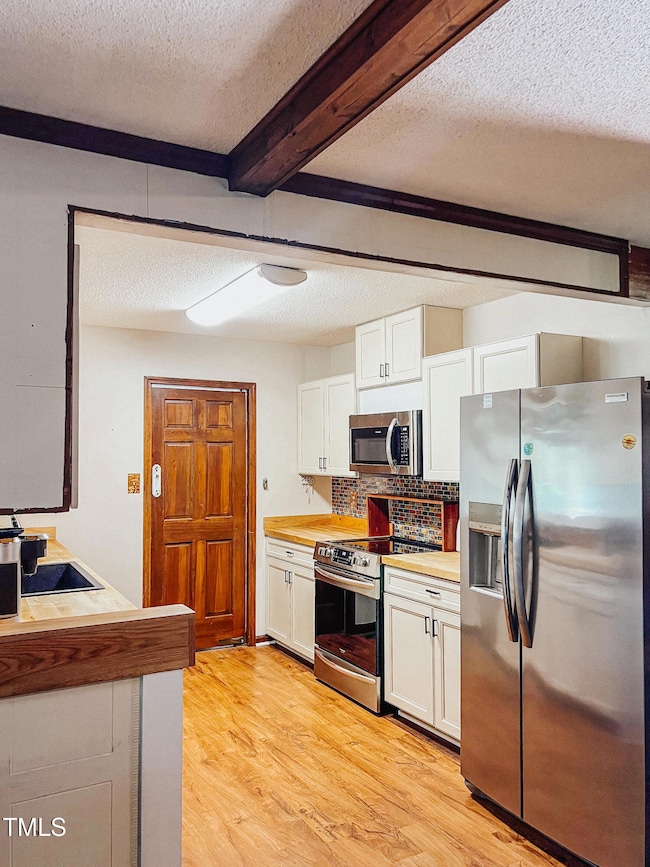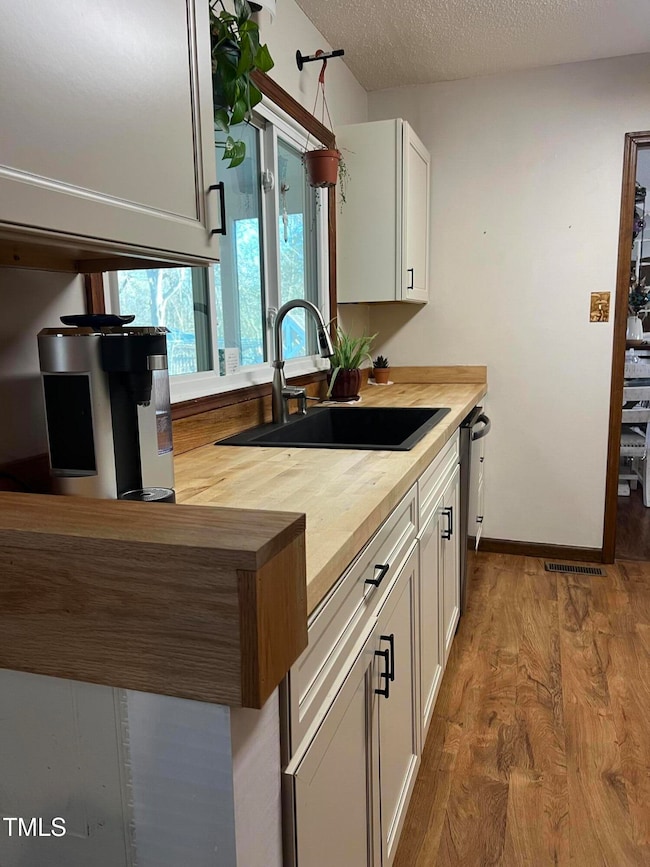
Estimated payment $2,002/month
Highlights
- Above Ground Pool
- 1 Fireplace
- Beamed Ceilings
- Ranch Style House
- No HOA
- 1 Car Attached Garage
About This Home
Home with over 2.50 acres(includes easement and adjacent lot)Great layoff with spacious rooms. This home boasts a walk-in foyer that leads to living room and dining area. Owner's Suite on one side and 2 other bedrooms located in rear with access to family room. Dining area is available and adjacent to Sunroom. Kitchen is also available to breakfast area. Storage Barn will not convey. Additional outbuilding in fenced in area. The easement on left of home is being used for home that is at the end of dirt road. You will love the adjacent lot (separate tax card) this may have to be a recombination if you finance with home. Perk was done for a 1BR home but was never given to owner.
Home Details
Home Type
- Single Family
Est. Annual Taxes
- $1,259
Year Built
- Built in 1973
Lot Details
- 2.52 Acre Lot
- Property fronts a state road
- Wood Fence
- Back Yard Fenced
- Few Trees
Parking
- 1 Car Attached Garage
- Parking Deck
- Side Facing Garage
- 6 Open Parking Spaces
Home Design
- Ranch Style House
- Brick Exterior Construction
- Raised Foundation
- Shingle Roof
- Wood Siding
Interior Spaces
- 2,294 Sq Ft Home
- Built-In Features
- Bookcases
- Beamed Ceilings
- Ceiling Fan
- 1 Fireplace
Kitchen
- Electric Oven
- Microwave
- Ice Maker
- Dishwasher
Flooring
- Carpet
- Laminate
Bedrooms and Bathrooms
- 3 Bedrooms
- 2 Full Bathrooms
Pool
- Above Ground Pool
Schools
- Dunn Elementary And Middle School
- Triton High School
Utilities
- Forced Air Heating and Cooling System
- Well
- Electric Water Heater
- Septic Tank
Community Details
- No Home Owners Association
Listing and Financial Details
- REO, home is currently bank or lender owned
- Assessor Parcel Number 1515-64-1257;1515-64-2186;1500-01-3876
Map
Home Values in the Area
Average Home Value in this Area
Tax History
| Year | Tax Paid | Tax Assessment Tax Assessment Total Assessment is a certain percentage of the fair market value that is determined by local assessors to be the total taxable value of land and additions on the property. | Land | Improvement |
|---|---|---|---|---|
| 2024 | $944 | $167,540 | $0 | $0 |
| 2023 | $944 | $167,540 | $0 | $0 |
| 2022 | $825 | $167,540 | $0 | $0 |
| 2021 | $825 | $131,010 | $0 | $0 |
| 2020 | $1,212 | $131,010 | $0 | $0 |
| 2019 | $1,170 | $131,010 | $0 | $0 |
| 2018 | $1,197 | $131,010 | $0 | $0 |
| 2017 | $1,197 | $131,010 | $0 | $0 |
| 2016 | $1,181 | $129,140 | $0 | $0 |
| 2015 | -- | $129,140 | $0 | $0 |
| 2014 | -- | $127,340 | $0 | $0 |
Property History
| Date | Event | Price | Change | Sq Ft Price |
|---|---|---|---|---|
| 04/23/2025 04/23/25 | Price Changed | $339,900 | -1.4% | $148 / Sq Ft |
| 03/08/2025 03/08/25 | Price Changed | $344,900 | -1.4% | $150 / Sq Ft |
| 02/14/2025 02/14/25 | For Sale | $349,900 | -- | $153 / Sq Ft |
Deed History
| Date | Type | Sale Price | Title Company |
|---|---|---|---|
| Warranty Deed | $5,000 | -- | |
| Warranty Deed | $146,500 | None Available |
Mortgage History
| Date | Status | Loan Amount | Loan Type |
|---|---|---|---|
| Previous Owner | $151,334 | New Conventional | |
| Previous Owner | $50,000 | Credit Line Revolving |
Similar Homes in Dunn, NC
Source: Doorify MLS
MLS Number: 10076682
APN: 021515 0112
- 1334-1446 Bud Hawkins Rd
- 441 Long Branch Rd
- 1425 S Elm Ave
- 0 Plain View Hwy
- 804 S Sampson Ave
- 2246 Arrowhead Rd
- 111 Spring Branch Rd
- 106 Spring Branch Rd
- 8576 Green Path Rd
- 00 Green Path Rd
- 1 Green Path Rd
- 306 E Godwin St
- 604 E Pope St
- 606 E Pearsall St
- 505 S Magnolia Ave
- 301 W Duke St
- 1012 E Harnett St
- 1049 E Harnett St
- 1059 E Harnett St
- 809 E Edgerton St
