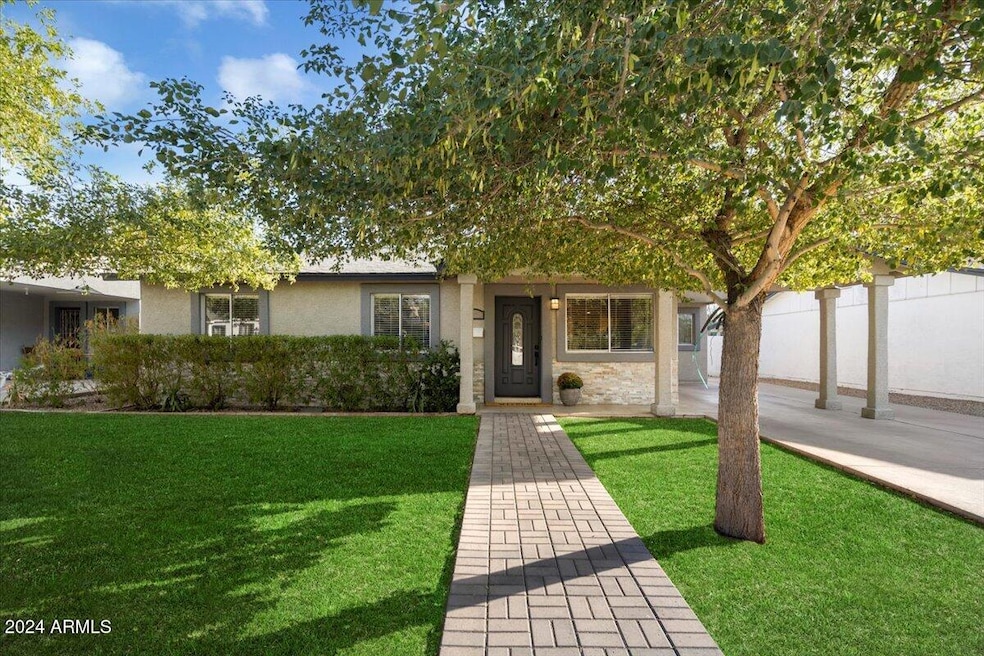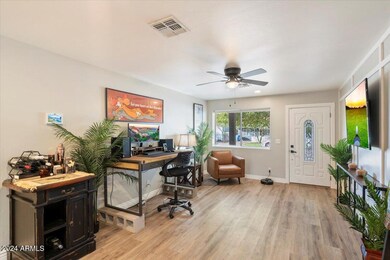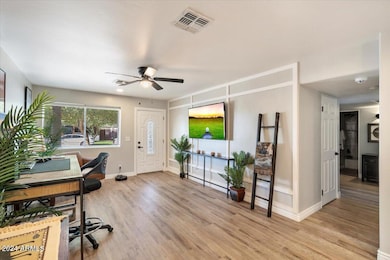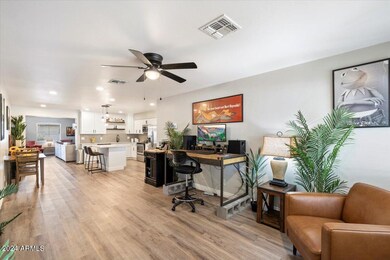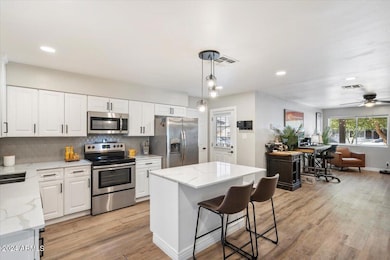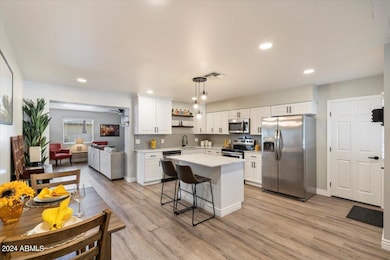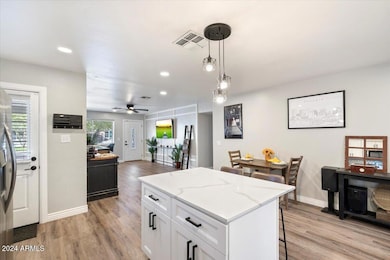
1413 E Windsor Ave Phoenix, AZ 85006
Coronado NeighborhoodEstimated payment $3,775/month
Highlights
- The property is located in a historic district
- Solar Power System
- Granite Countertops
- Phoenix Coding Academy Rated A
- Property is near public transit
- 4-minute walk to Virginia Park
About This Home
Step into the charm and modern comfort of this renovated 3-bed, 2-bath midtown gem! This classic bungalow features a bright open layout, a stunning chef's kitchen, plus a cozy family room with a white brick fireplace. There is a laundry room with a pantry located next to the kitchen. Renovations include Quartz countertops, shaker cabinetry, stylish vanities, flooring, modern lighting, neutral paint, and ceiling fans. Relax in the spa-inspired primary suite with a large walk-in shower, soaking tub, beautifully tiled walls, and walk-in closet. Step outside to enjoy the fully landscaped private yard, covered patio, and shaded gazebo area surrounded by artificial turf and horseshoe court. Gravel walkways, block fencing and mature shade trees make this low maintenance yard the perfect spot for relaxing, playtime, and entertaining! This home is located steps from Historic Districts for shopping, dining, coffee and desserts! Mid Town offers a remarkable blend of architectural diversity and tranquil green spaces all tucked within a vibrant community-focused neighborhood! Minutes to major hospitals, Sky Harbor Airport, entertainment/sports venues, and ASU campus!
Co-Listing Agent
Berkshire Hathaway HomeServices Arizona Properties License #BR553421000
Home Details
Home Type
- Single Family
Est. Annual Taxes
- $2,098
Year Built
- Built in 1973
Lot Details
- 7,745 Sq Ft Lot
- Block Wall Fence
- Artificial Turf
- Front and Back Yard Sprinklers
- Sprinklers on Timer
- Grass Covered Lot
Home Design
- Room Addition Constructed in 2022
- Composition Roof
- Block Exterior
- Stone Exterior Construction
- Stucco
Interior Spaces
- 1,734 Sq Ft Home
- 1-Story Property
- Ceiling height of 9 feet or more
- Ceiling Fan
- Double Pane Windows
- Family Room with Fireplace
- Security System Owned
Kitchen
- Kitchen Updated in 2022
- Breakfast Bar
- Built-In Microwave
- Kitchen Island
- Granite Countertops
Flooring
- Floors Updated in 2022
- Vinyl Flooring
Bedrooms and Bathrooms
- 3 Bedrooms
- Bathroom Updated in 2022
- Primary Bathroom is a Full Bathroom
- 2 Bathrooms
- Dual Vanity Sinks in Primary Bathroom
- Bathtub With Separate Shower Stall
Parking
- 2 Open Parking Spaces
- 1 Carport Space
Location
- Property is near public transit
- Property is near a bus stop
- The property is located in a historic district
Schools
- Longview Elementary School
- Osborn Middle School
- North High School
Utilities
- Cooling Available
- Heating Available
- Plumbing System Updated in 2022
- Wiring Updated in 2022
- High Speed Internet
Additional Features
- No Interior Steps
- Solar Power System
- Outdoor Storage
Community Details
- No Home Owners Association
- Association fees include no fees
- Futerer Place Subdivision
Listing and Financial Details
- Tax Lot 2
- Assessor Parcel Number 117-20-154
Map
Home Values in the Area
Average Home Value in this Area
Tax History
| Year | Tax Paid | Tax Assessment Tax Assessment Total Assessment is a certain percentage of the fair market value that is determined by local assessors to be the total taxable value of land and additions on the property. | Land | Improvement |
|---|---|---|---|---|
| 2025 | $2,098 | $19,021 | -- | -- |
| 2024 | $2,020 | $18,115 | -- | -- |
| 2023 | $2,020 | $43,820 | $8,760 | $35,060 |
| 2022 | $2,012 | $36,200 | $7,240 | $28,960 |
| 2021 | $2,332 | $32,280 | $6,450 | $25,830 |
| 2020 | $2,273 | $31,800 | $6,360 | $25,440 |
| 2019 | $2,174 | $29,160 | $5,830 | $23,330 |
| 2018 | $2,102 | $24,130 | $4,820 | $19,310 |
| 2017 | $1,930 | $23,200 | $4,640 | $18,560 |
| 2016 | $1,862 | $19,950 | $3,990 | $15,960 |
| 2015 | $1,731 | $17,770 | $3,550 | $14,220 |
Property History
| Date | Event | Price | Change | Sq Ft Price |
|---|---|---|---|---|
| 03/13/2025 03/13/25 | Price Changed | $645,000 | 0.0% | $372 / Sq Ft |
| 03/12/2025 03/12/25 | Price Changed | $644,999 | -0.8% | $372 / Sq Ft |
| 01/21/2025 01/21/25 | For Sale | $649,999 | 0.0% | $375 / Sq Ft |
| 01/07/2025 01/07/25 | Off Market | $649,999 | -- | -- |
| 01/06/2025 01/06/25 | For Sale | $649,999 | 0.0% | $375 / Sq Ft |
| 12/27/2024 12/27/24 | Off Market | $649,999 | -- | -- |
| 11/07/2024 11/07/24 | For Sale | $649,999 | -1.5% | $375 / Sq Ft |
| 04/21/2022 04/21/22 | Sold | $660,000 | -2.2% | $381 / Sq Ft |
| 03/16/2022 03/16/22 | Price Changed | $674,900 | -2.2% | $389 / Sq Ft |
| 03/13/2022 03/13/22 | Price Changed | $689,900 | -1.4% | $398 / Sq Ft |
| 03/07/2022 03/07/22 | For Sale | $699,900 | +27.3% | $404 / Sq Ft |
| 02/04/2022 02/04/22 | Sold | $550,000 | -2.7% | $317 / Sq Ft |
| 01/19/2022 01/19/22 | Pending | -- | -- | -- |
| 01/14/2022 01/14/22 | For Sale | $565,000 | +1312.5% | $326 / Sq Ft |
| 07/16/2012 07/16/12 | Sold | $40,000 | 0.0% | $23 / Sq Ft |
| 07/10/2012 07/10/12 | Price Changed | $40,000 | 0.0% | $23 / Sq Ft |
| 03/02/2012 03/02/12 | Pending | -- | -- | -- |
| 03/01/2012 03/01/12 | Off Market | $40,000 | -- | -- |
| 02/29/2012 02/29/12 | For Sale | $40,000 | -- | $23 / Sq Ft |
Deed History
| Date | Type | Sale Price | Title Company |
|---|---|---|---|
| Special Warranty Deed | $565,000 | First American Title | |
| Special Warranty Deed | $565,000 | First American Title | |
| Warranty Deed | $550,000 | First American Title | |
| Warranty Deed | $415,000 | Old Republic Title Agency | |
| Cash Sale Deed | $95,000 | Chicago Title Agency Inc | |
| Cash Sale Deed | $95,000 | Chicago Title Agency Inc | |
| Interfamily Deed Transfer | -- | Greystoine Title Agency | |
| Cash Sale Deed | $40,000 | Greystoine Title Agency |
Mortgage History
| Date | Status | Loan Amount | Loan Type |
|---|---|---|---|
| Open | $29,742 | New Conventional | |
| Open | $547,534 | New Conventional | |
| Closed | $547,534 | New Conventional | |
| Closed | $94,562 | New Conventional | |
| Previous Owner | $10,000 | Credit Line Revolving | |
| Previous Owner | $228,000 | Stand Alone First | |
| Previous Owner | $40,000 | Credit Line Revolving | |
| Previous Owner | $101,500 | Unknown | |
| Previous Owner | $54,229 | FHA |
Similar Homes in Phoenix, AZ
Source: Arizona Regional Multiple Listing Service (ARMLS)
MLS Number: 6778809
APN: 117-20-154
- 2618 N 15th St
- 1261 E Cambridge Ave
- 1529 E Edgemont Ave
- 1246 E Cambridge Ave
- 2531 N 15th St
- 2701 N 16th St Unit 108
- 1215 E Cambridge Ave
- 1301 E Sheridan St
- 2402 N 15th St
- 3021 N Randolph Rd
- 2720 N 17th Place
- 3026 N 16th St
- 2230 N 14th Place
- 1708 E Verde Ln
- 2315 N 12th St
- 2336 N 12th St
- 2232 N 13th St
- 1719 E Pinchot Ave
- 2141 E Monte Vista Rd Unit 10
- 1333 E Flower St Unit REAR
