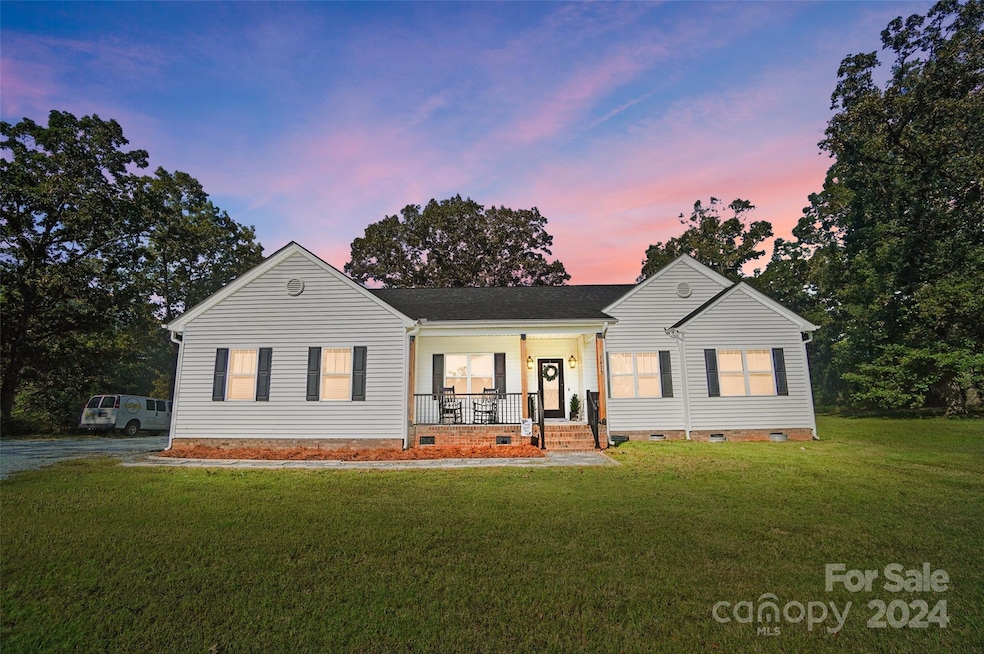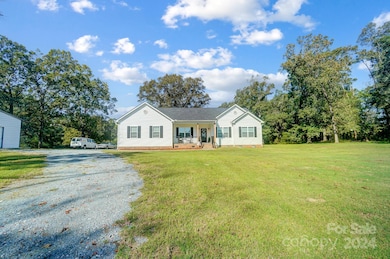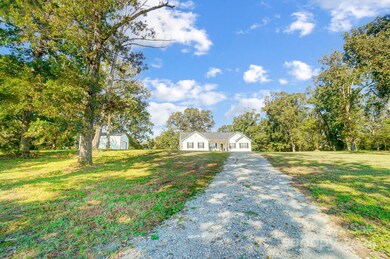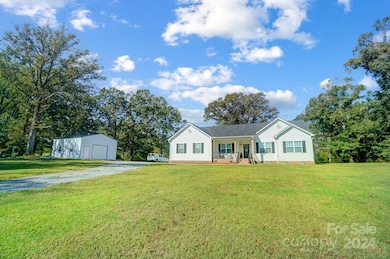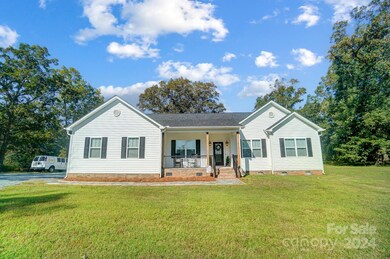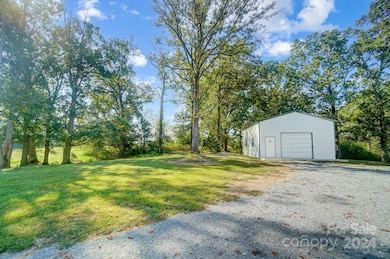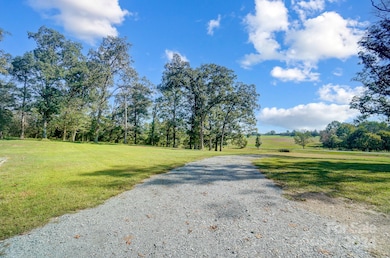
1413 Hamilton Crossroads Rd Marshville, NC 28103
Highlights
- Open Floorplan
- Wooded Lot
- Covered patio or porch
- Private Lot
- Ranch Style House
- Separate Outdoor Workshop
About This Home
As of November 2024Located on a serene 6-acre private lot, this charming 3 bedroom, 2 ½ bath home offers a perfect blend of comfort and functionality. This modern farmhouse provides an open floor plan with an additional office space. Custom lighting throughout the home adds a touch of elegance while the living area features a cozy wood-burning fireplace, ideal for relaxing evenings. The kitchen features a walk-in pantry and the Master bedroom closet provides plenty of storage with a closet system topped off with an elegant chandelier.
Outside you will appreciate the property’s mature trees and pond, adding a tranquil backdrop to the already peaceful surroundings. There’s also a large workshop perfect for projects or storage, as well as an RV hookup, making it convenient for guests or pre-packing for extended trips. Whether you're seeking privacy, space for hobbies, or room to entertain, this property has it all!
Last Agent to Sell the Property
Debbie Clontz Real Estate LLC Brokerage Email: Heather@DebbieClontzTeam.com License #354920
Home Details
Home Type
- Single Family
Year Built
- Built in 2022
Lot Details
- Private Lot
- Cleared Lot
- Wooded Lot
- Property is zoned RA-40
Parking
- 2 Car Attached Garage
- Driveway
Home Design
- Ranch Style House
- Farmhouse Style Home
- Vinyl Siding
Interior Spaces
- 2,135 Sq Ft Home
- Open Floorplan
- Built-In Features
- Wood Burning Fireplace
- Entrance Foyer
- Family Room with Fireplace
- Vinyl Flooring
- Crawl Space
- Home Security System
Kitchen
- Electric Range
- Dishwasher
- Kitchen Island
Bedrooms and Bathrooms
- 3 Main Level Bedrooms
- Split Bedroom Floorplan
- Walk-In Closet
- Garden Bath
Laundry
- Laundry Room
- Electric Dryer Hookup
Outdoor Features
- Covered patio or porch
- Separate Outdoor Workshop
Schools
- Marshville Elementary School
- East Union Middle School
- Forest Hills High School
Utilities
- Central Heating and Cooling System
- Electric Water Heater
- Septic Tank
Listing and Financial Details
- Assessor Parcel Number 02-111-006-F
Map
Home Values in the Area
Average Home Value in this Area
Property History
| Date | Event | Price | Change | Sq Ft Price |
|---|---|---|---|---|
| 11/15/2024 11/15/24 | Sold | $575,000 | -4.2% | $269 / Sq Ft |
| 10/09/2024 10/09/24 | Price Changed | $600,000 | -3.2% | $281 / Sq Ft |
| 10/02/2024 10/02/24 | For Sale | $620,000 | -- | $290 / Sq Ft |
Similar Homes in Marshville, NC
Source: Canopy MLS (Canopy Realtor® Association)
MLS Number: 4188505
- 0 Gourdvine Dr Unit CAR4248865
- 00 Gourdvine Dr
- 000 Gourdvine Dr
- 924 Marshville-Olive Branch Rd
- 1106 Forest Dr Unit 75
- 1142 Forest Dr
- 1020 Forest Dr
- 1016 Forest Dr
- 620 Elaine St
- 00 Old Peachland Rd
- 601 Hasty St
- 511 Hasty St
- 407 Thomas St
- 606 N Elm St
- 110 College St
- 5621 N Carolina 205
- 904 Mill St
- 318 N Elm St
- 3318 Lucy Short Cut Rd
- 514 Clover Leaf Rd
