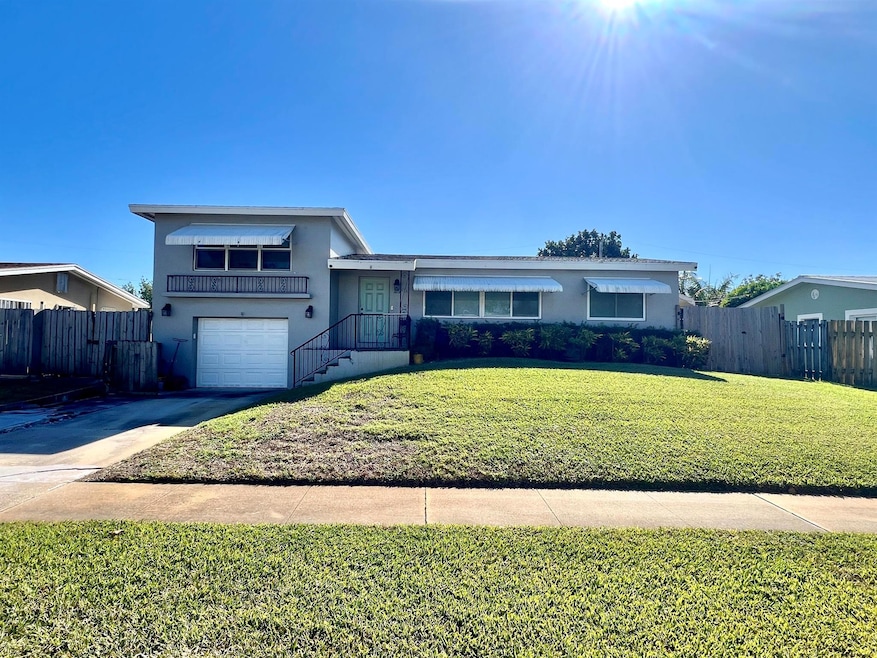
1413 Ontario Dr Lake Worth, FL 33461
ROLO Neighborhood
3
Beds
2
Baths
1,748
Sq Ft
7,492
Sq Ft Lot
Highlights
- Water Views
- Wood Flooring
- Fireplace
- Pool is Self Cleaning
- Great Room
- 1 Car Attached Garage
About This Home
As of April 2025Welcome home! Make this 4 bedroom, 2 bathroom pool home yours, in the highly sought after Lake Osborne Estates! This spacious home features split bedrooms, pool, 1 car garage, fenced in yard, impact windows, hardwood floors upstairs, wood burning fireplace, NO HOA, bring your toys! One block from Lake Osborne, short trip to Costco, restaurants, I-95 and so much more. Schedule your showing today!
Home Details
Home Type
- Single Family
Est. Annual Taxes
- $3,282
Year Built
- Built in 1956
Lot Details
- 7,492 Sq Ft Lot
- Sprinkler System
- Property is zoned RS
Parking
- 1 Car Attached Garage
- Garage Door Opener
- Driveway
Home Design
- Shingle Roof
- Composition Roof
Interior Spaces
- 1,748 Sq Ft Home
- 2-Story Property
- Ceiling Fan
- Fireplace
- Awning
- Blinds
- Sliding Windows
- Great Room
- Family Room
- Combination Dining and Living Room
- Water Views
- Impact Glass
Kitchen
- Gas Range
- Microwave
- Dishwasher
Flooring
- Wood
- Carpet
- Tile
Bedrooms and Bathrooms
- 3 Bedrooms
- Split Bedroom Floorplan
- Walk-In Closet
- 2 Full Bathrooms
Laundry
- Laundry in Garage
- Dryer
- Washer
Outdoor Features
- Pool is Self Cleaning
- Shed
Schools
- Barton Elementary School
- Lantana Community Middle School
- Lake Worth High School
Utilities
- Central Heating and Cooling System
- Well
- Gas Water Heater
- Septic Tank
- Cable TV Available
Community Details
- Lake Osborne Estates 4 Subdivision
Listing and Financial Details
- Assessor Parcel Number 00434432040130040
- Seller Considering Concessions
Map
Create a Home Valuation Report for This Property
The Home Valuation Report is an in-depth analysis detailing your home's value as well as a comparison with similar homes in the area
Home Values in the Area
Average Home Value in this Area
Property History
| Date | Event | Price | Change | Sq Ft Price |
|---|---|---|---|---|
| 04/04/2025 04/04/25 | Sold | $515,000 | 0.0% | $295 / Sq Ft |
| 02/21/2025 02/21/25 | Pending | -- | -- | -- |
| 02/19/2025 02/19/25 | For Sale | $515,000 | 0.0% | $295 / Sq Ft |
| 01/29/2025 01/29/25 | Pending | -- | -- | -- |
| 01/16/2025 01/16/25 | For Sale | $515,000 | +145.2% | $295 / Sq Ft |
| 08/21/2014 08/21/14 | Sold | $210,000 | -15.5% | $120 / Sq Ft |
| 07/22/2014 07/22/14 | Pending | -- | -- | -- |
| 05/21/2014 05/21/14 | For Sale | $248,500 | -- | $142 / Sq Ft |
Source: BeachesMLS
Tax History
| Year | Tax Paid | Tax Assessment Tax Assessment Total Assessment is a certain percentage of the fair market value that is determined by local assessors to be the total taxable value of land and additions on the property. | Land | Improvement |
|---|---|---|---|---|
| 2024 | $3,282 | $207,158 | -- | -- |
| 2023 | $3,185 | $201,124 | $0 | $0 |
| 2022 | $3,148 | $195,266 | $0 | $0 |
| 2021 | $3,089 | $189,579 | $0 | $0 |
| 2020 | $3,052 | $186,962 | $0 | $0 |
| 2019 | $3,017 | $182,759 | $0 | $0 |
| 2018 | $2,772 | $179,351 | $0 | $0 |
| 2017 | $2,722 | $175,662 | $0 | $0 |
| 2016 | $2,723 | $172,049 | $0 | $0 |
| 2015 | $2,786 | $170,853 | $0 | $0 |
| 2014 | $1,340 | $104,935 | $0 | $0 |
Source: Public Records
Mortgage History
| Date | Status | Loan Amount | Loan Type |
|---|---|---|---|
| Open | $168,000 | New Conventional |
Source: Public Records
Deed History
| Date | Type | Sale Price | Title Company |
|---|---|---|---|
| Deed | $210,000 | First American Title Ins Co | |
| Interfamily Deed Transfer | -- | -- |
Source: Public Records
Similar Homes in Lake Worth, FL
Source: BeachesMLS
MLS Number: R11050649
APN: 00-43-44-32-04-013-0040
Nearby Homes
- 3505 Joshua Tree St
- 3526 Joshua Tree St
- 1702 High Ridge Rd
- 1330 Ontario Dr
- 1810 High Ridge Rd
- 1503 Shirley Ct
- 1423 Shirley Ct
- 1208 Lake Geneva Dr
- 1405 Tahoe Ct
- 803 Ridge Rd Unit 7
- 735 Ridge Rd Unit 2
- 735 Ridge Rd Unit 1
- 5158 Lake Osborne Dr
- 6053 Pine Dr
- 1338 Crest Dr
- 815 Andrew Redding Rd Unit 401
- 1332 Alho Dr
- 728 Ridge Rd Unit 20
- 1426 Tropical Dr
- 0 Pine Dr
