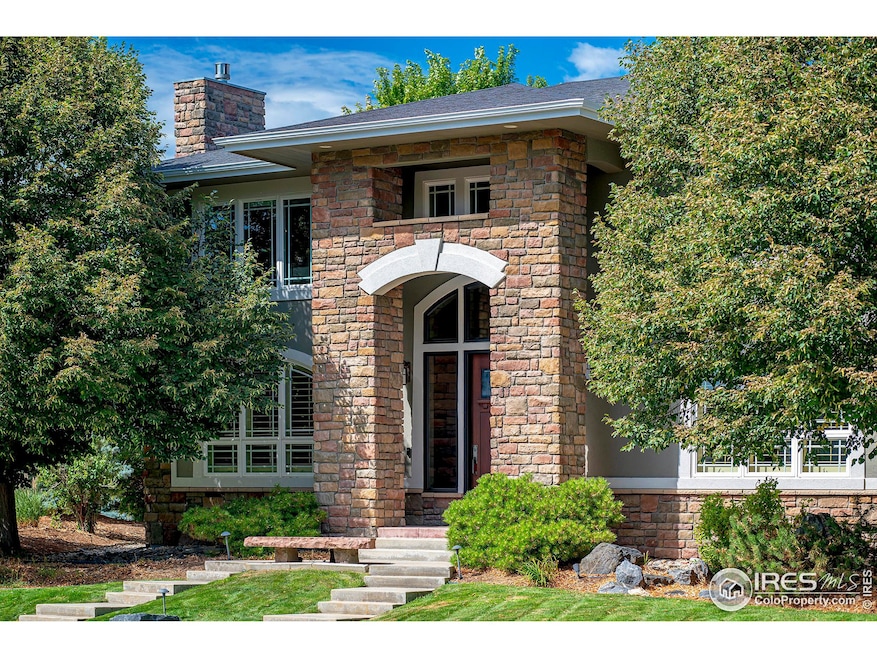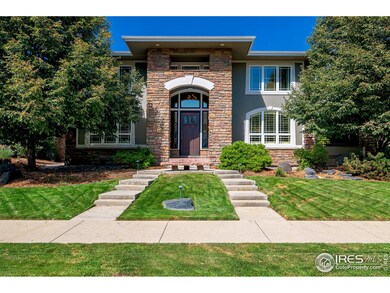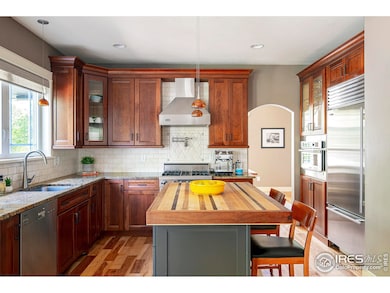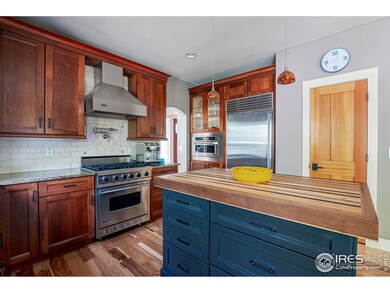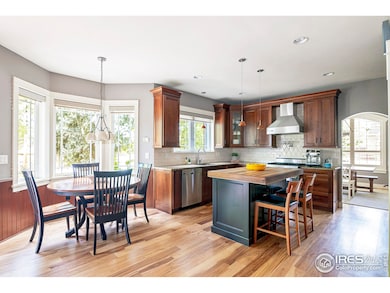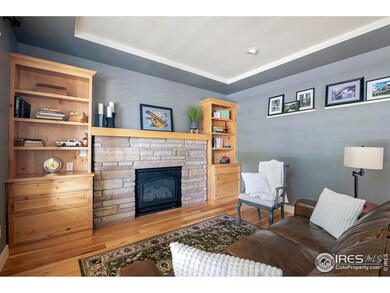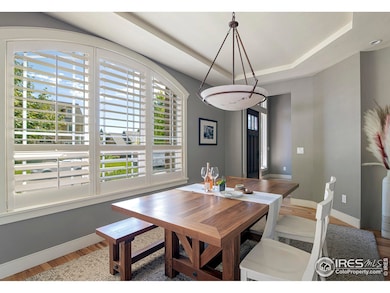
1413 Onyx Cir Longmont, CO 80504
Pike NeighborhoodHighlights
- Contemporary Architecture
- Wood Flooring
- Balcony
- Niwot High School Rated A
- Home Office
- Bar Fridge
About This Home
As of April 2025This custom-designed Colorado Craftsman home, spanning 3,200 finished sq. ft. across two stories, is nestled in SW Longmont near rural Niwot. Thoughtfully built with stunning windows, rich woodwork, and wide moldings, it offers defined, flowing spaces that balance comfort, privacy, and utility.Blending timeless elegance with quality craftsmanship and modern efficiency, this home boasts energy-conscious 2x6 construction and premium windows and doors that ensure year-round comfort while keeping utility costs low.Crafted with durable, high-end materials like stone, tile, hickory, and cherry, this home stands apart from the production open concept builds. The heart of the home is a welcoming kitchen, complete with a charming Craftsman fireplace-an inviting centerpiece for gatherings.Unwind in the study, where hand-laid stonework, wood floors, and a central gas fireplace create a warm and inspiring retreat. The expansive 1,700 sq. ft. unfinished basement, with 9' ceilings and roughed-in plumbing, is ready for your custom vision. Seamless indoor-outdoor living is yours with Trex decks on both levels, professionally designed low-maintenance landscaping, a fire pit, and quality concrete work. The oversized 1,100 sq. ft. garage offers finished and insulated walls, indoor water access, and a dedicated workshop-perfect for hobbies or projects. With top-tier appliances and thoughtful features throughout, this exceptional home is designed for both everyday luxury and long-term peace of mind. Situated close to shopping, dining, LOBO trail, this home is offers easy, comfortable living where you can enjoy everything that makes life in south Longmont special.
Home Details
Home Type
- Single Family
Est. Annual Taxes
- $8,059
Year Built
- Built in 2004
Lot Details
- 0.28 Acre Lot
- East Facing Home
- Partially Fenced Property
- Level Lot
- Sprinkler System
HOA Fees
- $25 Monthly HOA Fees
Parking
- 3 Car Attached Garage
Home Design
- Contemporary Architecture
- Wood Frame Construction
- Composition Roof
- Stucco
- Stone
Interior Spaces
- 3,321 Sq Ft Home
- 2-Story Property
- Bar Fridge
- Gas Fireplace
- Window Treatments
- Family Room
- Dining Room
- Home Office
- Unfinished Basement
- Basement Fills Entire Space Under The House
Kitchen
- Eat-In Kitchen
- Gas Oven or Range
- Dishwasher
- Disposal
Flooring
- Wood
- Carpet
Bedrooms and Bathrooms
- 4 Bedrooms
- Walk-In Closet
- Primary Bathroom is a Full Bathroom
Laundry
- Laundry on upper level
- Dryer
- Washer
- Sink Near Laundry
Outdoor Features
- Balcony
- Patio
Schools
- Burlington Elementary School
- Sunset Middle School
- Niwot High School
Utilities
- Forced Air Heating and Cooling System
- High Speed Internet
- Cable TV Available
Community Details
- Association fees include common amenities
- Rainbow Ridge Estates Subdivision
Listing and Financial Details
- Assessor Parcel Number R0501328
Map
Home Values in the Area
Average Home Value in this Area
Property History
| Date | Event | Price | Change | Sq Ft Price |
|---|---|---|---|---|
| 04/11/2025 04/11/25 | Sold | $1,285,000 | -3.0% | $387 / Sq Ft |
| 01/27/2025 01/27/25 | For Sale | $1,325,000 | -- | $399 / Sq Ft |
Tax History
| Year | Tax Paid | Tax Assessment Tax Assessment Total Assessment is a certain percentage of the fair market value that is determined by local assessors to be the total taxable value of land and additions on the property. | Land | Improvement |
|---|---|---|---|---|
| 2024 | $8,059 | $85,418 | $10,284 | $75,134 |
| 2023 | $8,059 | $85,418 | $13,970 | $75,134 |
| 2022 | $7,099 | $71,740 | $10,675 | $61,065 |
| 2021 | $7,191 | $73,804 | $10,982 | $62,822 |
| 2020 | $6,272 | $64,571 | $14,729 | $49,842 |
| 2019 | $6,174 | $64,571 | $14,729 | $49,842 |
| 2018 | $5,028 | $52,935 | $12,240 | $40,695 |
| 2017 | $4,960 | $58,522 | $13,532 | $44,990 |
| 2016 | $5,076 | $53,109 | $13,930 | $39,179 |
| 2015 | $4,838 | $49,583 | $11,781 | $37,802 |
| 2014 | $4,631 | $49,583 | $11,781 | $37,802 |
Mortgage History
| Date | Status | Loan Amount | Loan Type |
|---|---|---|---|
| Open | $860,000 | New Conventional | |
| Previous Owner | $120,000 | Credit Line Revolving | |
| Previous Owner | $591,500 | New Conventional | |
| Previous Owner | $600,000 | Adjustable Rate Mortgage/ARM | |
| Previous Owner | $417,000 | New Conventional | |
| Previous Owner | $140,800 | Credit Line Revolving | |
| Previous Owner | $70,000 | Credit Line Revolving | |
| Previous Owner | $567,300 | Stand Alone Refi Refinance Of Original Loan | |
| Previous Owner | $50,000 | Fannie Mae Freddie Mac | |
| Previous Owner | $564,000 | Purchase Money Mortgage | |
| Previous Owner | $500,000 | Construction |
Deed History
| Date | Type | Sale Price | Title Company |
|---|---|---|---|
| Warranty Deed | $1,285,000 | Land Title | |
| Interfamily Deed Transfer | -- | First Colorado Title | |
| Warranty Deed | $711,000 | Fahtco | |
| Special Warranty Deed | $141,860 | -- |
Similar Homes in Longmont, CO
Source: IRES MLS
MLS Number: 1025158
APN: 1315164-29-004
- 2121 Jade Way
- 2245 Ridgeview Way
- 1313 Jade Ln
- 2114 Summitview Dr
- 1312 Jade Ln
- 1321 Onyx Cir
- 2066 Ridgeview Way
- 2051 Emerald Dr
- 1935 Diamond Dr
- 2215 Barn Swallow Dr
- 2116 Springs Place
- 920 Neon Forest Cir
- 1315 Brookfield Dr
- 2014 Pintail Dr
- 1749 Foster Dr
- 906 Confidence Dr
- 1016 Katy Ln
- 1529 Ashcroft Dr
- 2111 Pintail Dr
- 2100 Andrew Alden St
