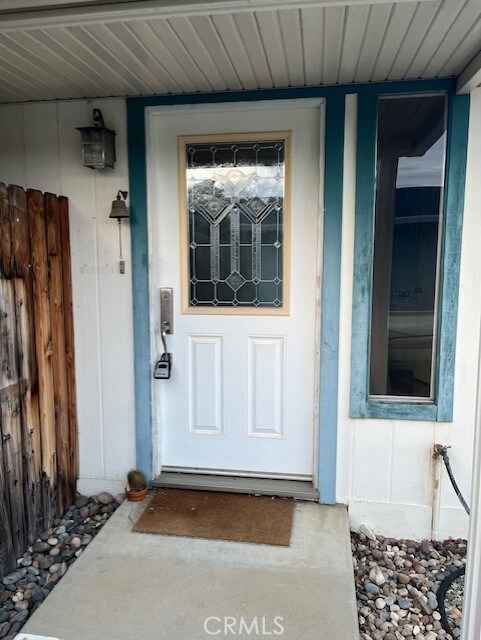
1413 Via Asueto Santa Maria, CA 93454
Northeast Santa Maria NeighborhoodHighlights
- Fitness Center
- Senior Community
- View of Hills
- Heated In Ground Pool
- Open Floorplan
- Clubhouse
About This Home
As of October 2024Great opportunity to own a spacious, open concept, 2 bed/2 bath manufactured home in the Casa Del Rio 55+ park. Enter this home with a split floor plan. To the right is the smaller bedroom and bathroom with a sliding door that opens into the bedroom! Perfect for guests! To the left from entering the home is the spacious living and dining room areas. The dining area features a skylight that brightens up the living space with lots of natural light on sunny days. From the living room through the sliding glass door is the lovely patio with newer extended patio cover (2018) and large, private, fenced-in backyard. Wonderful place to relax and enjoy the fresh air! This home features an amazing amount of storage throughout, including two additional closets in the main bedroom, and ample storage in the garage. The main bedroom has an extra-large closet with en suite bathroom, featuring a garden tub and large enclosed step-in shower... and MORE storage! Extra utility room off the kitchen can be used as an office, craft room or whatever you want it to be! The furnace was replaced in 2023, the garbage disposal is two years new, and water heater was replaced a few months ago. Call your favorite Realtor today for a showing!
Last Agent to Sell the Property
Pacific Realty Brokerage Phone: 805-689-1188 License #00869989
Property Details
Home Type
- Manufactured Home
Year Built
- Built in 1981
Lot Details
- 565 Sq Ft Lot
- Southeast Facing Home
- Wood Fence
- Block Wall Fence
- Fence is in good condition
- Landscaped
- Level Lot
- Garden
- Back Yard
- Density is up to 1 Unit/Acre
- Zero Lot Line
- Land Lease of $1,250 per month
Parking
- 1 Car Direct Access Garage
- 2 Open Parking Spaces
- Parking Available
- Workshop in Garage
- Front Facing Garage
- Two Garage Doors
- Garage Door Opener
- Driveway Level
- Parking Lot
Property Views
- Hills
- Neighborhood
Home Design
- Cosmetic Repairs Needed
- Pillar, Post or Pier Foundation
- Composition Roof
Interior Spaces
- 1,391 Sq Ft Home
- 1-Story Property
- Open Floorplan
- Built-In Features
- Beamed Ceilings
- Cathedral Ceiling
- Ceiling Fan
- Skylights
- Awning
- Blinds
- Garden Windows
- Window Screens
- Sliding Doors
- Living Room
- Home Office
Kitchen
- Double Oven
- Electric Oven
- Gas Cooktop
- Range Hood
- Dishwasher
- Quartz Countertops
- Formica Countertops
Flooring
- Carpet
- Laminate
- Vinyl
Bedrooms and Bathrooms
- 2 Bedrooms
- Mirrored Closets Doors
- 2 Full Bathrooms
- Quartz Bathroom Countertops
- Dual Vanity Sinks in Primary Bathroom
- Soaking Tub
- Bathtub with Shower
- Separate Shower
- Exhaust Fan In Bathroom
- Linen Closet In Bathroom
Laundry
- Laundry Room
- Laundry in Garage
- Washer and Gas Dryer Hookup
Home Security
- Carbon Monoxide Detectors
- Fire and Smoke Detector
Accessible Home Design
- Doors swing in
- Low Pile Carpeting
- Accessible Parking
Outdoor Features
- Heated In Ground Pool
- Covered patio or porch
- Exterior Lighting
- Rain Gutters
Schools
- Pioneer Valley High School
Mobile Home
- Mobile home included in the sale
- Mobile Home Model is 901
- Mobile Home is 24 x 63 Feet
- Manufactured Home
Utilities
- Forced Air Heating and Cooling System
- Heating System Uses Natural Gas
- 220 Volts in Garage
- Gas Water Heater
- Phone Available
- Cable TV Available
Listing and Financial Details
- Rent includes all utilities, electricity, pool, sewer, trash collection, water
- Assessor Parcel Number 627140028
- Seller Considering Concessions
Community Details
Overview
- Senior Community
- No Home Owners Association
- Sm Northeast Subdivision
- Casa Del Rio | Phone (805) 925-3737
- Maintained Community
Amenities
- Clubhouse
- Billiard Room
- Meeting Room
- Service Entrance
Recreation
- Fitness Center
- Community Pool
Pet Policy
- Pet Restriction
- Breed Restrictions
Security
- Resident Manager or Management On Site
Map
Home Values in the Area
Average Home Value in this Area
Property History
| Date | Event | Price | Change | Sq Ft Price |
|---|---|---|---|---|
| 10/30/2024 10/30/24 | Sold | $125,000 | 0.0% | $90 / Sq Ft |
| 09/11/2024 09/11/24 | Pending | -- | -- | -- |
| 08/19/2024 08/19/24 | Price Changed | $125,000 | +4.3% | $90 / Sq Ft |
| 05/29/2024 05/29/24 | Price Changed | $119,900 | -4.1% | $86 / Sq Ft |
| 04/23/2024 04/23/24 | Price Changed | $125,000 | -10.7% | $90 / Sq Ft |
| 02/27/2024 02/27/24 | For Sale | $140,000 | -- | $101 / Sq Ft |
Similar Homes in Santa Maria, CA
Source: California Regional Multiple Listing Service (CRMLS)
MLS Number: PI24040141
- 1431 Mount Whitney Way
- 1627 Via Sabroso
- 1303 Via Asueto
- 1206 Via Felice
- 1301 Via Asueto
- 1612 Via Sabroso
- 1204 Via Felice
- 1201 Via Gusto
- 1617 Via Rico
- 1651 Via Quantico
- 1127 Via Contento
- 1533 Buckskin Dr
- 802 Pierce Dr
- 734 Pioneer Dr
- 1324 Concord Ave
- 1210 Clinton Ct
- 1211 Dena Way
- 1240 Sapphire Dr
- 1641 La Salle Dr
- 1811 Jesselle Ct






