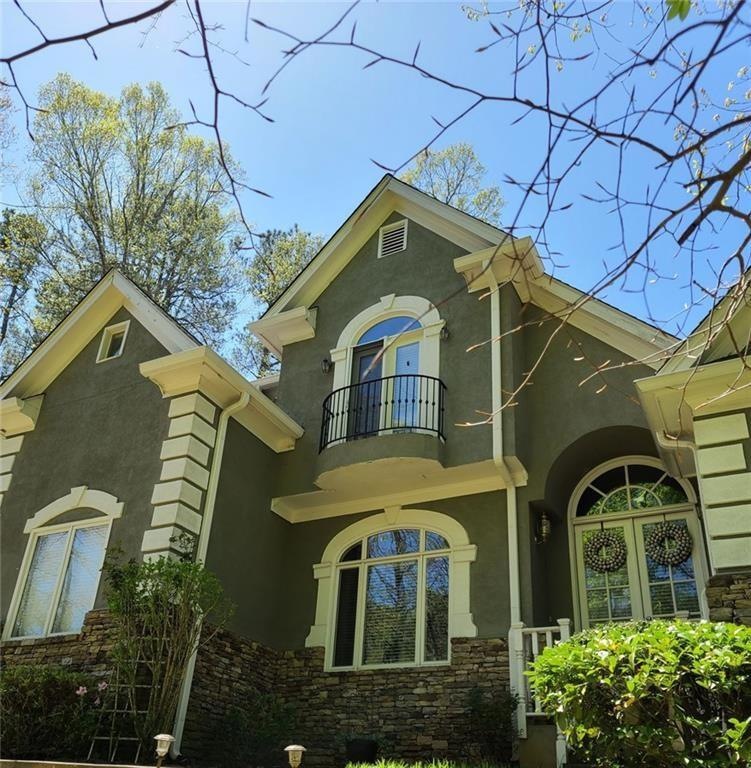
$524,000
- 3 Beds
- 3.5 Baths
- 2,882 Sq Ft
- 1200 Taylor Oaks Dr
- Roswell, GA
Welcome home to this beautifully updated 3-bedroom, 3.5-bath residence including a versatile in-law suite , offering thoughtfully designed living space in the sought-after Taylor Oaks neighborhood.Located just minutes from Downtown Roswell, Alpharetta, Milton, Avalon, and GA-400, this home offers unbeatable convenience, top-rated Milton schools, and a low $65/year HOA. Homeowners also have the
Loretta Cole Atlanta Communities
