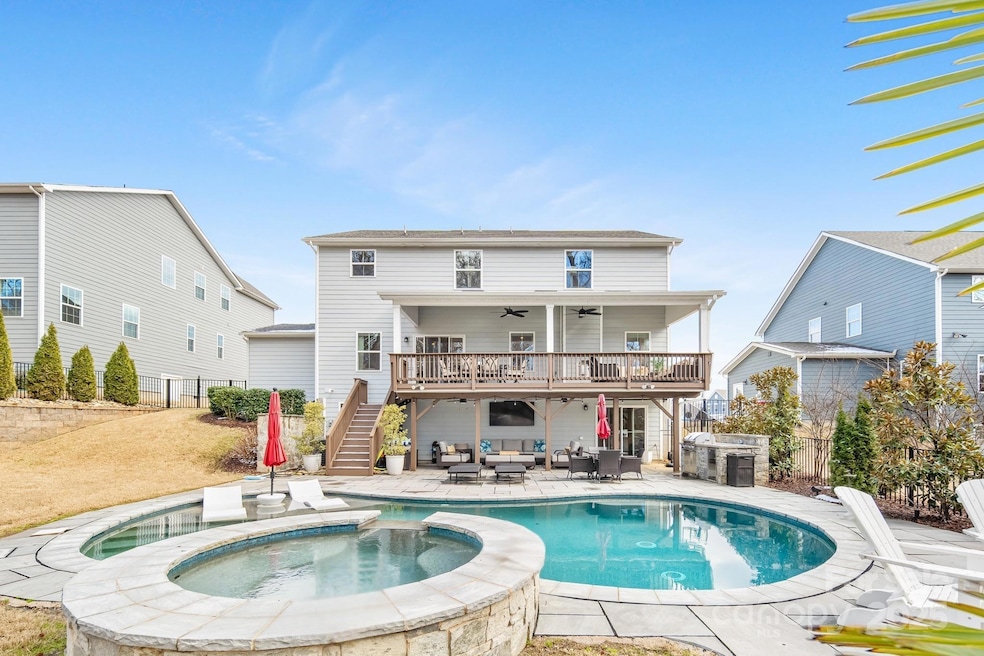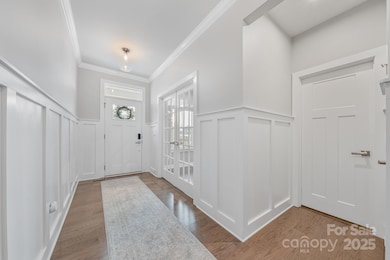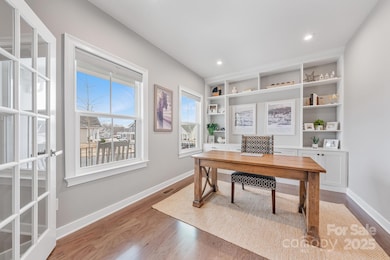
14130 Sunnyhill Grove Rd Davidson, NC 28036
Highlights
- In Ground Pool
- Open Floorplan
- Mud Room
- Davidson Elementary School Rated A-
- Wood Flooring
- 3 Car Attached Garage
About This Home
As of April 2025Agents: Show for BACK UP!Nestled in a prime Davidson location w/ easy access to downtown and the Greenway, this stunning home offers luxury living w/ a thoughtful layout & exceptional features. This 2-story home w/ a basement boasts an open floorplan, high-end finishes, & abundant natural light. The main level features a spacious family room w/ a gas log fireplace, gourmet kitchen with an oversized island, walk-in pantry, premium appliances, a formal dining room, & a mudroom. Upstairs, the primary suite impresses w/ a spa-like bath & large walk-in closet, plus additional bedrooms, a full bath, loft, and upper-level laundry. The finished basement offers extra entertainment space w/ a rec room, full bar, & bath. Outside leads to a backyard retreat with an in-ground pool, hot tub, outdoor kitchen, firepit, & multiple covered outdoor spaces. Additional highlights include a 3-car garage, fenced yard, and tankless water heater. Don’t miss this incredible opportunity—schedule a showing today!
Last Agent to Sell the Property
Keller Williams Ballantyne Area Brokerage Email: christina@thestaceysaulsgroup.com License #288688

Co-Listed By
Keller Williams Ballantyne Area Brokerage Email: christina@thestaceysaulsgroup.com License #270178
Home Details
Home Type
- Single Family
Est. Annual Taxes
- $5,740
Year Built
- Built in 2019
Lot Details
- Fenced
- Property is zoned NE
HOA Fees
- $56 Monthly HOA Fees
Parking
- 3 Car Attached Garage
Home Design
- Stone Veneer
- Hardboard
Interior Spaces
- 2-Story Property
- Open Floorplan
- Ceiling Fan
- Insulated Windows
- Mud Room
- Family Room with Fireplace
- Finished Basement
Kitchen
- Built-In Oven
- Electric Oven
- Gas Range
- Microwave
- Dishwasher
- Kitchen Island
- Disposal
Flooring
- Wood
- Tile
Bedrooms and Bathrooms
- 4 Bedrooms
- Walk-In Closet
Pool
- In Ground Pool
Schools
- Davidson K-8 Elementary School
- Bailey Middle School
- William Amos Hough High School
Utilities
- Forced Air Zoned Heating and Cooling System
- Heating System Uses Natural Gas
- Tankless Water Heater
Community Details
- Kenmare HOA
- Kenmare Subdivision
- Mandatory home owners association
Listing and Financial Details
- Assessor Parcel Number 007-432-13
Map
Home Values in the Area
Average Home Value in this Area
Property History
| Date | Event | Price | Change | Sq Ft Price |
|---|---|---|---|---|
| 04/14/2025 04/14/25 | Sold | $1,181,000 | +0.5% | $244 / Sq Ft |
| 03/09/2025 03/09/25 | Pending | -- | -- | -- |
| 03/07/2025 03/07/25 | For Sale | $1,175,000 | -- | $243 / Sq Ft |
Tax History
| Year | Tax Paid | Tax Assessment Tax Assessment Total Assessment is a certain percentage of the fair market value that is determined by local assessors to be the total taxable value of land and additions on the property. | Land | Improvement |
|---|---|---|---|---|
| 2023 | $5,740 | $759,700 | $130,000 | $629,700 |
| 2022 | $1,179 | $544,900 | $130,000 | $414,900 |
| 2021 | $5,182 | $544,900 | $130,000 | $414,900 |
| 2020 | $4,862 | $130,000 | $130,000 | $0 |
| 2019 | $1,179 | $130,000 | $130,000 | $0 |
Mortgage History
| Date | Status | Loan Amount | Loan Type |
|---|---|---|---|
| Open | $390,000 | New Conventional | |
| Closed | $390,000 | New Conventional | |
| Closed | $300,000 | Credit Line Revolving | |
| Previous Owner | $482,202 | New Conventional |
Deed History
| Date | Type | Sale Price | Title Company |
|---|---|---|---|
| Warranty Deed | $1,181,000 | Tryon Title | |
| Warranty Deed | $1,181,000 | Tryon Title | |
| Special Warranty Deed | $536,000 | First American Title | |
| Deed | -- | None Available | |
| Trustee Deed | $6,270,893 | None Available |
Similar Homes in Davidson, NC
Source: Canopy MLS (Canopy Realtor® Association)
MLS Number: 4231363
APN: 007-432-13
- 17639 Stuttgart Rd
- 17416 Gillican Overlook
- 19000 Hodestone Mews Ct
- 18214 Old Arbor Ct
- 18322 Indian Oaks Ln
- 11453 Prosperity Church Rd
- 10013 Mamillion Dr
- 11024 Shreveport Dr
- 11024 Shreveport Dr
- 11024 Shreveport Dr
- 11024 Shreveport Dr
- 10013 Mamillion Dr
- 10013 Mamillion Dr
- 10013 Mamillion Dr
- 11024 Shreveport Dr
- 10113 Mamillion Dr
- 10115 Mamillion Dr
- 10117 Mamillion Dr
- 10121 Mamillion Dr
- 10119 Mamillion Dr






