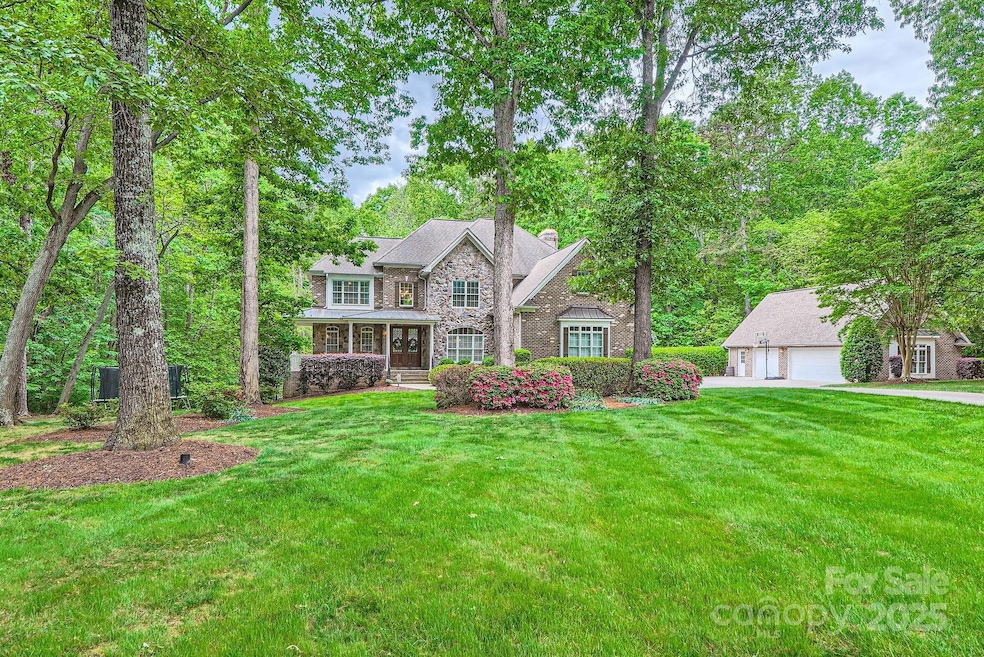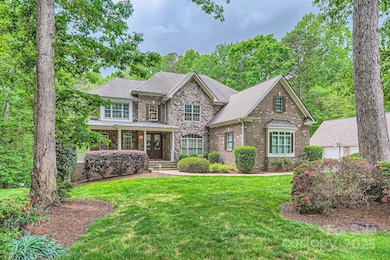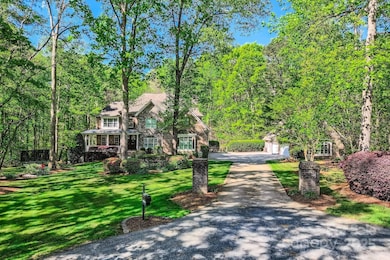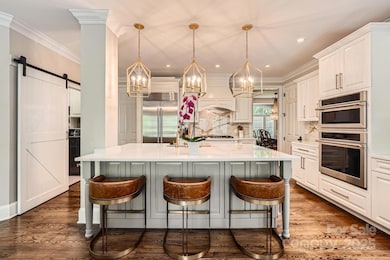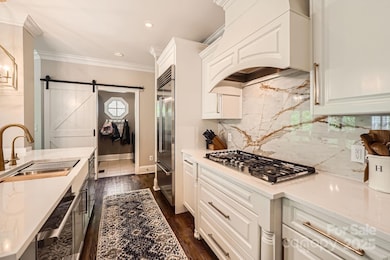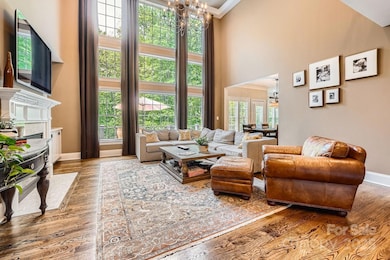
14131 Lea Point Ct Huntersville, NC 28078
Estimated payment $10,006/month
Highlights
- Heated In Ground Pool
- Fireplace in Primary Bedroom
- Wooded Lot
- Open Floorplan
- Deck
- Wood Flooring
About This Home
Nestled at the end of a PRIVATE cul-de-sac on 2.13 acres, this 5,100+ sq ft home offers luxury and privacy just minutes from Birkdale and 30 mins to Uptown Charlotte. A wraparound front porch welcomes you into soaring 18-ft coffered ceilings in the foyer and living room. The 2024-renovated kitchen boasts Quartz counters, Sub-Zero refrigerator, Monogram gas cooktop and ovens. The spacious primary suite features double tray ceilings and a stunning new bath with dual Quartz vanities, freestanding tub, and huge rain shower. The entertainer’s basement includes a bar, movie theater, pool table area, living space, and second laundry. Step outside to a basement-level patio with hot tub and newly updated heated saltwater pool with NEW Pebble Tech finish and all-new equipment. With 4 bedrooms + office with full bath, 5.5 baths total, whole-home audio, 4 fireplaces, hidden safe room, 2-car attached and 3-car detached garages—this one truly has it all. Too much to list. Owner is listing agent.
Listing Agent
Fathom Realty NC LLC Brokerage Email: mhummel@fathomrealty.com License #263176

Home Details
Home Type
- Single Family
Est. Annual Taxes
- $7,730
Year Built
- Built in 2004
Lot Details
- Cul-De-Sac
- Privacy Fence
- Back Yard Fenced
- Irrigation
- Wooded Lot
HOA Fees
- $13 Monthly HOA Fees
Parking
- 5 Car Garage
- Garage Door Opener
Home Design
- Stone Siding
- Four Sided Brick Exterior Elevation
Interior Spaces
- 2-Story Property
- Open Floorplan
- Wet Bar
- Central Vacuum
- Sound System
- Wired For Data
- Built-In Features
- Ceiling Fan
- Insulated Windows
- Window Treatments
- Pocket Doors
- French Doors
- Entrance Foyer
- Family Room with Fireplace
- Living Room with Fireplace
- Pull Down Stairs to Attic
- Home Security System
Kitchen
- Breakfast Bar
- Convection Oven
- Electric Oven
- Gas Cooktop
- Range Hood
- Microwave
- Freezer
- Dishwasher
- Wine Refrigerator
- Kitchen Island
- Disposal
Flooring
- Wood
- Tile
Bedrooms and Bathrooms
- 4 Bedrooms
- Fireplace in Primary Bedroom
- Walk-In Closet
- Garden Bath
Laundry
- Laundry Room
- Electric Dryer Hookup
Basement
- Walk-Out Basement
- Exterior Basement Entry
Pool
- Heated In Ground Pool
- Spa
- Saltwater Pool
Outdoor Features
- Deck
- Wrap Around Porch
- Patio
- Outbuilding
Schools
- Barnette Elementary School
- Francis Bradley Middle School
- Hopewell High School
Utilities
- Forced Air Heating and Cooling System
- Air Filtration System
- Vented Exhaust Fan
- Heat Pump System
- Heating System Uses Natural Gas
- Underground Utilities
- Gas Water Heater
- Septic Tank
- Fiber Optics Available
- Cable TV Available
Community Details
- Lea Woods HOA
- Lea Woods Subdivision
- Mandatory home owners association
Listing and Financial Details
- Assessor Parcel Number 013-141-32
Map
Home Values in the Area
Average Home Value in this Area
Tax History
| Year | Tax Paid | Tax Assessment Tax Assessment Total Assessment is a certain percentage of the fair market value that is determined by local assessors to be the total taxable value of land and additions on the property. | Land | Improvement |
|---|---|---|---|---|
| 2023 | $7,730 | $1,160,300 | $194,900 | $965,400 |
| 2022 | $6,405 | $728,200 | $129,600 | $598,600 |
| 2021 | $6,388 | $728,200 | $129,600 | $598,600 |
| 2020 | $6,335 | $739,300 | $129,600 | $609,700 |
| 2019 | $6,453 | $739,300 | $129,600 | $609,700 |
| 2018 | $7,740 | $676,200 | $100,000 | $576,200 |
| 2017 | $7,674 | $676,200 | $100,000 | $576,200 |
| 2016 | $7,671 | $676,200 | $100,000 | $576,200 |
| 2015 | $7,667 | $676,200 | $100,000 | $576,200 |
| 2014 | $7,665 | $0 | $0 | $0 |
Property History
| Date | Event | Price | Change | Sq Ft Price |
|---|---|---|---|---|
| 04/25/2025 04/25/25 | For Sale | $1,675,000 | -- | $325 / Sq Ft |
Deed History
| Date | Type | Sale Price | Title Company |
|---|---|---|---|
| Warranty Deed | $838,000 | None Available | |
| Warranty Deed | $750,000 | Lkn Title Llc | |
| Warranty Deed | $625,000 | Title Company Of | |
| Warranty Deed | $563,000 | -- | |
| Warranty Deed | $88,000 | -- |
Mortgage History
| Date | Status | Loan Amount | Loan Type |
|---|---|---|---|
| Open | $510,400 | New Conventional | |
| Closed | $537,800 | New Conventional | |
| Previous Owner | $417,000 | New Conventional | |
| Previous Owner | $359,650 | Fannie Mae Freddie Mac | |
| Previous Owner | $404,800 | Construction | |
| Closed | $146,700 | No Value Available |
Similar Homes in Huntersville, NC
Source: Canopy MLS (Canopy Realtor® Association)
MLS Number: 4247542
APN: 013-141-32
- 14130 Lea Point Ct
- 13924 Island Dr
- 13108 Brooklyn Skylar Way
- 13109 Brooklyn Skylar Way
- 11112 Benjamin Smith Ave
- 11015 Benjamin Smith Ave
- 5808 McDowell Run Dr
- 15925 Henry Ln
- 15003 N Carolina 73
- 15015 N Carolina 73
- 15921 Cramur Dr
- 15919 Sunset Dr
- 14520 Beatties Ford Rd
- 16112 Terry Ln
- 14917 Dewpoint Place
- 7909 Parknoll Dr
- 6419 Gilead Rd
- 15513 Nc 73 Hwy
- 6316 Glengarrie Ln
- 9104 Catboat St
