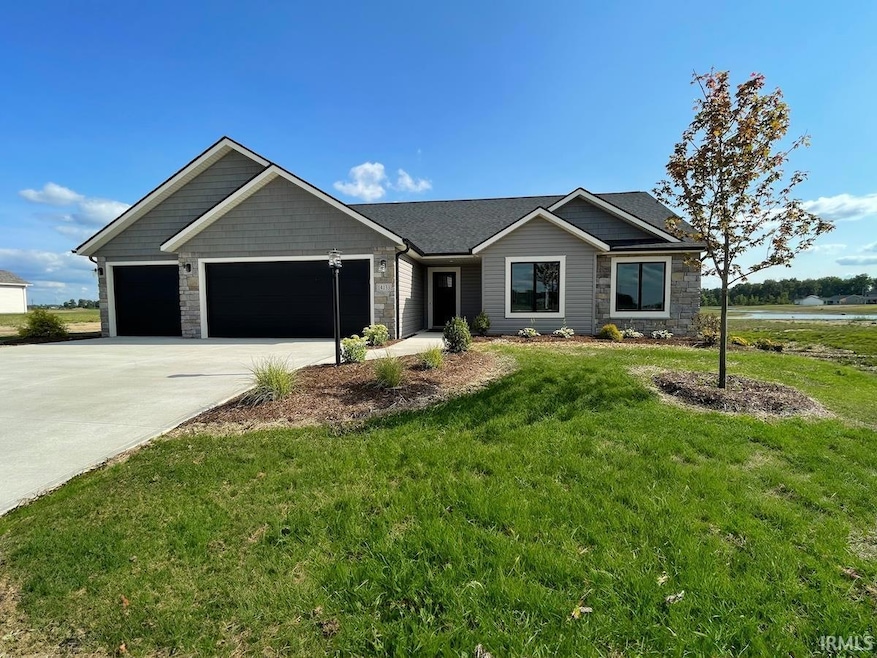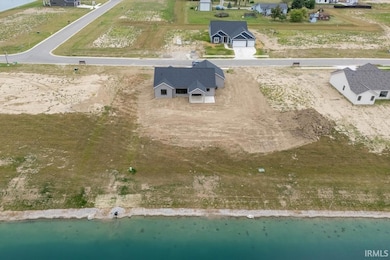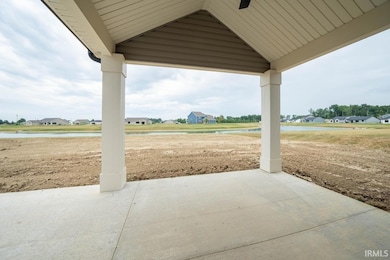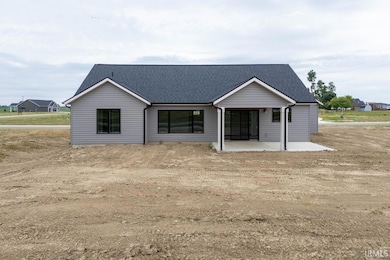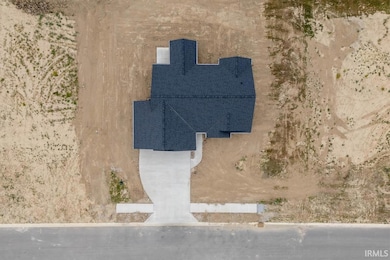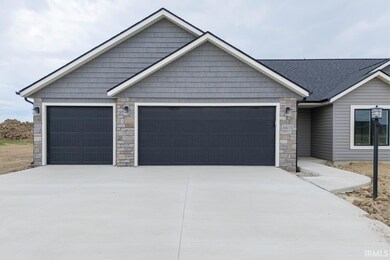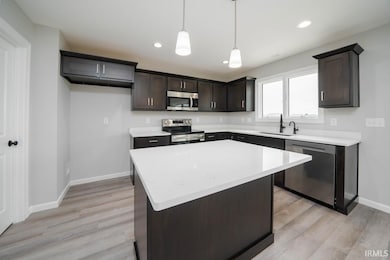
14133 Ascari Cove Fort Wayne, IN 46818
Estimated payment $2,158/month
Highlights
- Waterfront
- Open Floorplan
- Ranch Style House
- Homestead Senior High School Rated A
- Lake, Pond or Stream
- Backs to Open Ground
About This Home
Welcome to your new home by Granite Ridge Builders, located at 14133 Ascari Cove in the inviting Bentley Estates, within the Southwest Allen County school system. This Gabbywood floor plan offers 1,353 sq ft of beautifully designed living space, featuring 3 bedrooms and 2 bathrooms. Features: Spacious open-concept ranch-style home, custom kitchen cabinets with an island, quartz countertops and large walk-in pantry, primary suite with a walk-in closet and private bathroom with dual-sink vanity, 8’ wide sliding glass door leading to a covered veranda and patio for exceptional outdoor living, three-car garage that's painted, trimmed and has a hybrid polymer floor coating for all your storage needs.
Open House Schedule
-
Saturday, May 03, 202512:00 to 5:00 pm5/3/2025 12:00:00 PM +00:005/3/2025 5:00:00 PM +00:00Add to Calendar
-
Sunday, May 04, 202512:00 to 5:00 pm5/4/2025 12:00:00 PM +00:005/4/2025 5:00:00 PM +00:00Add to Calendar
Home Details
Home Type
- Single Family
Est. Annual Taxes
- $14
Year Built
- Built in 2024
Lot Details
- 0.29 Acre Lot
- Lot Dimensions are 76x170
- Waterfront
- Backs to Open Ground
- Level Lot
HOA Fees
- $41 Monthly HOA Fees
Parking
- 3 Car Attached Garage
Home Design
- Ranch Style House
- Slab Foundation
- Stone Exterior Construction
- Vinyl Construction Material
Interior Spaces
- 1,353 Sq Ft Home
- Open Floorplan
- Tray Ceiling
- Ceiling Fan
- Low Emissivity Windows
- Entrance Foyer
- Water Views
- Gas And Electric Dryer Hookup
Kitchen
- Breakfast Bar
- Walk-In Pantry
- Oven or Range
- Kitchen Island
- Laminate Countertops
- Built-In or Custom Kitchen Cabinets
- Disposal
Bedrooms and Bathrooms
- 3 Bedrooms
- Walk-In Closet
- 2 Full Bathrooms
- Double Vanity
Home Security
- Carbon Monoxide Detectors
- Fire and Smoke Detector
Outdoor Features
- Lake, Pond or Stream
Schools
- Covington Elementary School
- Woodside Middle School
- Homestead High School
Utilities
- Forced Air Heating and Cooling System
- High-Efficiency Furnace
Community Details
- Built by Granite Ridge Builders
- Bentley Estates Subdivision
Listing and Financial Details
- Assessor Parcel Number 02-11-06-201-075.000-038
- $20,000 Seller Concession
Map
Home Values in the Area
Average Home Value in this Area
Tax History
| Year | Tax Paid | Tax Assessment Tax Assessment Total Assessment is a certain percentage of the fair market value that is determined by local assessors to be the total taxable value of land and additions on the property. | Land | Improvement |
|---|---|---|---|---|
| 2024 | $14 | $900 | $900 | -- |
| 2023 | $14 | $900 | $900 | -- |
Property History
| Date | Event | Price | Change | Sq Ft Price |
|---|---|---|---|---|
| 07/08/2024 07/08/24 | For Sale | $379,900 | -- | $281 / Sq Ft |
Similar Homes in Fort Wayne, IN
Source: Indiana Regional MLS
MLS Number: 202425060
APN: 02-11-06-201-075.000-038
- 1523 Mclaren Blvd
- 1333 Zenos Blvd
- 1038 Zenos Blvd
- 1092 Zenos Blvd
- 817 Zenos Blvd
- 1194 Zenos Blvd
- 926 Lagonda Trail
- 891 Lagonda Trail
- 884 Lagonda Trail
- 13845 Bass Rd
- 801 Lagonda Trail
- 14848 Verona Lakes Passage
- 14824 Verona Lakes Passage
- 14812 Verona Lakes Passage
- 14385 Rimini Cove
- 561 Calabria Way
- 14399 Verona Lakes Passage
- 14201 Verona Lakes Passage
- 359 Lago Ct
- 496 Lago Ct
