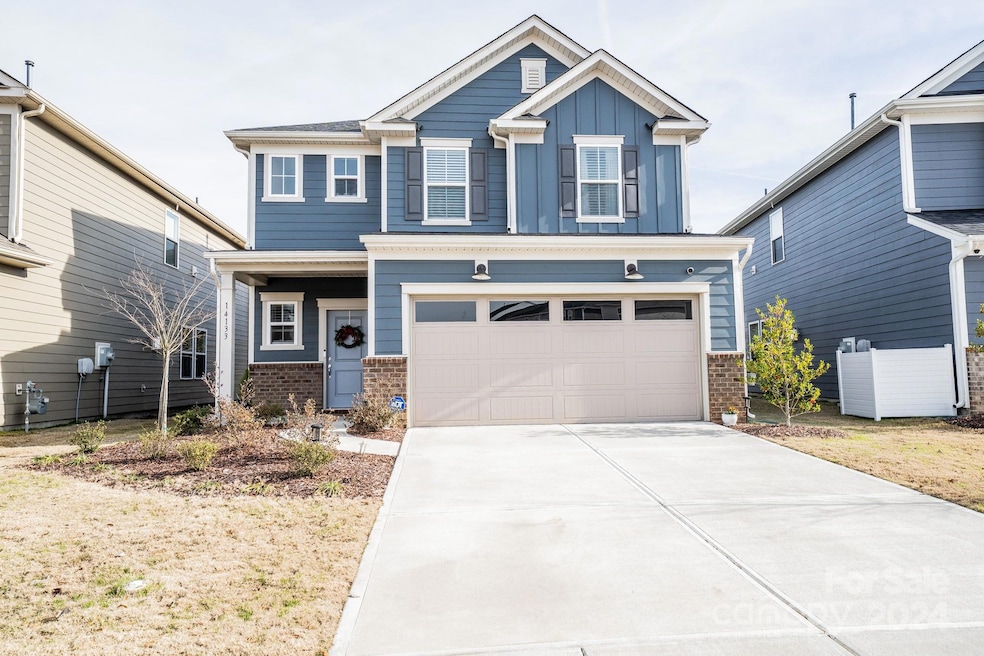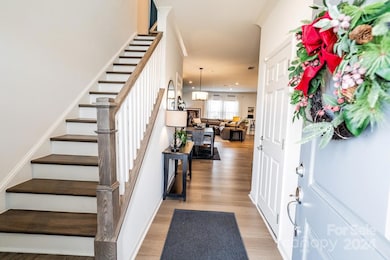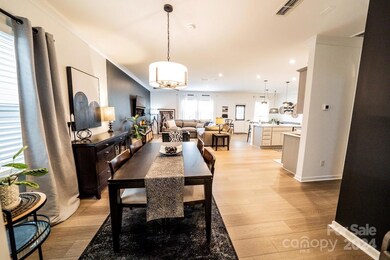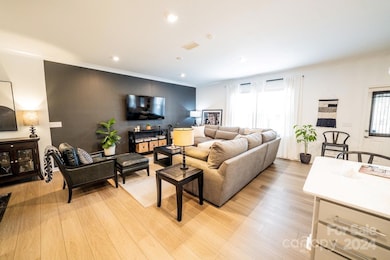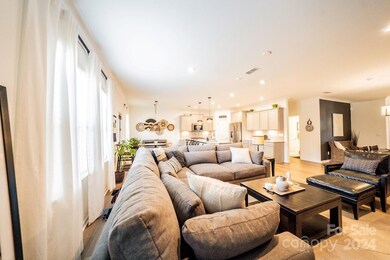
14133 Canemeadow Dr Charlotte, NC 28278
Steele Creek NeighborhoodHighlights
- Community Cabanas
- Covered patio or porch
- Tankless Water Heater
- Wooded Lot
- 2 Car Attached Garage
- Tile Flooring
About This Home
As of January 2025Welcome to your dream home, offering all the modern upgrades without the wait for new construction! This move-in ready home offers an open floor plan and stylish features that elevate everyday living.
Gourmet Kitchen: Oversized quartz island, gas stove and stainless steel appliances
Spacious Living: 4 bedrooms, including a downstairs bedroom, and an oversized loft area ideal for gatherings or a media room.
Primary Suite: Relax in a luxurious retreat with a tray ceiling and walk-in closet
Enhanced Comfort: Tankless water heater and whole-house water purification system
Custom Touches: Accent paint throughout the home and garage, covered patio for outdoor living, and meticulous attention to detail.
HOA includes: High Speed Internet and Cable, In 2025 -Cabana and Pool
Special Incentives:
Receive 1% in closing cost when you use our preferred lender.
This is a must see home that will not last long.
Last Agent to Sell the Property
Keller Williams Ballantyne Area Brokerage Email: pammcelroy@kw.com License #318942

Last Buyer's Agent
Keller Williams Ballantyne Area Brokerage Email: pammcelroy@kw.com License #318942

Home Details
Home Type
- Single Family
Est. Annual Taxes
- $2,178
Year Built
- Built in 2022
Lot Details
- Wooded Lot
- Property is zoned MX-3
HOA Fees
- $100 Monthly HOA Fees
Parking
- 2 Car Attached Garage
Home Design
- Slab Foundation
- Hardboard
Interior Spaces
- 2-Story Property
Kitchen
- Gas Oven
- Self-Cleaning Oven
- Gas Cooktop
- Microwave
- Dishwasher
- Disposal
Flooring
- Tile
- Vinyl
Bedrooms and Bathrooms
- 3 Full Bathrooms
Outdoor Features
- Covered patio or porch
Schools
- Winget Park Elementary School
- Southwest Middle School
- Palisades High School
Utilities
- Central Air
- Air Filtration System
- Heating System Uses Natural Gas
- Tankless Water Heater
Listing and Financial Details
- Assessor Parcel Number 199-063-36
Community Details
Overview
- Cusick Community Management Association
- Built by Pulte
- Parkside Crossing Subdivision, Murray Floorplan
Recreation
- Community Cabanas
- Dog Park
Map
Home Values in the Area
Average Home Value in this Area
Property History
| Date | Event | Price | Change | Sq Ft Price |
|---|---|---|---|---|
| 01/22/2025 01/22/25 | Sold | $525,000 | +1.0% | $215 / Sq Ft |
| 01/02/2025 01/02/25 | Pending | -- | -- | -- |
| 12/19/2024 12/19/24 | For Sale | $519,999 | -- | $213 / Sq Ft |
Tax History
| Year | Tax Paid | Tax Assessment Tax Assessment Total Assessment is a certain percentage of the fair market value that is determined by local assessors to be the total taxable value of land and additions on the property. | Land | Improvement |
|---|---|---|---|---|
| 2023 | $2,178 | $296,900 | $110,000 | $186,900 |
Mortgage History
| Date | Status | Loan Amount | Loan Type |
|---|---|---|---|
| Open | $515,490 | FHA | |
| Closed | $18,375 | New Conventional | |
| Closed | $515,490 | FHA | |
| Previous Owner | $357,277 | No Value Available |
Deed History
| Date | Type | Sale Price | Title Company |
|---|---|---|---|
| Warranty Deed | $525,000 | None Listed On Document | |
| Warranty Deed | $525,000 | None Listed On Document | |
| Special Warranty Deed | $476,500 | -- |
Similar Homes in the area
Source: Canopy MLS (Canopy Realtor® Association)
MLS Number: 4207310
APN: 199-063-36
- 14032 Canemeadow Dr
- 14224 Canemeadow Dr
- 15616 Parkside Crossing Dr
- 12029 Grinstead Ln Unit 298
- 15946 Parkside Crossing Dr Unit 327
- 14115 Penbury Ln Unit 362
- 13033 Garren View Ln Unit 313
- 14036 Penbury Ln Unit 333
- 12028 Grinstead Ln Unit 292
- 14042 Aikenwood Dr
- 13930 Sledge Rd
- 12836 Harvest Time Ct
- 12025 Grinstead Ln Unit 299
- 12017 Grinstead Ln Unit 301
- 15942 Parkside Crossing Dr Unit 326
- 13014 Garren View Ln Unit 306
- 12915 Settlers Trail Ct
- 13715 Sunrise View Dr
- 15910 Parkside Crossing Dr Unit 318
- 14042 Penbury Ln Unit 334
