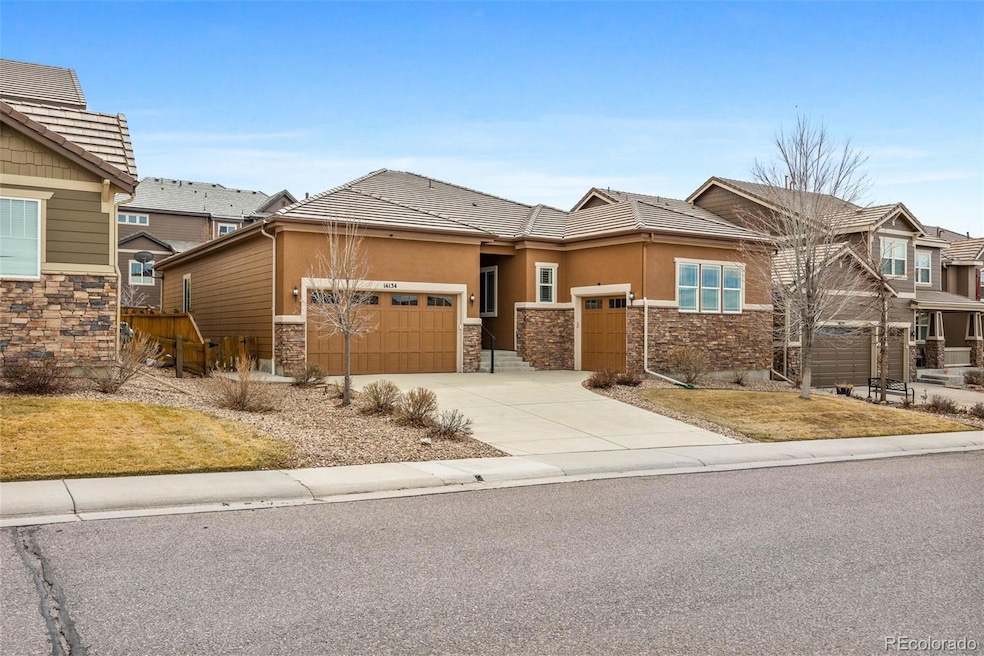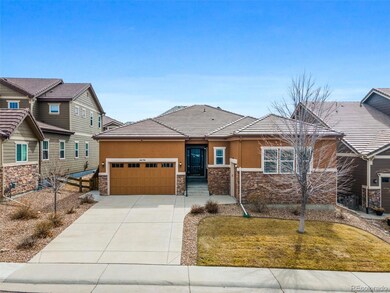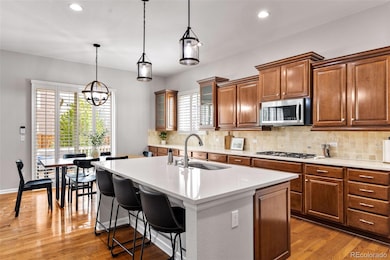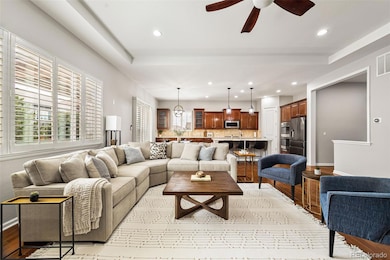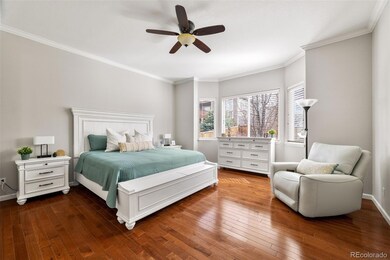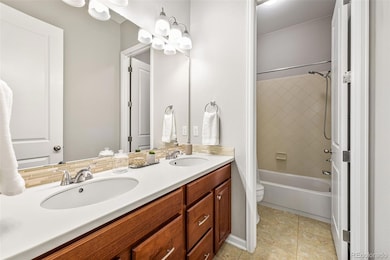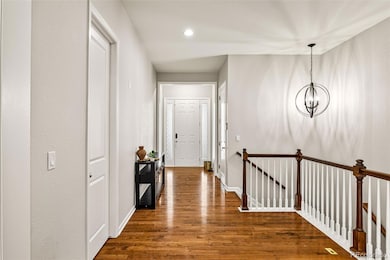
14134 Glenayre Cir Parker, CO 80134
Meridian Village NeighborhoodEstimated payment $5,575/month
Highlights
- Open Floorplan
- Wood Flooring
- Quartz Countertops
- Prairie Crossing Elementary School Rated A-
- High Ceiling
- Game Room
About This Home
Welcome to your dream ranch-style home in the heart of Parker in Meridian Village! This beautifully maintained property offers true main-floor living with an open floor plan that’s perfect for both everyday comfort and entertaining. The gourmet kitchen is a chef’s dream, featuring a stainless steel gas range, double ovens, large island, walk-in pantry, and a built-in tech space with extra cabinetry. The main floor also includes a dedicated office and a spacious primary suite complete with a custom walk-in closet that you’ll absolutely love. Each bedroom has its own custom closet for maximum organization and style. Head downstairs to an almost fully finished basement with a large bonus room with the option for endless possibilities—whether you’re thinking home theater, gym, game room, or guest retreat with a bedroom and full bathroom. Out back, enjoy Colorado evenings in your professionally landscaped yard with a great space for entertaining. The home also features a split 3-car garage for extra flexibility and storage. Located in a desirable pool community and close to everything Parker has to offer—shopping, dining, parks, and schools—you’ll love the convenience and lifestyle this home provides. Don’t miss your chance to make this one yours!
Listing Agent
eXp Realty, LLC Brokerage Email: marjorie@engleranch.com License #100026933

Home Details
Home Type
- Single Family
Est. Annual Taxes
- $7,119
Year Built
- Built in 2014
Lot Details
- 7,187 Sq Ft Lot
- Property is Fully Fenced
- Landscaped
- Front and Back Yard Sprinklers
- Property is zoned PDU
HOA Fees
Parking
- 3 Car Attached Garage
Home Design
- Frame Construction
- Concrete Roof
Interior Spaces
- 1-Story Property
- Open Floorplan
- Furnished or left unfurnished upon request
- High Ceiling
- Gas Fireplace
- Double Pane Windows
- Bay Window
- Smart Doorbell
- Family Room with Fireplace
- Home Office
- Game Room
Kitchen
- Double Oven
- Cooktop
- Microwave
- Dishwasher
- Kitchen Island
- Quartz Countertops
- Disposal
Flooring
- Wood
- Carpet
- Tile
Bedrooms and Bathrooms
- 4 Bedrooms | 3 Main Level Bedrooms
- Walk-In Closet
- 3 Full Bathrooms
Laundry
- Laundry Room
- Dryer
- Washer
Finished Basement
- Partial Basement
- Sump Pump
- Bedroom in Basement
- 1 Bedroom in Basement
Home Security
- Smart Security System
- Smart Locks
- Water Leak Detection System
- Carbon Monoxide Detectors
- Fire and Smoke Detector
Schools
- Prairie Crossing Elementary School
- Sierra Middle School
- Chaparral High School
Utilities
- Forced Air Heating and Cooling System
- Natural Gas Connected
- High Speed Internet
Additional Features
- Smoke Free Home
- Covered patio or porch
Listing and Financial Details
- Exclusions: Seller Personal Property
- Assessor Parcel Number R0472998
Community Details
Overview
- Association fees include ground maintenance, recycling, snow removal, trash
- Meridian Village North Association, Phone Number (303) 482-2213
- Hillside At Meridian Village Association, Phone Number (303) 482-2213
- Meridian Village Subdivision
Recreation
- Community Playground
- Community Pool
- Park
- Trails
Map
Home Values in the Area
Average Home Value in this Area
Tax History
| Year | Tax Paid | Tax Assessment Tax Assessment Total Assessment is a certain percentage of the fair market value that is determined by local assessors to be the total taxable value of land and additions on the property. | Land | Improvement |
|---|---|---|---|---|
| 2024 | $7,119 | $62,160 | $10,240 | $51,920 |
| 2023 | $7,173 | $62,160 | $10,240 | $51,920 |
| 2022 | $5,805 | $43,960 | $6,940 | $37,020 |
| 2021 | $6,004 | $43,960 | $6,940 | $37,020 |
| 2020 | $5,911 | $44,390 | $8,080 | $36,310 |
| 2019 | $5,969 | $44,390 | $8,080 | $36,310 |
| 2018 | $5,698 | $40,750 | $7,130 | $33,620 |
| 2017 | $5,863 | $40,750 | $7,130 | $33,620 |
| 2016 | $5,512 | $39,600 | $6,770 | $32,830 |
| 2015 | $5,592 | $39,600 | $6,770 | $32,830 |
| 2014 | $2,662 | $4,270 | $4,270 | $0 |
Property History
| Date | Event | Price | Change | Sq Ft Price |
|---|---|---|---|---|
| 04/02/2025 04/02/25 | For Sale | $880,000 | +1.1% | $241 / Sq Ft |
| 06/27/2023 06/27/23 | Sold | $870,000 | -0.6% | $238 / Sq Ft |
| 05/24/2023 05/24/23 | Pending | -- | -- | -- |
| 05/09/2023 05/09/23 | Price Changed | $875,000 | -0.6% | $239 / Sq Ft |
| 04/09/2023 04/09/23 | For Sale | $880,000 | 0.0% | $241 / Sq Ft |
| 04/02/2023 04/02/23 | Pending | -- | -- | -- |
| 03/30/2023 03/30/23 | For Sale | $880,000 | +33.5% | $241 / Sq Ft |
| 12/08/2020 12/08/20 | Sold | $659,000 | 0.0% | $180 / Sq Ft |
| 11/02/2020 11/02/20 | Pending | -- | -- | -- |
| 10/30/2020 10/30/20 | For Sale | $659,000 | -- | $180 / Sq Ft |
Deed History
| Date | Type | Sale Price | Title Company |
|---|---|---|---|
| Warranty Deed | $870,000 | Land Title | |
| Special Warranty Deed | $659,000 | Land Title Guarantee Co | |
| Warranty Deed | $594,000 | Land Title Guarantee | |
| Special Warranty Deed | $530,700 | None Available | |
| Special Warranty Deed | $1,100,000 | -- | |
| Special Warranty Deed | -- | -- | |
| Special Warranty Deed | -- | -- |
Mortgage History
| Date | Status | Loan Amount | Loan Type |
|---|---|---|---|
| Previous Owner | $659,000 | VA | |
| Previous Owner | $417,000 | New Conventional | |
| Previous Owner | $30,000 | Future Advance Clause Open End Mortgage | |
| Previous Owner | $375,000 | New Conventional |
Similar Homes in Parker, CO
Source: REcolorado®
MLS Number: 8200917
APN: 2233-182-04-004
- 10104 Nadine Ave
- 10217 Greenfield Cir
- 10167 Nadine Ave
- 10052 Isle St
- 10178 Nadine Ave
- 10100 Isle St
- 10215 Tall Oaks Cir
- 10055 Fort Worth Ct
- 10371 Harrisburg St
- 14100 Sierra Ridge Cir
- 10452 Rutledge St
- 10003 Atlanta St
- 14969 Elsinore Ave
- 10137 Atlanta St
- 10114 Atlanta St
- 13912 Ashgrove Cir
- 10546 Rutledge St
- 12337 N 2nd St
- 10627 Rutledge St
- 15162 Jakarta Cir
