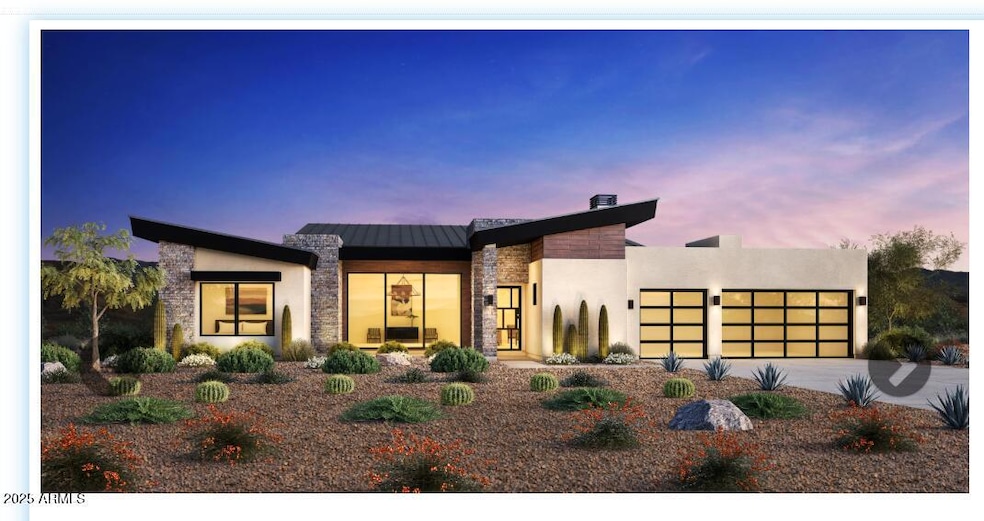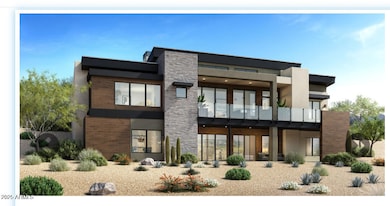
14136 E Harmony Ln Fountain Hills, AZ 85268
Estimated payment $16,407/month
Highlights
- Mountain View
- Contemporary Architecture
- Dual Vanity Sinks in Primary Bathroom
- Fountain Hills Middle School Rated A-
- Double Pane Windows
- Cooling Available
About This Home
Move-in Ready for Fall 2025! Enjoy breathtaking views from both the upper balcony of the main level and the lower level of the Catteau Desert Contemporary, which features a walkout basement. The open-concept main level, with its kitchen, casual dining area, and great room with a fireplace, is perfect for entertaining. The primary bedroom offers tranquility with a private balcony, ideal for enjoying your morning coffee or unwinding at the end of the day. The lower-level flex space with a wet bar leads to a beautiful backyard and includes an additional primary bedroom and a secondary bedroom, perfect for visiting family and guests. Beautiful, designer-appointed features complete the interior of this home. Make this home yours today!
Home Details
Home Type
- Single Family
Est. Annual Taxes
- $106
Year Built
- Built in 2024 | Under Construction
Lot Details
- 0.38 Acre Lot
- Wrought Iron Fence
- Block Wall Fence
HOA Fees
- $243 Monthly HOA Fees
Parking
- 2 Open Parking Spaces
- 3 Car Garage
Home Design
- Contemporary Architecture
- Wood Frame Construction
- Metal Roof
- Foam Roof
- Stucco
Interior Spaces
- 4,779 Sq Ft Home
- 2-Story Property
- Gas Fireplace
- Double Pane Windows
- Low Emissivity Windows
- Tile Flooring
- Mountain Views
- Finished Basement
- Walk-Out Basement
- Washer and Dryer Hookup
Kitchen
- Gas Cooktop
- Built-In Microwave
- Kitchen Island
Bedrooms and Bathrooms
- 5 Bedrooms
- Primary Bathroom is a Full Bathroom
- 6 Bathrooms
- Dual Vanity Sinks in Primary Bathroom
Schools
- Mcdowell Mountain Elementary School
- Fountain Hills Middle School
- Fountain Hills High School
Utilities
- Cooling Available
- Heating System Uses Natural Gas
- Tankless Water Heater
Community Details
- Association fees include ground maintenance, street maintenance
- Aam Association, Phone Number (602) 957-9191
- Built by Toll Brothers
- Adero Canyon Phase 2 Parcel 2B Replat Subdivision, Catteau W/Basement Floorplan
Listing and Financial Details
- Tax Lot 220
- Assessor Parcel Number 217-69-383
Map
Home Values in the Area
Average Home Value in this Area
Tax History
| Year | Tax Paid | Tax Assessment Tax Assessment Total Assessment is a certain percentage of the fair market value that is determined by local assessors to be the total taxable value of land and additions on the property. | Land | Improvement |
|---|---|---|---|---|
| 2025 | $106 | $1,776 | $1,776 | -- |
| 2024 | $98 | $1,692 | $1,692 | -- |
| 2023 | $98 | $3,105 | $3,105 | $0 |
| 2022 | $96 | $2,790 | $2,790 | $0 |
Property History
| Date | Event | Price | Change | Sq Ft Price |
|---|---|---|---|---|
| 03/22/2025 03/22/25 | For Sale | $2,747,995 | -5.2% | $553 / Sq Ft |
| 03/18/2025 03/18/25 | For Sale | $2,900,000 | -- | $607 / Sq Ft |
Similar Homes in Fountain Hills, AZ
Source: Arizona Regional Multiple Listing Service (ARMLS)
MLS Number: 6837235
APN: 217-69-383
- 14108 Harmony Ln
- 14048 Harmony Ln
- 14207 E Highland Ave
- 14445 N Valencia Dr
- 14174 E Highland Ave
- 14256 N Territory Trail
- 14455 Adero Canyon Dr
- 14245 N Territory Trail
- 14102 E Sonora Crest Dr
- 14715 Adero Canyon Dr
- 13763 N Campsite Ct
- 14725 N Mariposa Ct
- 13463 N Stone View Trail
- 14520 E Wax Wing Ct
- 13767 Prospect Trail
- 14517 E Shadow Canyon Dr Unit 34
- 14625 N Deer Trail Ct Unit 14
- 13417 N 137th St Unit 7
- 14821 E Shadow Canyon Dr Unit 5
- 13051 N 145th Way Unit 1


