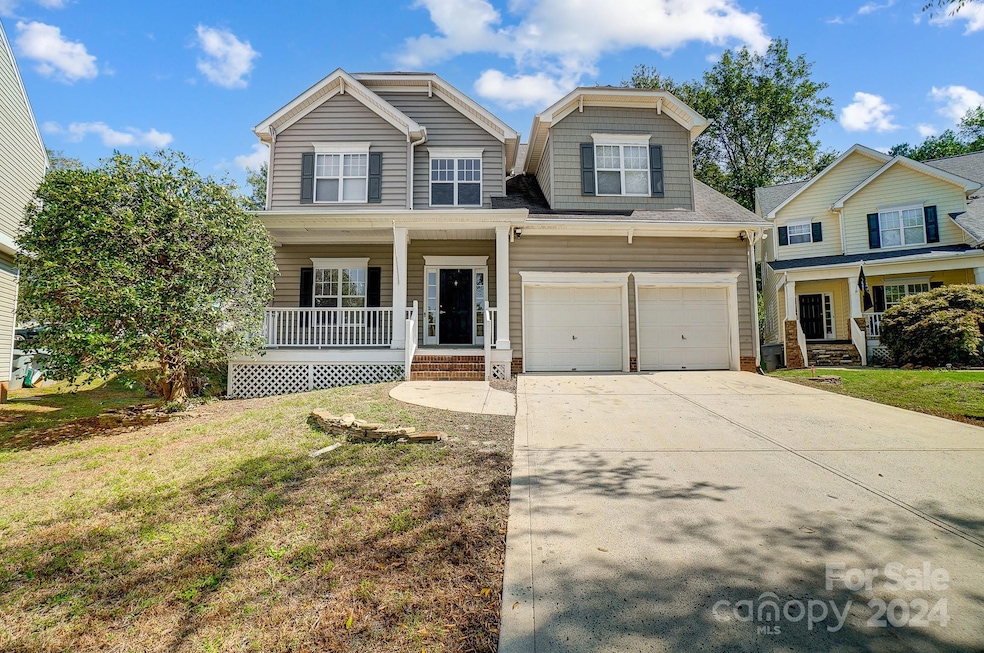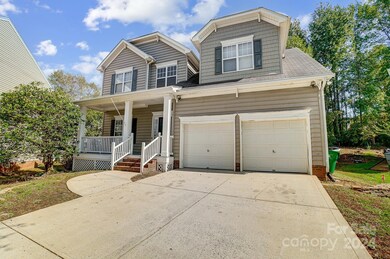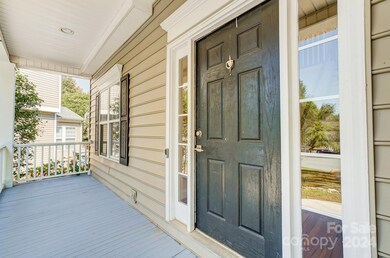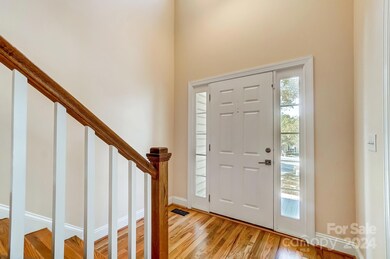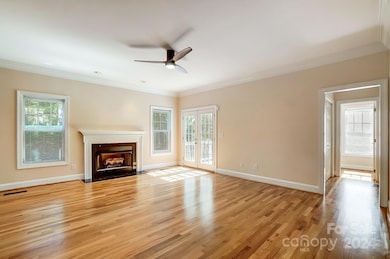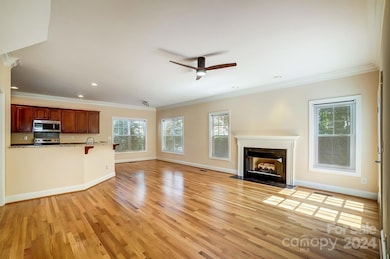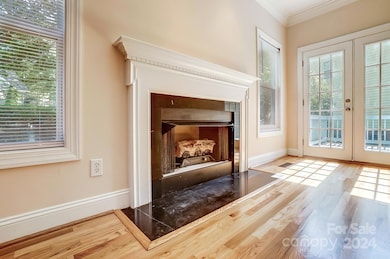
14137 Wild Elm Rd Charlotte, NC 28277
Ballantyne NeighborhoodHighlights
- Deck
- Traditional Architecture
- Cul-De-Sac
- Jay M Robinson Middle School Rated A-
- Wood Flooring
- Front Porch
About This Home
As of February 2025HUGE PRICE REDUCTION! Fantastic 4 bedroom/2.5 bath home in amazing Ballantyne Meadows. This traditional-style home has it all! Boasting an excellent open floor plan with natural light throughout. Enter through the two-story foyer that opens to the formal dining room, a great room with a gas fireplace; the Kitchen has many cabinets, a granite counter, ceramic backsplash, a breakfast Bar, and a dining area. Upstairs features the primary bedroom and bathroom, with garden tub, separate walk-in shower, dual vanity, and a large walk-in closet. Three additional bedrooms and full bath. The rear back of the great room was recently painted, perfect for entertainment and looking out at the private, serene backyard. Nestled on a quiet cul-de-sac. Short distance to Ballantyne Village with shops and restaurants. Freshly painted throughout, refinished hardwoods, new HVAC, new carpet, blinds, and disposal. Low maintenance yard so you can enjoy time to spend on weekends. This is a must-see.
Last Agent to Sell the Property
The J Bouvier Real Estate Group LLC Brokerage Email: jenn@teambouvier.com License #240686
Home Details
Home Type
- Single Family
Est. Annual Taxes
- $3,623
Year Built
- Built in 1998
Lot Details
- Lot Dimensions are 42x118x98x158
- Cul-De-Sac
- Property is zoned MX-2
HOA Fees
- $43 Monthly HOA Fees
Parking
- 2 Car Attached Garage
- Front Facing Garage
- Driveway
- 2 Open Parking Spaces
Home Design
- Traditional Architecture
- Vinyl Siding
Interior Spaces
- 2-Story Property
- Ceiling Fan
- Insulated Windows
- French Doors
- Family Room with Fireplace
- Living Room with Fireplace
- Crawl Space
- Pull Down Stairs to Attic
- Laundry closet
Kitchen
- Electric Range
- Plumbed For Ice Maker
- Dishwasher
- Disposal
Flooring
- Wood
- Tile
Bedrooms and Bathrooms
- 4 Bedrooms
Outdoor Features
- Deck
- Front Porch
Schools
- Endhaven Elementary School
- Jay M. Robinson Middle School
- Ardrey Kell High School
Utilities
- Forced Air Heating and Cooling System
- Heating System Uses Natural Gas
- Gas Water Heater
Community Details
- Cusick Association, Phone Number (704) 544-7779
- Ballantyne Meadows Subdivision
- Mandatory home owners association
Listing and Financial Details
- Assessor Parcel Number 223-642-12
Map
Home Values in the Area
Average Home Value in this Area
Property History
| Date | Event | Price | Change | Sq Ft Price |
|---|---|---|---|---|
| 02/11/2025 02/11/25 | Sold | $499,900 | 0.0% | $242 / Sq Ft |
| 01/20/2025 01/20/25 | Price Changed | $499,900 | -4.8% | $242 / Sq Ft |
| 11/25/2024 11/25/24 | Price Changed | $525,000 | -4.5% | $255 / Sq Ft |
| 10/28/2024 10/28/24 | Price Changed | $550,000 | -0.9% | $267 / Sq Ft |
| 10/10/2024 10/10/24 | For Sale | $555,000 | 0.0% | $269 / Sq Ft |
| 04/17/2018 04/17/18 | Rented | $1,595 | -11.1% | -- |
| 12/13/2017 12/13/17 | For Rent | $1,795 | +12.2% | -- |
| 04/20/2015 04/20/15 | Rented | $1,600 | -4.5% | -- |
| 04/14/2015 04/14/15 | Under Contract | -- | -- | -- |
| 04/01/2015 04/01/15 | For Rent | $1,675 | -- | -- |
Tax History
| Year | Tax Paid | Tax Assessment Tax Assessment Total Assessment is a certain percentage of the fair market value that is determined by local assessors to be the total taxable value of land and additions on the property. | Land | Improvement |
|---|---|---|---|---|
| 2023 | $3,623 | $458,200 | $92,000 | $366,200 |
| 2022 | $3,005 | $298,400 | $80,000 | $218,400 |
| 2021 | $2,994 | $298,400 | $80,000 | $218,400 |
| 2020 | $2,987 | $298,400 | $80,000 | $218,400 |
| 2019 | $2,971 | $298,400 | $80,000 | $218,400 |
| 2018 | $2,970 | $220,800 | $61,800 | $159,000 |
| 2017 | $2,921 | $220,800 | $61,800 | $159,000 |
| 2016 | $2,912 | $220,800 | $61,800 | $159,000 |
| 2015 | $2,900 | $220,800 | $61,800 | $159,000 |
| 2014 | $2,898 | $220,800 | $61,800 | $159,000 |
Mortgage History
| Date | Status | Loan Amount | Loan Type |
|---|---|---|---|
| Open | $483,215 | FHA | |
| Closed | $483,215 | FHA | |
| Previous Owner | $25,000 | Credit Line Revolving | |
| Previous Owner | $154,000 | New Conventional | |
| Previous Owner | $229,500 | Purchase Money Mortgage | |
| Previous Owner | $228,800 | Purchase Money Mortgage | |
| Previous Owner | $160,800 | Fannie Mae Freddie Mac | |
| Previous Owner | $166,400 | Unknown | |
| Previous Owner | $182,500 | Purchase Money Mortgage | |
| Previous Owner | $14,207 | Unknown | |
| Previous Owner | $25,254 | Unknown | |
| Previous Owner | $196,836 | Purchase Money Mortgage |
Deed History
| Date | Type | Sale Price | Title Company |
|---|---|---|---|
| Warranty Deed | $500,000 | None Listed On Document | |
| Warranty Deed | $500,000 | None Listed On Document | |
| Special Warranty Deed | -- | None Available | |
| Trustee Deed | $251,156 | None Available | |
| Interfamily Deed Transfer | -- | None Available | |
| Warranty Deed | $255,000 | None Available | |
| Warranty Deed | $220,000 | None Available | |
| Warranty Deed | $201,000 | -- | |
| Special Warranty Deed | $183,000 | -- | |
| Trustee Deed | $170,383 | -- | |
| Warranty Deed | $208,000 | -- |
Similar Homes in the area
Source: Canopy MLS (Canopy Realtor® Association)
MLS Number: 4188667
APN: 223-642-12
- 11812 James Jack Ln
- 11001 Valley Spring Dr
- 12014 James Jack Ln
- 12006 Woodside Falls Rd
- 10730 Rogalla Dr
- 11609 Mersington Ln Unit 34B
- 14301 Beryl Ct
- 11236 McClure Manor Dr
- 14307 San Paolo Ln Unit 5102
- 14407 Brick Church Ct
- 14869 Santa Lucia Dr Unit 3403
- 13933 Eden Ct
- 11576 Costigan Ln Unit 8404
- 14849 Santa Lucia Dr Unit 3303
- 11544 Costigan Ln Unit 8306
- 14629 Jockeys Ridge Dr
- 12662 Woodside Falls Rd
- 13604 Edgetree Dr
- 14967 Santa Lucia Dr Unit 2402
- 14621 Sapphire Ln
