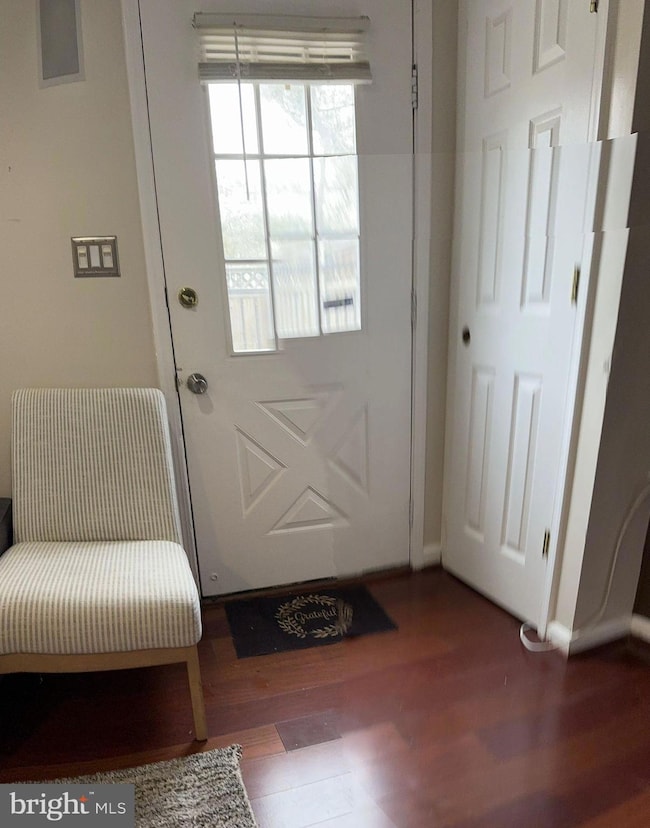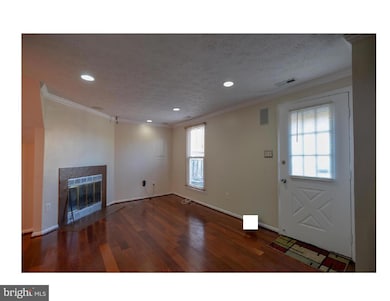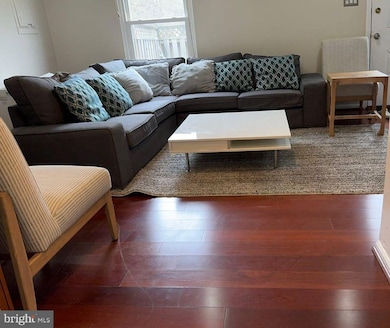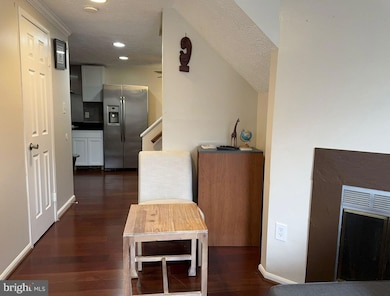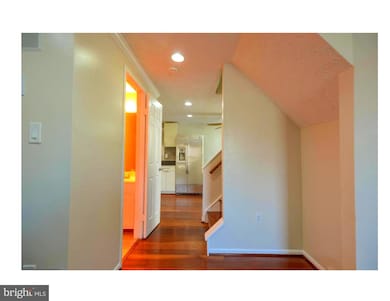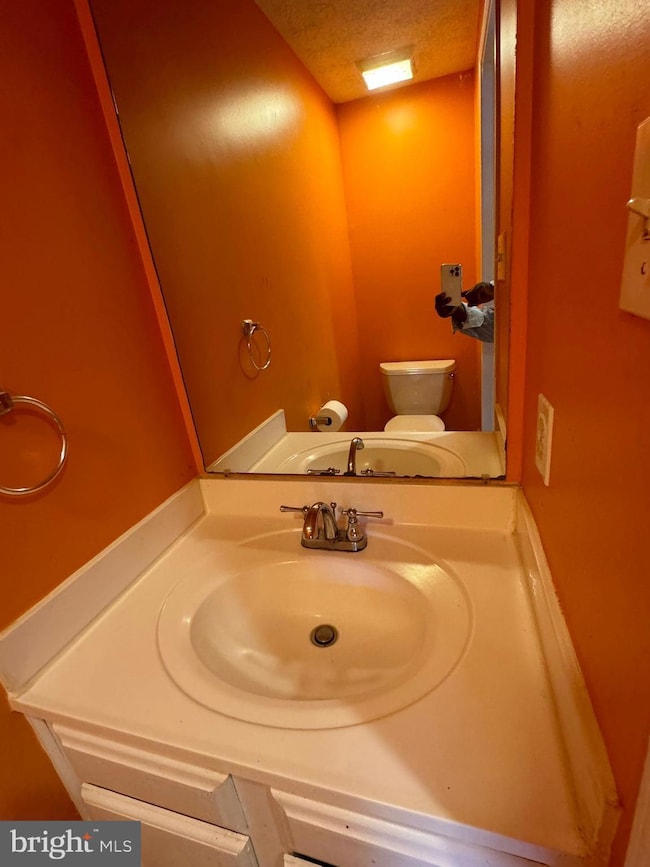
14139 Aldora Cir Burtonsville, MD 20866
Fairland NeighborhoodEstimated payment $2,325/month
Highlights
- Wood Flooring
- 1 Fireplace
- Eat-In Kitchen
- Paint Branch High School Rated A-
- Community Pool
- Bathtub with Shower
About This Home
Fall in Love with Gorgeous, bright & Cozy End unit Town home in Burtonsville.
This is the home you have been looking for.
A Spacious living room with fireplace suitable for first time home buyers & those looking to downsize.
Hard wood floors on the main and upper levels.
Large Eat in Kitchen with stainless steel appliances, exhaust, wall oven, Refrigerator, and many organizers.
Partially finished attic, is a great place for your storage.
The Upper level with two spacious bedrooms with well designed organizers.
The Outdoor activities include nearby lake, parks, community pool.
Commuter dream with 2 park and ride locations
The End Unit Home is Strategically located next to route 29, 200, and 95.
Townhouse Details
Home Type
- Townhome
Est. Annual Taxes
- $3,254
Year Built
- Built in 1986
Lot Details
- 1,307 Sq Ft Lot
- Privacy Fence
- Wood Fence
- Property is in good condition
HOA Fees
- $128 Monthly HOA Fees
Home Design
- Back-to-Back Home
- Concrete Perimeter Foundation
Interior Spaces
- 1,120 Sq Ft Home
- Property has 2 Levels
- Sound System
- Vinyl Wall or Ceiling
- Ceiling Fan
- 1 Fireplace
- Wood Flooring
- Eat-In Kitchen
- Laundry in unit
Bedrooms and Bathrooms
- 2 Bedrooms
- Bathtub with Shower
Home Security
Parking
- Assigned parking located at #43
- On-Street Parking
- 1 Assigned Parking Space
Utilities
- Forced Air Heating and Cooling System
- Hot Water Heating System
- Electric Water Heater
Listing and Financial Details
- Tax Lot 21
- Assessor Parcel Number 160502456151
Community Details
Overview
- Greencastle Lakes Home Owners Association
- Silver Spring Cntry Club Subdivision
Recreation
- Community Pool
Pet Policy
- No Pets Allowed
Security
- Fire and Smoke Detector
Map
Home Values in the Area
Average Home Value in this Area
Tax History
| Year | Tax Paid | Tax Assessment Tax Assessment Total Assessment is a certain percentage of the fair market value that is determined by local assessors to be the total taxable value of land and additions on the property. | Land | Improvement |
|---|---|---|---|---|
| 2024 | $3,254 | $251,733 | $0 | $0 |
| 2023 | $3,022 | $233,200 | $161,700 | $71,500 |
| 2022 | $2,787 | $222,867 | $0 | $0 |
| 2021 | $2,625 | $212,533 | $0 | $0 |
| 2020 | $2,489 | $202,200 | $154,000 | $48,200 |
| 2019 | $2,477 | $202,200 | $154,000 | $48,200 |
| 2018 | $2,473 | $202,200 | $154,000 | $48,200 |
| 2017 | $2,057 | $222,700 | $0 | $0 |
| 2016 | $2,211 | $218,467 | $0 | $0 |
| 2015 | $2,211 | $214,233 | $0 | $0 |
| 2014 | $2,211 | $210,000 | $0 | $0 |
Property History
| Date | Event | Price | Change | Sq Ft Price |
|---|---|---|---|---|
| 02/10/2025 02/10/25 | Price Changed | $345,000 | -2.3% | $308 / Sq Ft |
| 02/06/2025 02/06/25 | For Sale | $353,000 | +23.9% | $315 / Sq Ft |
| 04/15/2021 04/15/21 | Sold | $285,000 | +4.8% | $254 / Sq Ft |
| 03/05/2021 03/05/21 | Pending | -- | -- | -- |
| 03/02/2021 03/02/21 | Price Changed | $272,000 | -2.9% | $243 / Sq Ft |
| 02/23/2021 02/23/21 | For Sale | $280,000 | 0.0% | $250 / Sq Ft |
| 01/06/2019 01/06/19 | Rented | $1,600 | 0.0% | -- |
| 01/03/2019 01/03/19 | Under Contract | -- | -- | -- |
| 12/21/2018 12/21/18 | For Rent | $1,600 | +3.2% | -- |
| 01/07/2016 01/07/16 | Rented | $1,550 | -3.1% | -- |
| 01/07/2016 01/07/16 | Under Contract | -- | -- | -- |
| 01/01/2016 01/01/16 | For Rent | $1,600 | -- | -- |
Deed History
| Date | Type | Sale Price | Title Company |
|---|---|---|---|
| Deed | $285,000 | Kensington Realty Title Llc | |
| Deed | $279,000 | -- | |
| Deed | $279,000 | -- | |
| Deed | $134,000 | -- | |
| Deed | $17,600 | -- |
Mortgage History
| Date | Status | Loan Amount | Loan Type |
|---|---|---|---|
| Open | $279,837 | FHA | |
| Previous Owner | $5,000 | Purchase Money Mortgage | |
| Previous Owner | $271,519 | Purchase Money Mortgage | |
| Previous Owner | $271,519 | Purchase Money Mortgage | |
| Previous Owner | $45,000 | Unknown |
Similar Homes in Burtonsville, MD
Source: Bright MLS
MLS Number: MDMC2163942
APN: 05-02456151
- 3527 Castle Way
- 14244 Castle Blvd
- 3411 Spring Club Place Unit 57
- 3842 Angelton Ct
- 3408 Bruton Parish Way
- 3316 Castle Ridge Cir
- 14218 Angelton Terrace
- 3313 Castle Ridge Cir Unit 30
- 3933 Greencastle Rd Unit 301
- 3803 Ski Lodge Dr Unit 104
- 3801 Wildlife Ln
- 3301 Sir Thomas Dr
- 3309 Sir Thomas Dr Unit 32
- 13609 Sir Thomas Way Unit 23
- 3321 Sir Thomas Dr Unit 12
- 3550 Childress Terrace
- 3542 Childress Terrace
- 3217 Wood Ave
- 3743 Airdire Ct
- 3718 Amsterdam Terrace

