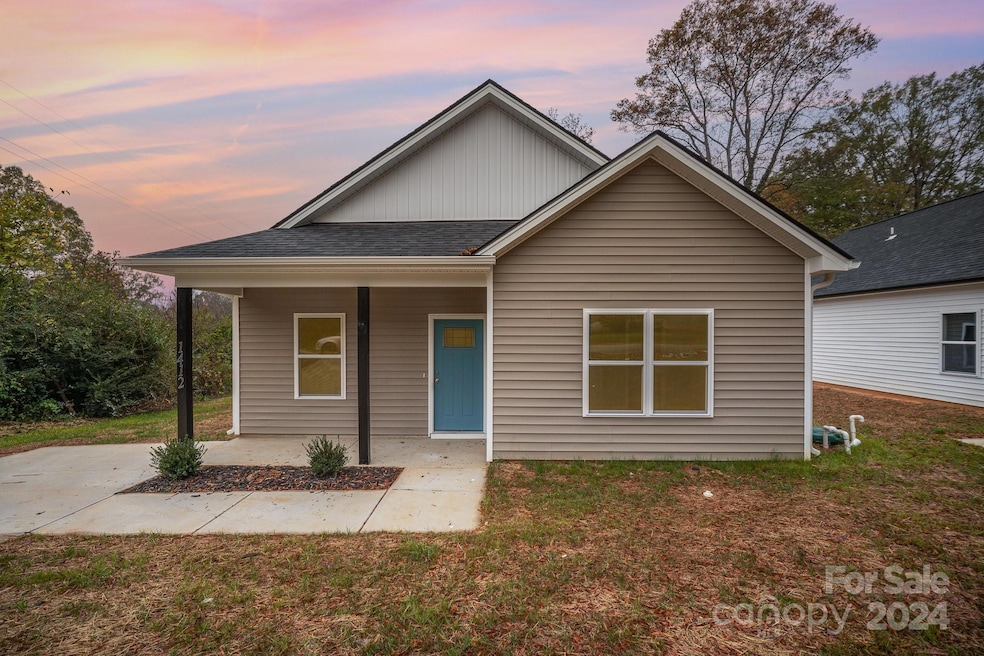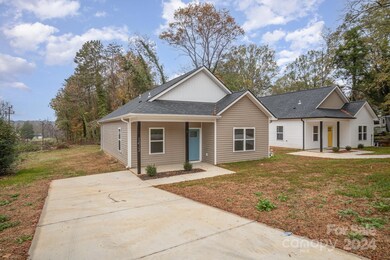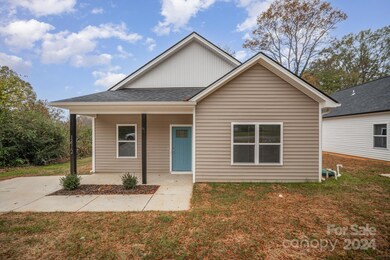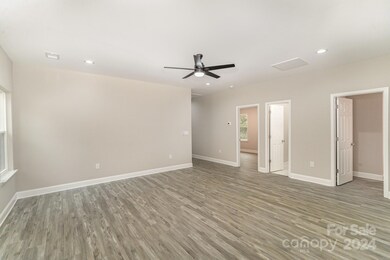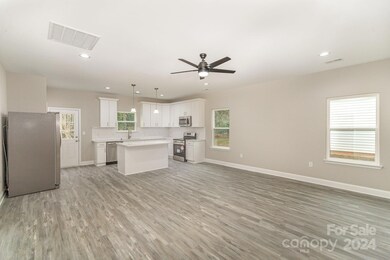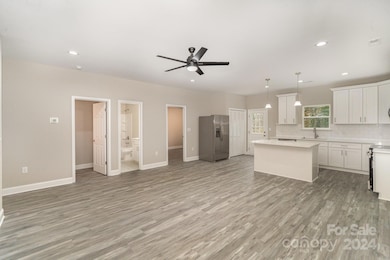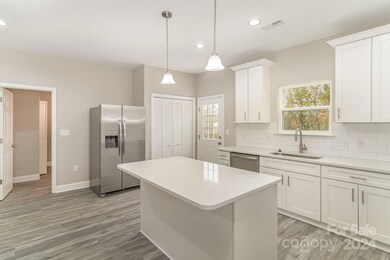
1414 10th St Statesville, NC 28677
Estimated payment $1,264/month
Highlights
- New Construction
- 1-Story Property
- Vinyl Flooring
- Kitchen Island
- Central Heating and Cooling System
About This Home
NEW CONSTRUCTION home in area with several new homes being built. Open space area that integrates living room, dining room and kitchen. All rooms on main floor. Close to supermarket and gas stations. White shaker, soft closing cabinets and granite counter tops. Waterproof Vinyl Plank through all the house. New stainless steel appliances included.
Listing Agent
Helen Adams Realty Brokerage Email: andres@helenadamsrealty.com License #316161

Home Details
Home Type
- Single Family
Est. Annual Taxes
- $102
Year Built
- Built in 2024 | New Construction
Lot Details
- Property is zoned R-8FM
Parking
- Driveway
Home Design
- Slab Foundation
- Vinyl Siding
Interior Spaces
- 1-Story Property
- Vinyl Flooring
Kitchen
- Electric Range
- Microwave
- Dishwasher
- Kitchen Island
- Disposal
Bedrooms and Bathrooms
- 3 Main Level Bedrooms
- 2 Full Bathrooms
Utilities
- Central Heating and Cooling System
- Heat Pump System
Community Details
- Statesville Subdivision
Listing and Financial Details
- Assessor Parcel Number 4733-78-3991.000
Map
Home Values in the Area
Average Home Value in this Area
Tax History
| Year | Tax Paid | Tax Assessment Tax Assessment Total Assessment is a certain percentage of the fair market value that is determined by local assessors to be the total taxable value of land and additions on the property. | Land | Improvement |
|---|---|---|---|---|
| 2024 | $102 | $10,000 | $10,000 | $0 |
| 2023 | $102 | $19,890 | $10,000 | $9,890 |
| 2022 | $296 | $16,200 | $4,500 | $11,700 |
| 2021 | $352 | $16,200 | $4,500 | $11,700 |
| 2020 | $352 | $16,200 | $4,500 | $11,700 |
| 2019 | $350 | $16,200 | $4,500 | $11,700 |
| 2018 | $329 | $15,530 | $4,500 | $11,030 |
| 2017 | $198 | $15,530 | $4,500 | $11,030 |
| 2016 | $325 | $15,530 | $4,500 | $11,030 |
| 2015 | $198 | $15,530 | $4,500 | $11,030 |
| 2014 | $191 | $15,530 | $4,500 | $11,030 |
Property History
| Date | Event | Price | Change | Sq Ft Price |
|---|---|---|---|---|
| 02/13/2025 02/13/25 | Price Changed | $229,000 | -4.2% | $181 / Sq Ft |
| 11/14/2024 11/14/24 | For Sale | $239,000 | -- | $189 / Sq Ft |
Deed History
| Date | Type | Sale Price | Title Company |
|---|---|---|---|
| Warranty Deed | $30,000 | Guardian Title Insurance Llc | |
| Special Warranty Deed | $40,000 | None Listed On Document | |
| Warranty Deed | -- | None Listed On Document | |
| Quit Claim Deed | -- | None Available | |
| Warranty Deed | $10,000 | None Available | |
| Special Warranty Deed | $4,500 | None Available | |
| Trustee Deed | $27,781 | None Available | |
| Warranty Deed | $49,000 | None Available | |
| Warranty Deed | $12,000 | -- | |
| Special Warranty Deed | $85,000 | -- | |
| Trustee Deed | $49,279 | -- | |
| Trustee Deed | $18,200 | -- |
Mortgage History
| Date | Status | Loan Amount | Loan Type |
|---|---|---|---|
| Previous Owner | $8,500 | Unknown | |
| Previous Owner | $43,740 | Fannie Mae Freddie Mac | |
| Previous Owner | $7,325 | Unknown | |
| Previous Owner | $2,500 | Unknown | |
| Previous Owner | $20,000 | Construction |
Similar Homes in Statesville, NC
Source: Canopy MLS (Canopy Realtor® Association)
MLS Number: CAR4199467
APN: 4733-78-3991.000
- 1412 10th St
- 1506 7th St
- 1319 7th St
- 814 W Raleigh Ave
- 1428 Wilson W Lee Blvd Unit 9
- 1024 8th St
- 1416 Old Charlotte Rd Unit 10
- 0 Highway 70 E
- 1902 5th St
- 310 Newbern Ave
- 403 Durham Ave
- Lot 1 4th St
- 1109 Old Charlotte Rd
- 1025 Old Charlotte Rd
- 913 Wilson W Lee Blvd
- 340 Vernon Ln
- 517 Western Ave
- 105 E Raleigh Ave
- 619 W Bell St
- 117 Mardon Ln
